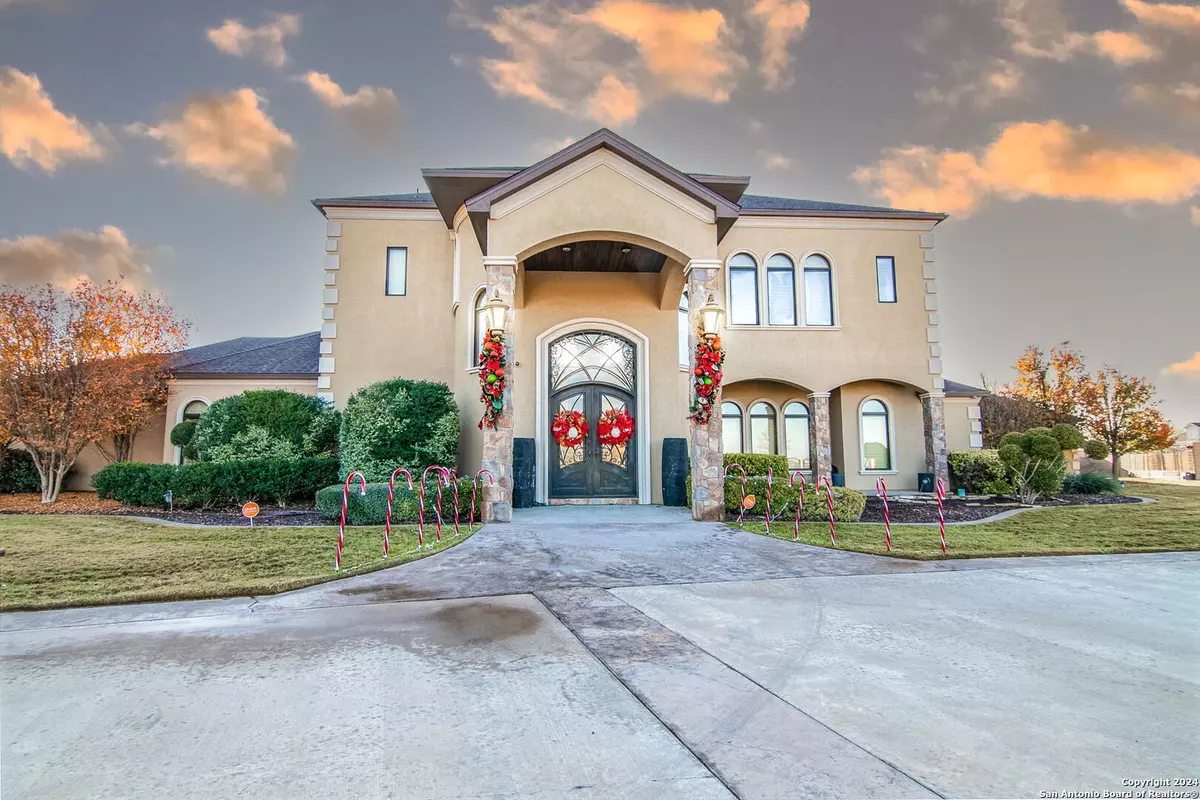
5 Beds
6 Baths
8,683 SqFt
5 Beds
6 Baths
8,683 SqFt
Key Details
Property Type Single Family Home
Sub Type Single Residential
Listing Status Active
Purchase Type For Sale
Square Footage 8,683 sqft
Price per Sqft $287
Subdivision Shiloh Estates
MLS Listing ID 1828992
Style Two Story,Traditional
Bedrooms 5
Full Baths 5
Half Baths 1
Construction Status Pre-Owned
Year Built 2012
Annual Tax Amount $39,845
Tax Year 2024
Lot Size 2.459 Acres
Property Description
Location
State TX
County Ector
Area 3100
Rooms
Master Bathroom Main Level 18X19 Tub/Shower Separate, Double Vanity, Tub has Whirlpool
Master Bedroom Main Level 18X30 Sitting Room, Walk-In Closet, Multi-Closets, Ceiling Fan, Full Bath
Bedroom 2 Main Level 16X19
Bedroom 3 Main Level 15X14
Bedroom 4 2nd Level 15X14
Bedroom 5 2nd Level 15X13
Living Room Main Level 30X19
Dining Room Main Level 19X22
Kitchen Main Level 30X20
Study/Office Room Main Level 14X10
Interior
Heating Central
Cooling Two Central
Flooring Carpeting, Ceramic Tile, Wood
Inclusions Ceiling Fans, Washer Connection, Dryer Connection, Built-In Oven, Microwave Oven, Gas Cooking, Gas Grill, Refrigerator, Disposal, Dishwasher, Smoke Alarm, Garage Door Opener, Solid Counter Tops, Double Ovens, Custom Cabinets, 2+ Water Heater Units
Heat Source Electric
Exterior
Exterior Feature Covered Patio, Bar-B-Que Pit/Grill, Privacy Fence, Special Yard Lighting, Mature Trees, Additional Dwelling, Stone/Masonry Fence, Workshop
Parking Features Four or More Car Garage, Attached
Pool In Ground Pool, Hot Tub
Amenities Available None
Roof Type Composition
Private Pool Y
Building
Lot Description 2 - 5 Acres, Level
Foundation Slab
Sewer Sewer System, City
Water Water System, City
Construction Status Pre-Owned
Schools
Elementary Schools Call District
Middle Schools Call District
High Schools Call District
School District Ector County Isd
Others
Acceptable Financing Conventional, Cash
Listing Terms Conventional, Cash

Find out why customers are choosing LPT Realty to meet their real estate needs
Learn More About LPT Realty






