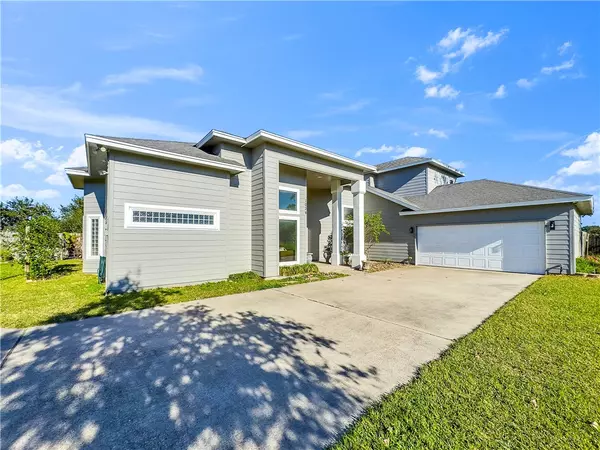
5 Beds
5 Baths
3,798 SqFt
5 Beds
5 Baths
3,798 SqFt
Key Details
Property Type Single Family Home
Sub Type Detached
Listing Status Active
Purchase Type For Sale
Square Footage 3,798 sqft
Price per Sqft $229
Subdivision Oak Terrace
MLS Listing ID 451520
Style Contemporary
Bedrooms 5
Full Baths 4
Half Baths 1
HOA Y/N No
Year Built 2004
Lot Size 2.070 Acres
Acres 2.07
Property Description
Location
State TX
County Nueces
Community Short Term Rental Allowed
Interior
Interior Features Split Bedrooms, Cable TV, Kitchen Island
Heating Electric, Central, Gas
Cooling Electric, Gas, Central Air
Flooring Ceramic Tile, Laminate
Fireplace No
Appliance Double Oven, Dishwasher, Free-Standing Range, Disposal, Gas Oven, Gas Range, Refrigerator, Range Hood, Dryer, Washer
Laundry Washer Hookup, Dryer Hookup
Exterior
Exterior Feature Storage
Parking Features Concrete, Front Entry, Garage, Garage Door Opener, Rear/Side/Off Street, RV Access/Parking
Garage Spaces 3.0
Garage Description 3.0
Fence Cross Fenced, Automatic Gate
Pool In Ground, Pool
Community Features Short Term Rental Allowed
Utilities Available Natural Gas Available, Phone Available, Septic Available, Separate Meters, Water Available
Roof Type Shingle
Porch Open, Patio
Total Parking Spaces 10
Building
Lot Description Landscaped, Subdivided
Story 2
Entry Level Two
Foundation Slab
Water Public, Well
Architectural Style Contemporary
Level or Stories Two
Additional Building Shed(s), Storage, Workshop
Schools
Elementary Schools Flour Bluff
Middle Schools Flour Bluff
High Schools Flour Bluff
School District Flour Bluff Isd
Others
Tax ID 594200040095
Security Features Security System,Smoke Detector(s)
Acceptable Financing Cash, Conventional
Listing Terms Cash, Conventional

Find out why customers are choosing LPT Realty to meet their real estate needs
Learn More About LPT Realty






