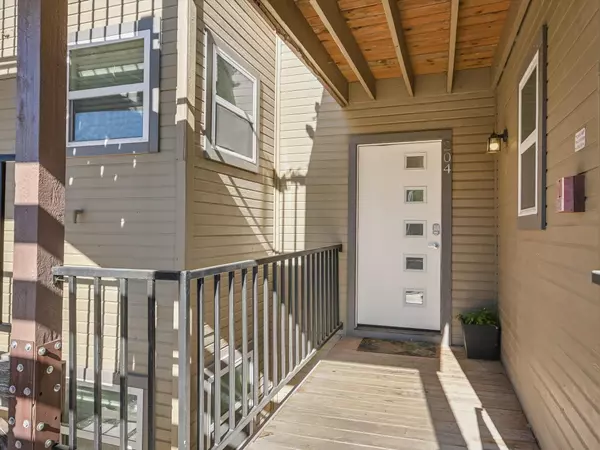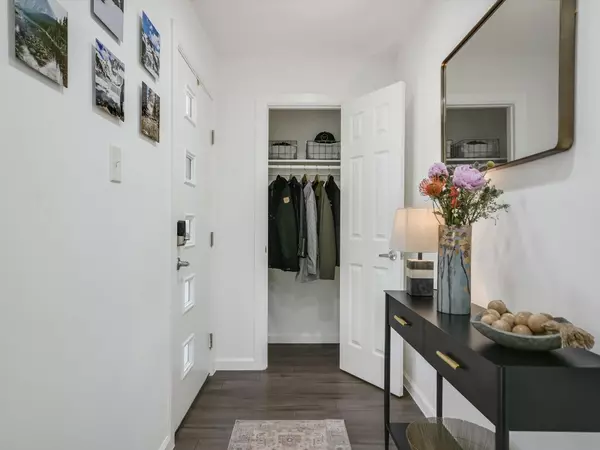
2 Beds
2 Baths
980 SqFt
2 Beds
2 Baths
980 SqFt
OPEN HOUSE
Sun Dec 15, 12:00pm - 2:00pm
Key Details
Property Type Condo
Sub Type Condominium
Listing Status Active
Purchase Type For Sale
Square Footage 980 sqft
Price per Sqft $376
Subdivision Hampton Park Condos
MLS Listing ID 5200109
Style 2nd Floor Entry,Single level Floor Plan
Bedrooms 2
Full Baths 2
HOA Fees $309/mo
HOA Y/N Yes
Originating Board actris
Year Built 1985
Annual Tax Amount $6,353
Tax Year 2024
Lot Size 2,326 Sqft
Acres 0.0534
Property Description
This second story unit has laundry and no interior steps. Entry coat closet and large hall closet provide lots of storage.
Kitchen with quartz counters, glass tile back-splash and stainless appliances. High quality laminate flooring throughout living areas.
Both bedrooms are large with walk in closets, ceiling fans and lots of natural light. The secondary bedroom has built in window seat & cushion.
Bathrooms also have quartz counters and storage.
Covered patio off of the living room leads to the laundry and hot water heater.
Common area with picnic tables, grill and gated dog park.
The small 20 unit complex was fully renovated in 2019 (including windows & doors) and STR friendly.
Google fiber is ready to go!
Washer, Dryer, Refrigerator and nest thermostat convey.
*Has not lost power during any of the freezes to date*
Location
State TX
County Travis
Rooms
Main Level Bedrooms 2
Interior
Interior Features Ceiling Fan(s), Chandelier, Quartz Counters, Entrance Foyer, No Interior Steps, Pantry, Primary Bedroom on Main, Walk-In Closet(s)
Heating Central, Electric
Cooling Ceiling Fan(s), Central Air
Flooring Carpet, Laminate, Tile
Fireplace No
Appliance Dishwasher, Disposal, Dryer, Microwave, Electric Oven, Refrigerator, Stainless Steel Appliance(s), Washer/Dryer, Electric Water Heater
Exterior
Exterior Feature Balcony, Dog Run, Exterior Steps, Gutters Partial, Outdoor Grill
Fence None
Pool None
Community Features BBQ Pit/Grill, Cluster Mailbox, Common Grounds, Curbs, Dog Park, Pet Amenities, Picnic Area, Sidewalks, Street Lights
Utilities Available Electricity Connected, High Speed Internet, Sewer Connected, Water Connected
Waterfront Description None
View City
Roof Type Composition
Porch Covered, Front Porch, Rear Porch
Total Parking Spaces 2
Private Pool No
Building
Lot Description Level
Faces South
Foundation Slab
Sewer Public Sewer
Water Public
Level or Stories One
Structure Type Frame,Wood Siding,Stone Veneer
New Construction No
Schools
Elementary Schools Joslin
Middle Schools Covington
High Schools Crockett
School District Austin Isd
Others
HOA Fee Include Common Area Maintenance,Sewer,Trash,Water
Special Listing Condition Standard

Find out why customers are choosing LPT Realty to meet their real estate needs
Learn More About LPT Realty






