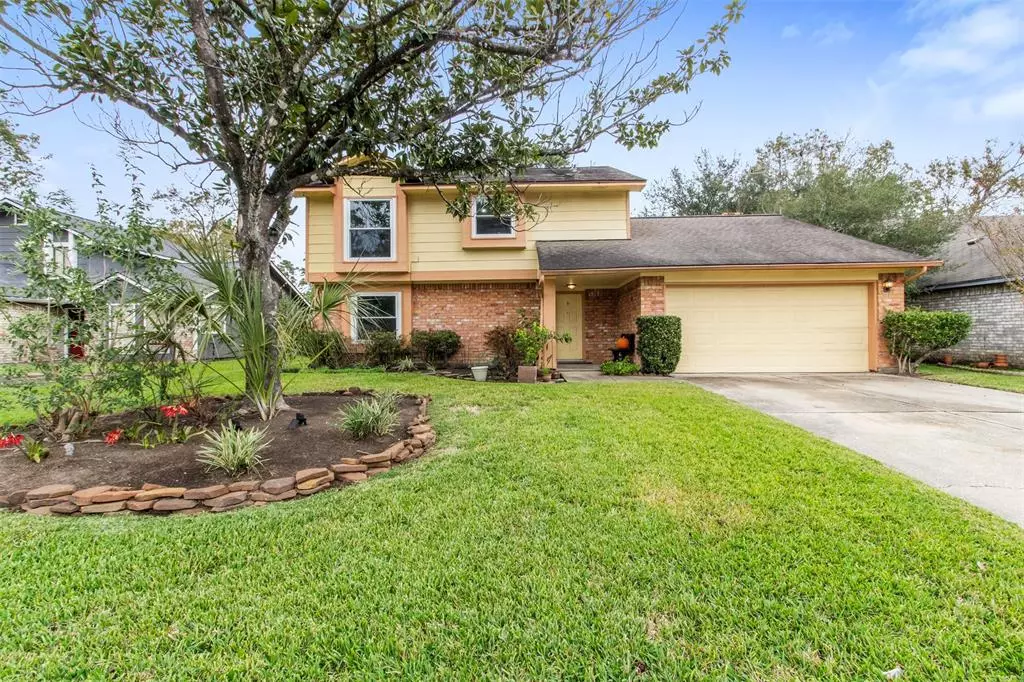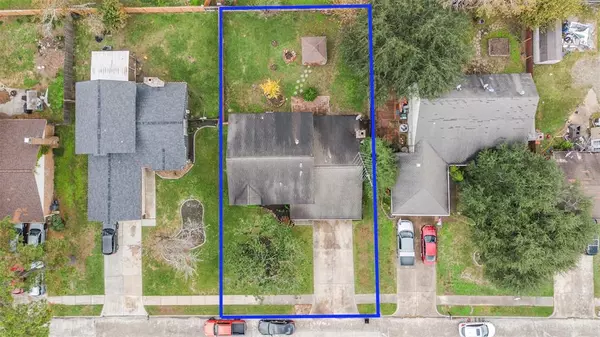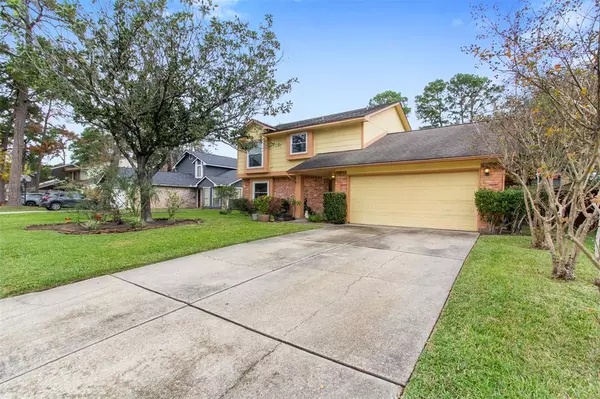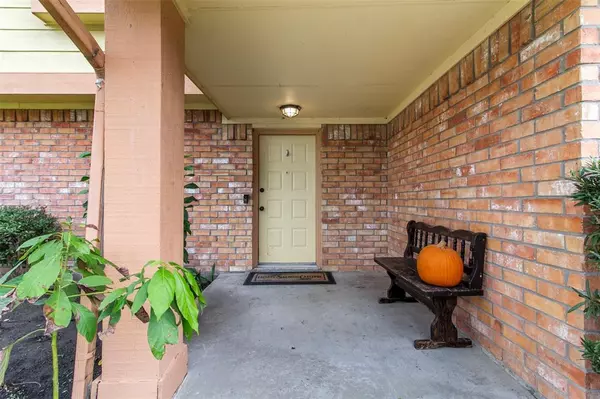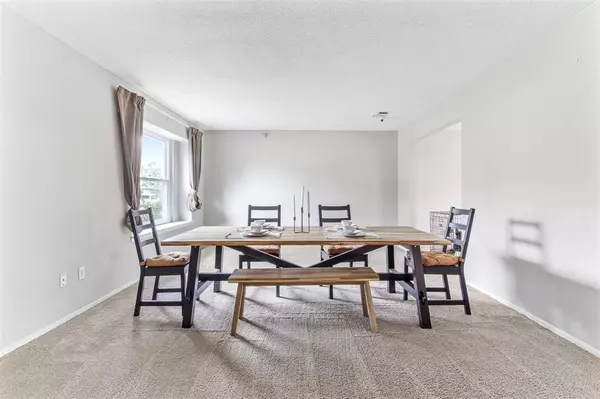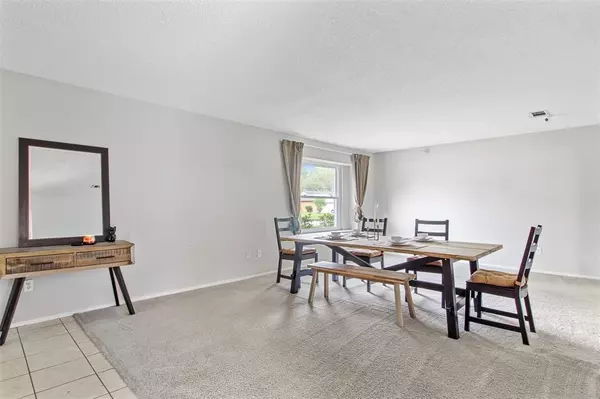
4 Beds
2.1 Baths
2,258 SqFt
4 Beds
2.1 Baths
2,258 SqFt
Key Details
Property Type Single Family Home
Listing Status Active
Purchase Type For Sale
Square Footage 2,258 sqft
Price per Sqft $119
Subdivision Lexington Woods
MLS Listing ID 19462191
Style Traditional
Bedrooms 4
Full Baths 2
Half Baths 1
HOA Fees $425/ann
HOA Y/N 1
Year Built 1982
Annual Tax Amount $5,021
Tax Year 2023
Lot Size 7,475 Sqft
Acres 0.1716
Property Description
Location
State TX
County Harris
Area Spring East
Rooms
Bedroom Description All Bedrooms Up,Primary Bed - 2nd Floor,Walk-In Closet
Other Rooms 1 Living Area, Family Room, Formal Dining, Formal Living
Master Bathroom Half Bath, Primary Bath: Double Sinks, Primary Bath: Tub/Shower Combo, Secondary Bath(s): Tub/Shower Combo
Kitchen Breakfast Bar, Island w/o Cooktop, Kitchen open to Family Room, Soft Closing Drawers
Interior
Interior Features Fire/Smoke Alarm, Formal Entry/Foyer, High Ceiling
Heating Central Gas
Cooling Central Electric
Flooring Carpet, Tile
Fireplaces Number 1
Fireplaces Type Wood Burning Fireplace
Exterior
Exterior Feature Back Green Space, Back Yard, Back Yard Fenced
Parking Features Attached Garage
Garage Spaces 2.0
Garage Description Auto Garage Door Opener
Roof Type Composition
Street Surface Concrete,Curbs
Private Pool No
Building
Lot Description Subdivision Lot
Dwelling Type Free Standing
Story 2
Foundation Slab
Lot Size Range 0 Up To 1/4 Acre
Water Water District
Structure Type Brick,Cement Board
New Construction No
Schools
Elementary Schools John Winship Elementary School
Middle Schools Twin Creeks Middle School
High Schools Spring High School
School District 48 - Spring
Others
Senior Community No
Restrictions Deed Restrictions
Tax ID 112-404-000-0028
Energy Description Ceiling Fans,Digital Program Thermostat
Acceptable Financing Cash Sale, Conventional, FHA, VA
Tax Rate 2.0787
Disclosures Sellers Disclosure
Listing Terms Cash Sale, Conventional, FHA, VA
Financing Cash Sale,Conventional,FHA,VA
Special Listing Condition Sellers Disclosure


Find out why customers are choosing LPT Realty to meet their real estate needs
Learn More About LPT Realty

