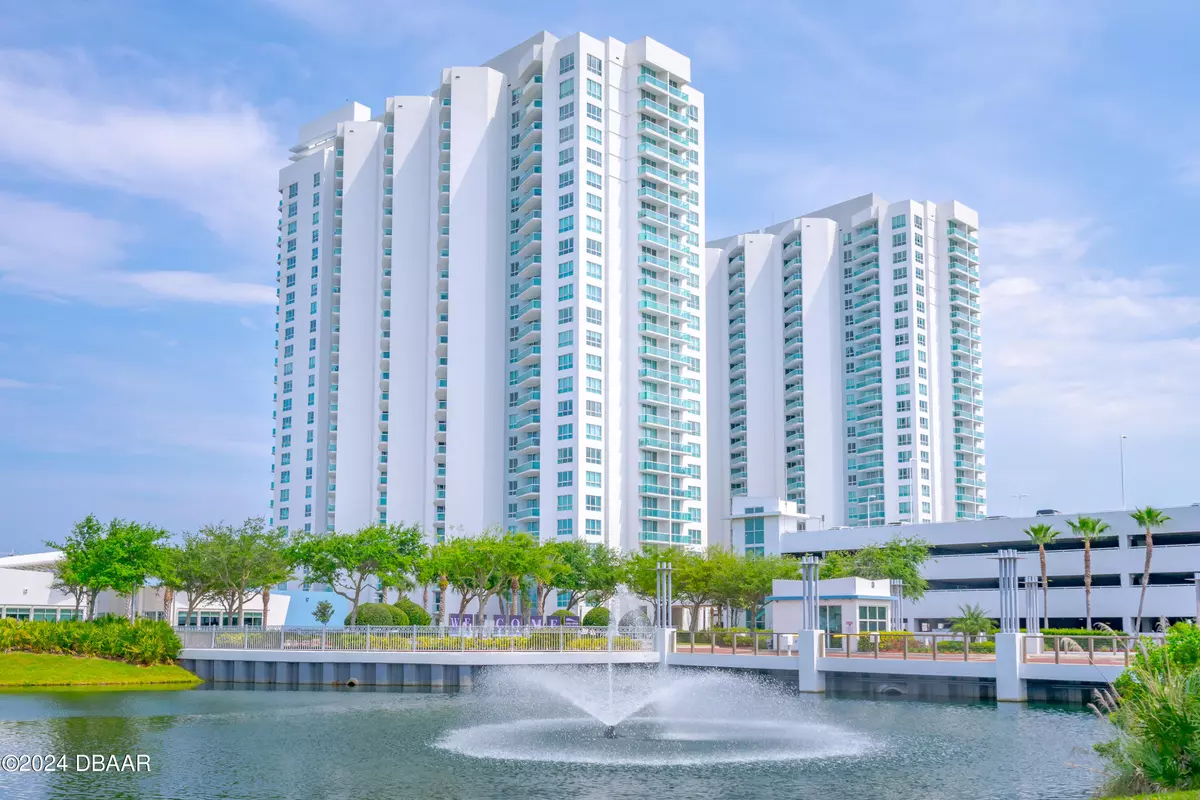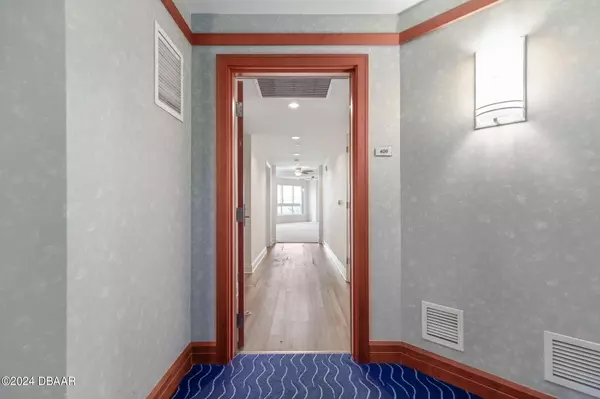3 Beds
3 Baths
2,079 SqFt
3 Beds
3 Baths
2,079 SqFt
Key Details
Property Type Condo
Sub Type Condominium
Listing Status Active
Purchase Type For Sale
Square Footage 2,079 sqft
Price per Sqft $163
Subdivision Marina Grande On The Halifax
MLS Listing ID 1207170
Style Other
Bedrooms 3
Full Baths 3
HOA Fees $1,339
Originating Board Daytona Beach Area Association of REALTORS®
Year Built 2007
Lot Size 4.883 Acres
Lot Dimensions 4.88
Property Description
Three bedroom, Three bath with ''City Views of the Beach Front''... this condo features granite countertops and a breakfast bar, stainless steel appliances, Italian cabinetry, large pantry, stacked washer/dryer in unit, large walk in closets, double sinks in the master bath, jetted tub and separate enclosed shower. Private balcony with dual access points. Gorgeous resort style, 24-hour guard gated community with over 10,000 SF of amenities. LIVE GRANDE with a movie theatre, party room, fitness center, yoga/Pilates/dance studio, billiards room, game room, library, Wi-Fi throughout, 7 days concierge and two pools.
Location
State FL
County Volusia
Community Marina Grande On The Halifax
Direction From I-95, exit on LPGA and go East towards the Beach; once you see the River make a Right on Riverside Drive, about 1.5 miles Marina Grande will be on the Left; go to the Marina Grande Gate House for Entry
Interior
Interior Features Breakfast Bar, Built-in Features, Ceiling Fan(s), Elevator, Entrance Foyer, Guest Suite, In-Law Floorplan, Kitchen Island, Open Floorplan, Primary Bathroom - Tub with Shower, Primary Bathroom -Tub with Separate Shower, Walk-In Closet(s)
Heating Central, Electric, Hot Water, Separate Meters
Cooling Central Air, Electric
Exterior
Exterior Feature Balcony, Boat Slip, Courtyard, Dock, Impact Windows
Parking Features Additional Parking, Assigned, Circular Driveway, Detached, Garage, Gated, Guest
Garage Spaces 1.0
Utilities Available Cable Connected, Electricity Connected, Sewer Connected, Water Connected
Amenities Available Cable TV, Clubhouse, Elevator(s), Fitness Center, Gated, Maintenance Grounds, Maintenance Structure, Management- On Site, Sauna, Security, Service Elevator(s), Spa/Hot Tub, Storage, Trash, Water
Accessibility Accessible Approach with Ramp, Accessible Bedroom, Accessible Central Living Area, Accessible Closets, Accessible Common Area, Accessible Doors, Accessible Elevator Installed, Accessible Entrance, Accessible Full Bath, Accessible Hallway(s), Accessible Kitchen, Accessible Kitchen Appliances, Accessible Stairway, Accessible Washer/Dryer, Central Living Area, Common Area, Reinforced Floors, Therapeutic Whirlpool, Visitable, Visitor Bathroom
Porch Covered, Patio
Total Parking Spaces 1
Garage Yes
Building
Foundation Block, Concrete Perimeter, Permanent, Slab
Water Public
Architectural Style Other
Structure Type Block,Concrete,Other
New Construction No
Others
Senior Community No
Tax ID 533748020409
Acceptable Financing Cash, Conventional
Listing Terms Cash, Conventional
Find out why customers are choosing LPT Realty to meet their real estate needs
Learn More About LPT Realty






