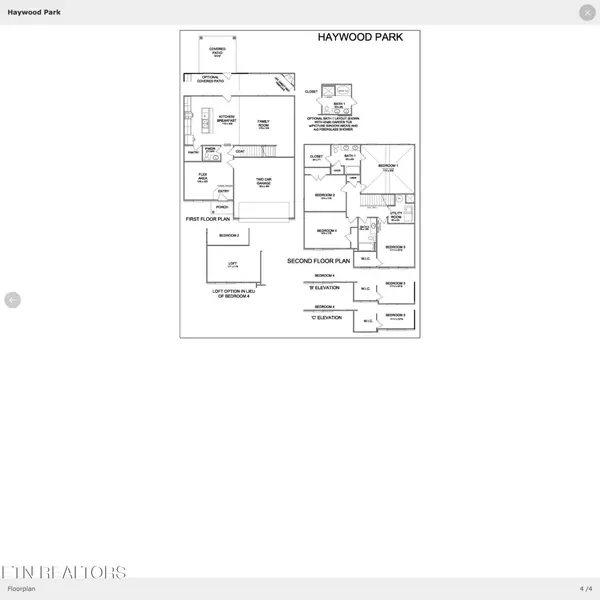4 Beds
3 Baths
2,281 SqFt
4 Beds
3 Baths
2,281 SqFt
OPEN HOUSE
Sat Feb 08, 1:00pm - 5:00pm
Sun Feb 09, 1:00pm - 5:00pm
Sat Feb 15, 1:00pm - 5:00pm
Sun Feb 16, 1:00pm - 5:00pm
Sat Feb 22, 1:00pm - 5:00pm
Sun Feb 23, 1:00pm - 5:00pm
Sat Mar 01, 1:00pm - 5:00pm
Key Details
Property Type Single Family Home
Sub Type Residential
Listing Status Active
Purchase Type For Sale
Square Footage 2,281 sqft
Price per Sqft $182
Subdivision Emory Green
MLS Listing ID 1285484
Style Traditional
Bedrooms 4
Full Baths 2
Half Baths 1
HOA Fees $900/ann
Originating Board East Tennessee REALTORS® MLS
Year Built 2024
Lot Size 7,405 Sqft
Acres 0.17
Property Description
Location
State TN
County Knox County - 1
Area 0.17
Rooms
Other Rooms LaundryUtility, DenStudy, Extra Storage, Great Room, Split Bedroom
Basement Slab
Dining Room Breakfast Bar, Formal Dining Area
Interior
Interior Features Cathedral Ceiling(s), Island in Kitchen, Pantry, Walk-In Closet(s), Breakfast Bar
Heating Central, Natural Gas, Electric
Cooling Central Cooling, Ceiling Fan(s)
Flooring Carpet, Vinyl
Fireplaces Type None
Appliance Dishwasher, Disposal, Gas Stove, Microwave, Range, Refrigerator, Smoke Detector
Heat Source Central, Natural Gas, Electric
Laundry true
Exterior
Exterior Feature Window - Energy Star, Windows - Vinyl, Windows - Insulated, Porch - Covered, Prof Landscaped
Parking Features Garage Door Opener, Main Level
Garage Spaces 2.0
Garage Description Garage Door Opener, Main Level
Total Parking Spaces 2
Garage Yes
Building
Lot Description Irregular Lot
Faces North on Pellissippi Parkway to Hardin Valley Rd Exit, turn right on Hardin Valley Rd. to left on Westcott Blvd. Continue for .5 mile straight onto Karns Valley Dr. Continue 2 miles on Karns Valley to left on W. Emory Rd. Continue left on W. Emory to subdivision on the left.
Sewer Public Sewer
Water Public
Architectural Style Traditional
Structure Type Vinyl Siding,Brick
Schools
Middle Schools Karns
High Schools Karns
Others
HOA Fee Include Trash
Restrictions Yes
Tax ID 077NE010
Energy Description Electric, Gas(Natural)
Find out why customers are choosing LPT Realty to meet their real estate needs
Learn More About LPT Realty


