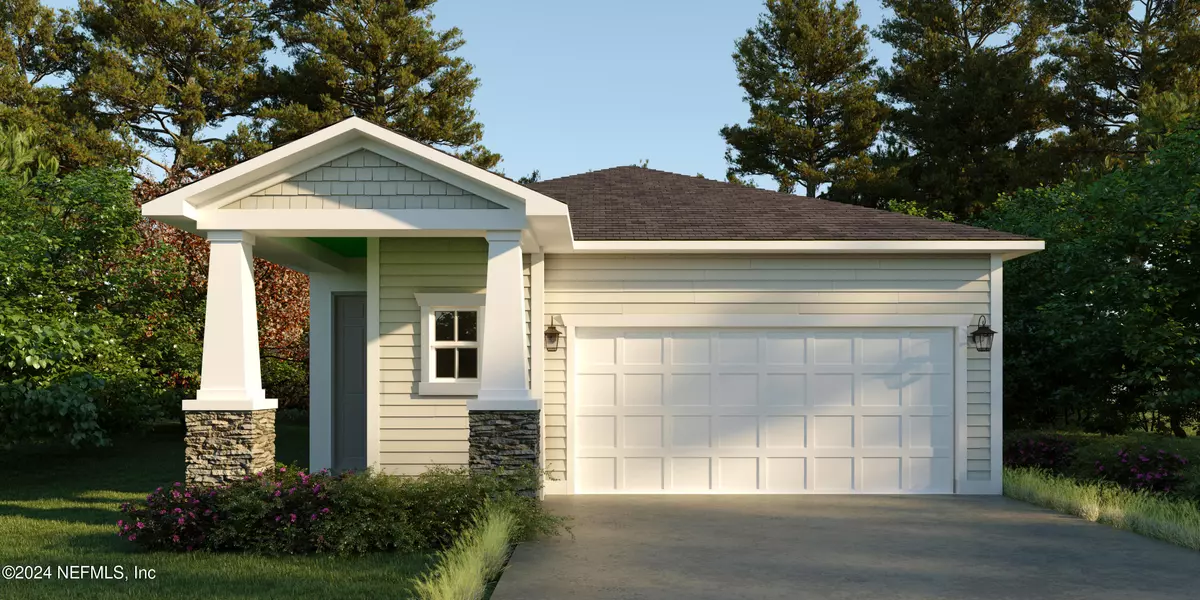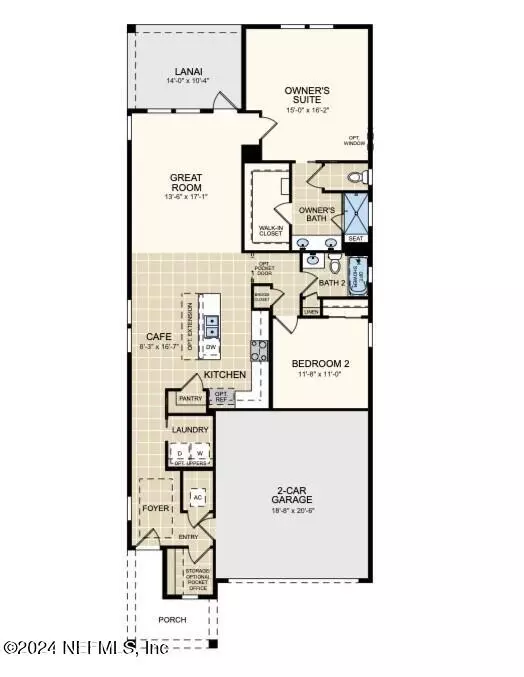2 Beds
2 Baths
1,497 SqFt
2 Beds
2 Baths
1,497 SqFt
Key Details
Property Type Single Family Home
Sub Type Single Family Residence
Listing Status Active
Purchase Type For Sale
Square Footage 1,497 sqft
Price per Sqft $280
Subdivision Reverie At Trailmark
MLS Listing ID 2062265
Style Ranch,Traditional
Bedrooms 2
Full Baths 2
Construction Status Under Construction
HOA Fees $380/ann
HOA Y/N Yes
Originating Board realMLS (Northeast Florida Multiple Listing Service)
Year Built 2025
Annual Tax Amount $5,424
Lot Size 5,227 Sqft
Acres 0.12
Property Description
Home Features
1,722 Sq. Ft. of Living Space
Open Concept Layout with abundant natural light and space for entertaining.
Gourmet Kitchen:
42'' Cabinets
Quartz Countertops
Spacious Kitchen Island
Luxurious Details:
Tray Ceilings
8' Doors throughout the home
Luxury Vinyl Plank and Tile Flooring throughout
Spacious Bedrooms with ample closet space.
Screened-In Covered Lanai: Perfect for enjoying the beautiful Florida weather in comfort.
Community Highlights
Reverie at Trailmark offers an exceptional lifestyle in a serene, natural setting with a wide array of amenities to suit your interests:
Miles of Hiking Trails: Explore the great outdoors.
Pickleball Courts and numerous clubs to join. Kayaking Opportunities: Enjoy Florida's waterways.
Fully Equipped Gyms: Two state-of-the-art fitness centers.
Vibrant Social Atmosphere: Designed for active adults seeking community and connection.
Location
State FL
County St. Johns
Community Reverie At Trailmark
Area 309-World Golf Village Area-West
Direction Follow I-95 N Take exit 318 for FL-16 toward St Augustine/Green Cove Springs Use the right lane to turn left onto FL-16 W Turn left onto Toms Rd Turn right onto Co Rd 208 Turn right onto Pacetti Rd Turn left onto Trailmark Dr Turn left onto Daybreak Dr sharp Right on to Rustic Mill dr model is 50 Rustic Mill Dr. St. Augustine FL 32092
Interior
Interior Features Breakfast Bar, Entrance Foyer, Kitchen Island, Open Floorplan, Pantry, Primary Bathroom - Shower No Tub, Primary Downstairs, Split Bedrooms, Walk-In Closet(s)
Heating Central
Cooling Electric
Furnishings Unfurnished
Laundry Electric Dryer Hookup, Gas Dryer Hookup, Washer Hookup
Exterior
Parking Features Attached, Garage Door Opener
Garage Spaces 2.0
Utilities Available Cable Connected, Electricity Connected, Natural Gas Available, Sewer Connected, Water Connected
Amenities Available Basketball Court, Clubhouse, Fitness Center, Gated, Jogging Path, Spa/Hot Tub
Roof Type Shingle
Porch Covered, Front Porch, Rear Porch
Total Parking Spaces 2
Garage Yes
Private Pool No
Building
Lot Description Cleared
Sewer Public Sewer
Water Public
Architectural Style Ranch, Traditional
Structure Type Fiber Cement,Frame
New Construction Yes
Construction Status Under Construction
Others
Senior Community Yes
Tax ID 0290021940
Security Features Carbon Monoxide Detector(s),Security Gate,Smoke Detector(s)
Acceptable Financing Cash, Conventional, FHA, VA Loan, Other
Listing Terms Cash, Conventional, FHA, VA Loan, Other
Find out why customers are choosing LPT Realty to meet their real estate needs
Learn More About LPT Realty


