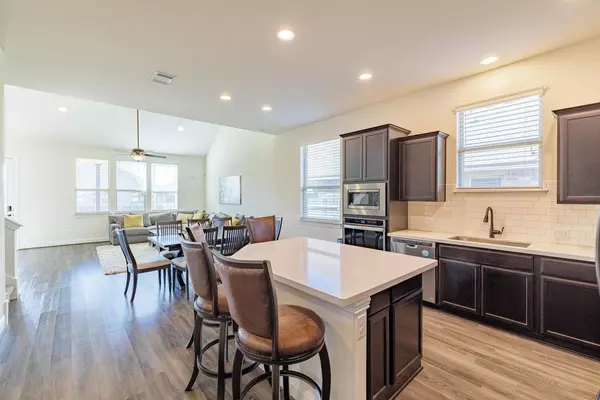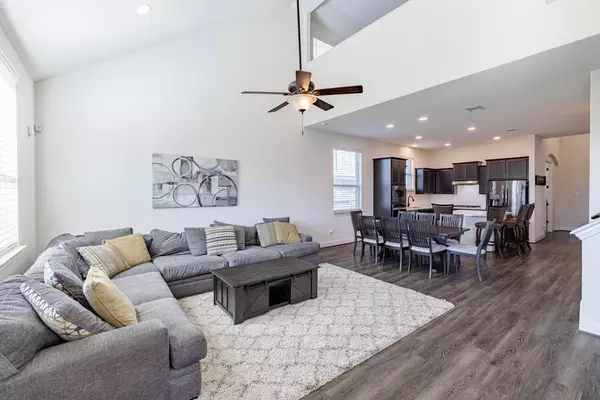4 Beds
4 Baths
2,845 SqFt
4 Beds
4 Baths
2,845 SqFt
OPEN HOUSE
Sat Jan 18, 12:00pm - 3:00pm
Sun Jan 19, 1:00am - 3:00pm
Key Details
Property Type Single Family Home
Sub Type Single Family Residence
Listing Status Active
Purchase Type For Sale
Square Footage 2,845 sqft
Price per Sqft $189
Subdivision Park At Blackhawk
MLS Listing ID 8817733
Bedrooms 4
Full Baths 3
Half Baths 1
HOA Fees $40/mo
HOA Y/N Yes
Originating Board actris
Year Built 2016
Annual Tax Amount $13,125
Tax Year 2024
Lot Size 7,435 Sqft
Acres 0.1707
Property Description
The primary suite is thoughtfully located on the main floor, providing privacy and convenience. Upstairs, a versatile loft creates a second living area, perfect for relaxation or entertaining. A dedicated study adds the flexibility of a home office or quiet workspace, while the expansive kitchen with its huge island serves as the heart of the home, ideal for hosting family and friends.
This home is in a neighborhood served by highly sought-after schools, making it an exceptional choice for families. With fully owned and paid-off solar panels, you'll enjoy energy efficiency and cost savings. The sellers are motivated, presenting an incredible opportunity to make this home yours.
Location
State TX
County Travis
Rooms
Main Level Bedrooms 1
Interior
Interior Features Ceiling Fan(s), High Ceilings, Granite Counters, Double Vanity, French Doors, High Speed Internet, Kitchen Island, Multiple Living Areas, Open Floorplan, Pantry, Walk-In Closet(s)
Heating Central
Cooling Ceiling Fan(s), Central Air
Flooring Carpet, Tile, Vinyl
Fireplace No
Appliance Built-In Oven(s), Dishwasher, Disposal, Gas Range, Microwave, Vented Exhaust Fan
Exterior
Exterior Feature Gutters Full, Private Yard
Garage Spaces 2.0
Fence Wood
Pool None
Community Features Clubhouse, Cluster Mailbox, Common Grounds, Curbs, Fishing, High Speed Internet, Park, Playground, Pool, Underground Utilities, Trail(s)
Utilities Available Electricity Connected, High Speed Internet, Natural Gas Connected, Sewer Connected, Underground Utilities, Water Connected
Waterfront Description None
View Neighborhood, Park/Greenbelt
Roof Type Composition
Porch Covered, Front Porch, Patio
Total Parking Spaces 4
Private Pool No
Building
Lot Description Interior Lot, Level, Sprinkler - In-ground, Trees-Small (Under 20 Ft)
Faces North
Foundation Slab
Sewer Public Sewer
Water Public
Level or Stories Two
Structure Type Brick,HardiPlank Type,Stone
New Construction No
Schools
Elementary Schools Mott
Middle Schools Cele
High Schools Weiss
School District Pflugerville Isd
Others
HOA Fee Include Common Area Maintenance
Special Listing Condition Standard
Find out why customers are choosing LPT Realty to meet their real estate needs
Learn More About LPT Realty






