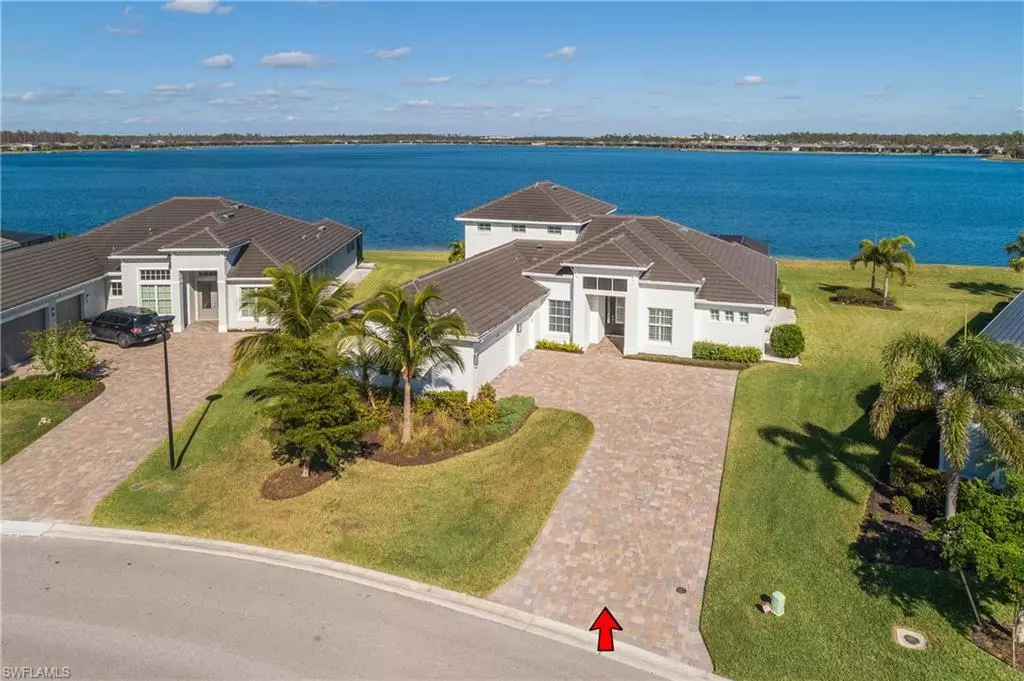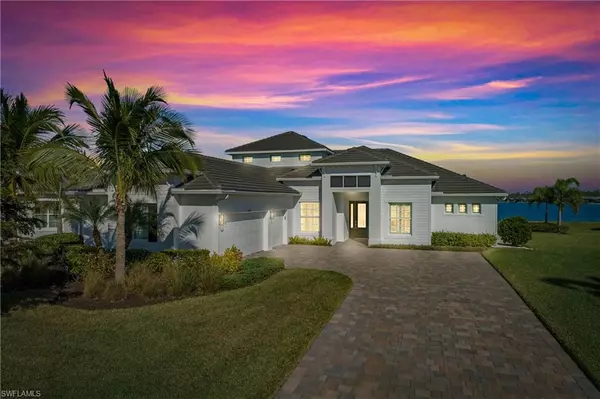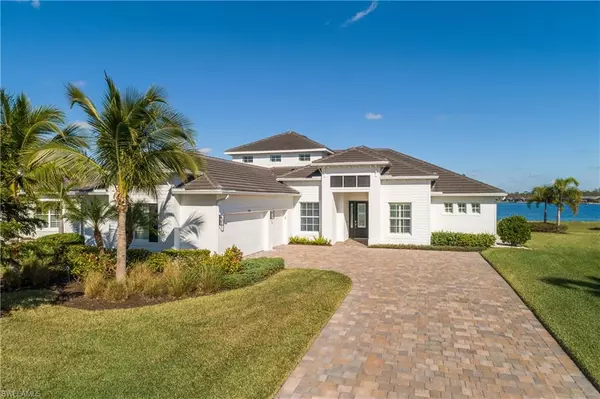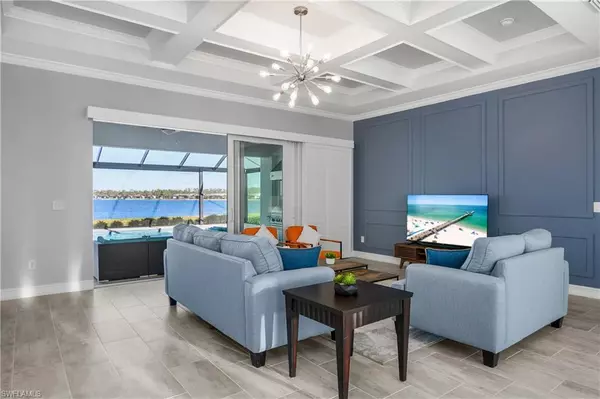6 Beds
4 Baths
3,143 SqFt
6 Beds
4 Baths
3,143 SqFt
Key Details
Property Type Single Family Home
Sub Type Single Family Residence
Listing Status Active
Purchase Type For Sale
Square Footage 3,143 sqft
Price per Sqft $579
Subdivision Vista Wildblue
MLS Listing ID 224100808
Bedrooms 6
Full Baths 3
Half Baths 1
HOA Fees $1,301/qua
HOA Y/N Yes
Originating Board Naples
Year Built 2019
Annual Tax Amount $16,252
Tax Year 2023
Lot Size 0.345 Acres
Acres 0.3448
Property Description
Discover the epitome of luxury and comfort in this completely furnished Napoli Grande floor plan home, perfectly positioned on an oversized lot with an impressive 128 feet of lake frontage on Vista Blue's stunning 225-acre boating lake. Boasting 3143 square feet of interior space and 4200 total square feet, this home seamlessly blends elegant design with resort-style living.
Step inside to an open floor plan featuring a spacious living and dining area, a gourmet kitchen, 6 bedrooms, and 3.5 baths. The owner suite is large and well appointed with amazing views of the lake and a spa-like bath featuring a soaking tub, walk-in shower, dual vanities and sinks, and plenty of natural light. Guests can enjoy an additional 3 bedrooms on the first floor with their own private bath featuring frameless glass walk-in shower and powder room. The second floor offers a private retreat with 2 custom bedrooms, a living area, and a kitchenette, perfect for additional guests or extended family.
Experience unparalleled indoor/outdoor living with a sprawling outdoor lanai adorned with travertine tile, a custom pool and spa, and an outdoor kitchen. Panoramic screens frame the breathtaking lake views, creating the perfect setting for relaxation or entertaining.
This home is enriched with custom upgrades, including plantation shutters and sliders on all doors and windows, coffered ceilings with intricate detailing, judges paneling, wainscoting, and elegant crown and ceiling medallion moldings.
Located in the sought-after resort-style boating community of Wildblue, residents enjoy access to on-site indoor and outdoor dining, a state-of-the-art sports complex, a lakefront beach, and an active, friendly community.
This extraordinary home offers a rare opportunity for luxurious lakefront living—don't miss your chance to make it yours!
Location
State FL
County Lee
Area Es05 - Estero
Zoning MPD
Rooms
Dining Room Dining - Family, Eat-in Kitchen
Kitchen Kitchen Island, Pantry
Interior
Interior Features Great Room, Split Bedrooms, Den - Study, Guest Bath, Guest Room, Built-In Cabinets, Wired for Data, Coffered Ceiling(s), Entrance Foyer, Pantry, Walk-In Closet(s)
Heating Central Electric
Cooling Ceiling Fan(s), Central Electric
Flooring Carpet, Tile, Wood
Window Features Impact Resistant,Impact Resistant Windows,Window Coverings
Appliance Gas Cooktop, Dishwasher, Dryer, Microwave, Refrigerator/Freezer, Self Cleaning Oven, Tankless Water Heater, Wall Oven, Washer
Laundry Inside, Sink
Exterior
Exterior Feature Gas Grill, Outdoor Kitchen, Sprinkler Auto
Garage Spaces 3.0
Pool Community Lap Pool, In Ground, Concrete, Equipment Stays, Gas Heat, Screen Enclosure
Community Features Basketball, Beach - Private, Beach Access, Beach Club Available, Bike And Jog Path, Bike Storage, Bocce Court, Cabana, Clubhouse, Community Boat Dock, Community Boat Ramp, Community Boat Slip, Pool, Community Room, Community Spa/Hot tub, Fitness Center, Fishing, Fitness Center Attended, Full Service Spa, Internet Access, Lakefront Beach, Marina, Pickleball, Playground, Restaurant, Sauna, Sidewalks, Street Lights, Tennis Court(s), Water Skiing, Boating, Gated, Tennis
Utilities Available Underground Utilities, Natural Gas Connected, Cable Available
Waterfront Description Lake Front
View Y/N No
View Lake, Water
Roof Type Tile
Porch Screened Lanai/Porch
Garage Yes
Private Pool Yes
Building
Lot Description Oversize
Story 2
Sewer Central
Water Central
Level or Stories Two, 2 Story
Structure Type Concrete Block,Stucco
New Construction No
Others
HOA Fee Include Cable TV,Internet,Irrigation Water,Maintenance Grounds,Legal/Accounting,Manager,Master Assn. Fee Included,Rec Facilities,Security,Street Lights,Street Maintenance
Tax ID 20-46-26-L3-08000.0610
Ownership Single Family
Security Features Security System,Smoke Detector(s),Smoke Detectors
Acceptable Financing Buyer Finance/Cash, FHA, VA Loan
Listing Terms Buyer Finance/Cash, FHA, VA Loan
Find out why customers are choosing LPT Realty to meet their real estate needs
Learn More About LPT Realty






