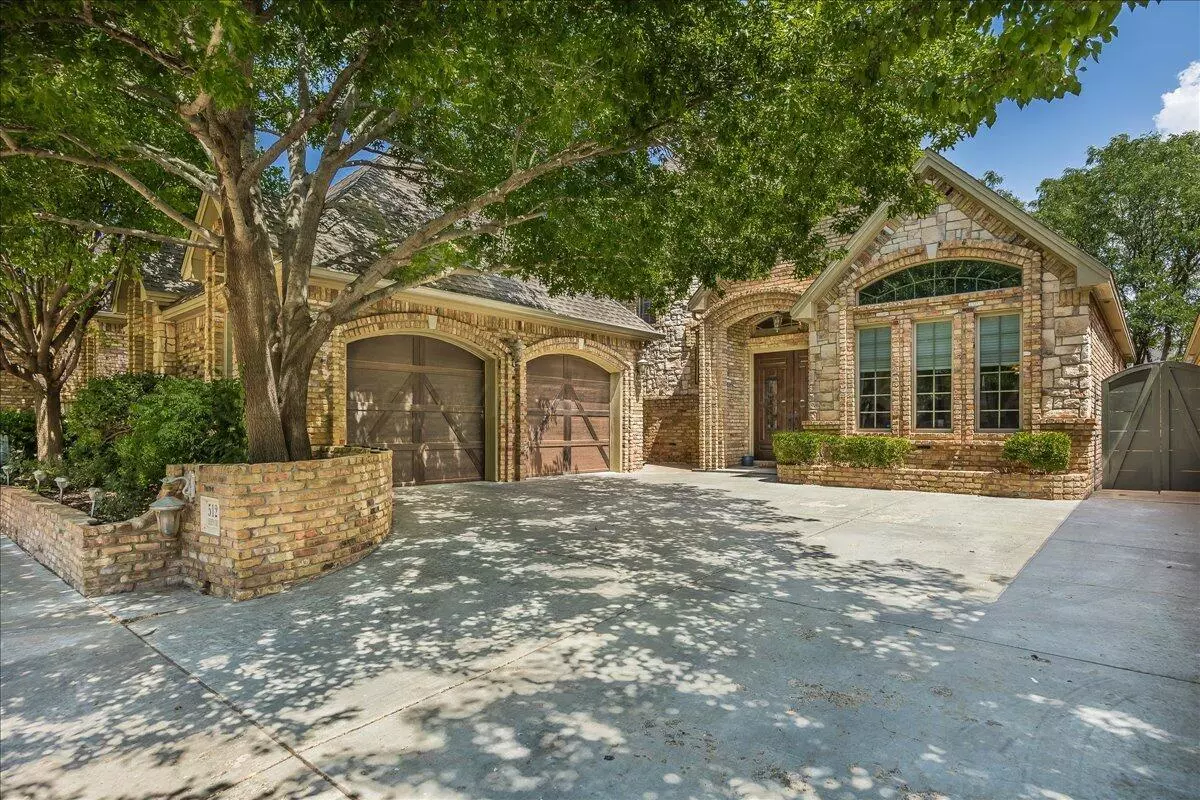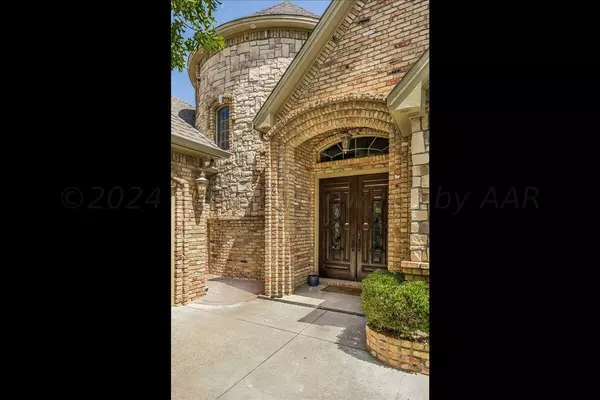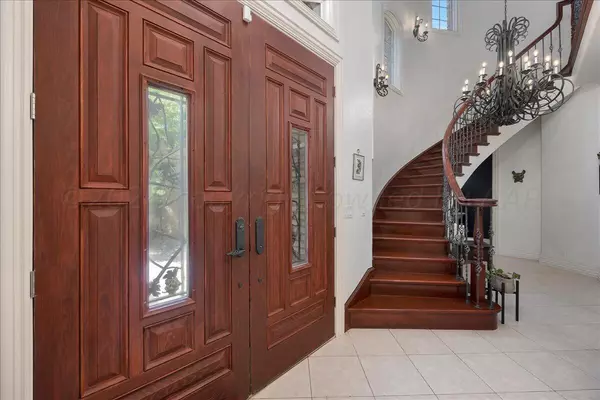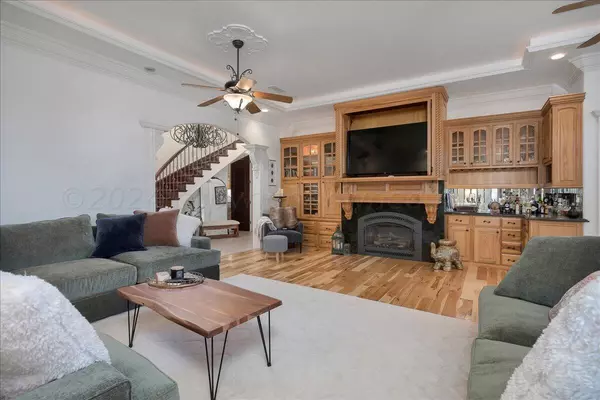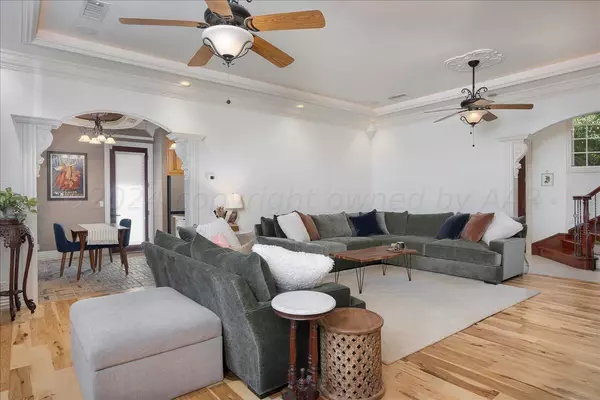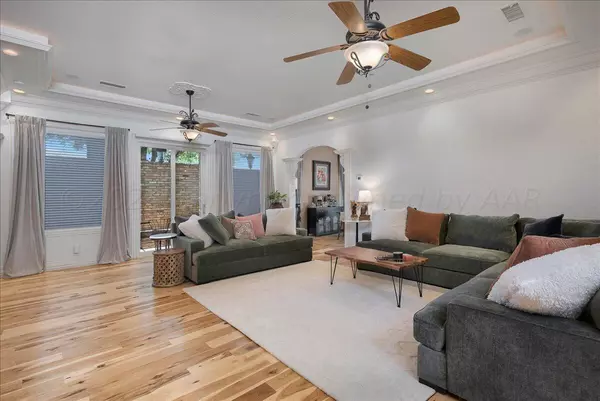3 Beds
3 Baths
2,693 SqFt
3 Beds
3 Baths
2,693 SqFt
OPEN HOUSE
Sun Jan 26, 2:00pm - 4:00pm
Key Details
Property Type Single Family Home
Listing Status Active
Purchase Type For Sale
Square Footage 2,693 sqft
Price per Sqft $161
MLS Listing ID 25-32
Bedrooms 3
Full Baths 2
Half Baths 1
HOA Fees $900/ann
HOA Y/N Yes
Originating Board Amarillo Association of REALTORS®
Year Built 2001
Property Description
Location
State TX
County Potter
Area 0203 - Olsen
Zoning 0200 - SW Amarillo in City Limits
Direction From I-40 W Frontage Road, turn right on Olsen Boulevard. Right on Olsen Circle, the entrance to the community of garden homes.
Rooms
Dining Room Formal
Interior
Interior Features Living Areas, Dining Room - Formal, Isolated Master, Utility, Pantry
Heating Central
Cooling Central Air, Unit - 3 or More, Ceiling Fan
Fireplaces Number 2
Fireplaces Type Master Bedroom, Living Room
Fireplace Yes
Window Features Skylight(s)
Appliance Disposal, Refrigerator, Double Oven, Dishwasher, Cooktop
Laundry Utility Room, Sink
Exterior
Exterior Feature Brick
Parking Features Garage Faces Front, Garage Door Opener
Garage Spaces 2.0
Fence Masonry
Pool None
Roof Type Composition
Total Parking Spaces 2
Building
Lot Description Cul-De-Sac
Foundation Slab
Sewer City
Water City
New Construction No
Schools
Elementary Schools Olsen Park
Middle Schools Crockett
High Schools Tascosa
Others
HOA Name Olsen Circle HOA
Tax ID 154542
Acceptable Financing VA Loan, FHA, Conventional
Listing Terms VA Loan, FHA, Conventional
Find out why customers are choosing LPT Realty to meet their real estate needs
Learn More About LPT Realty

