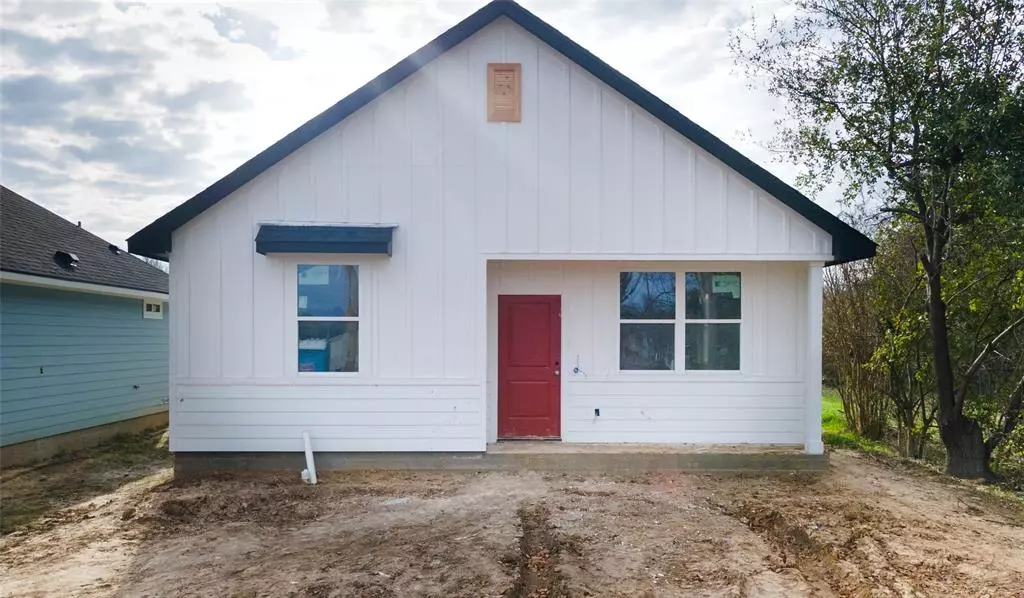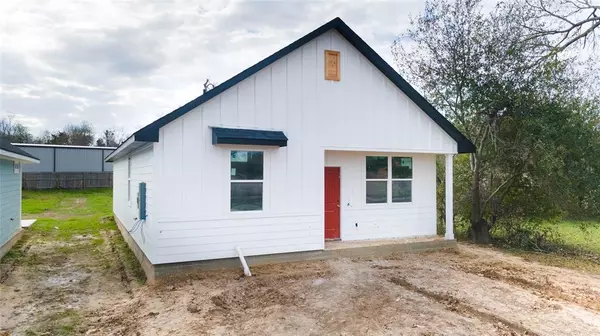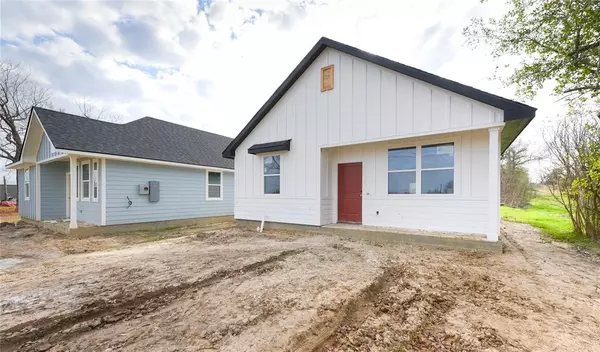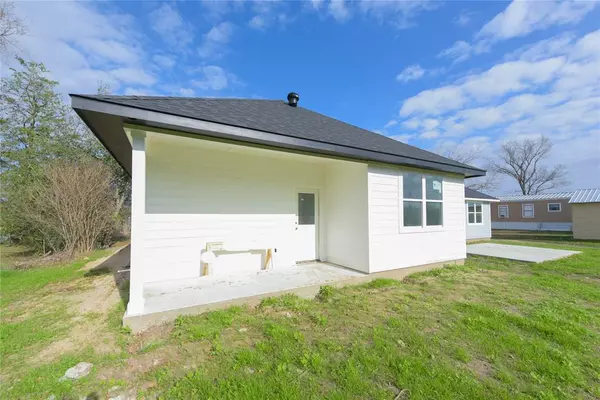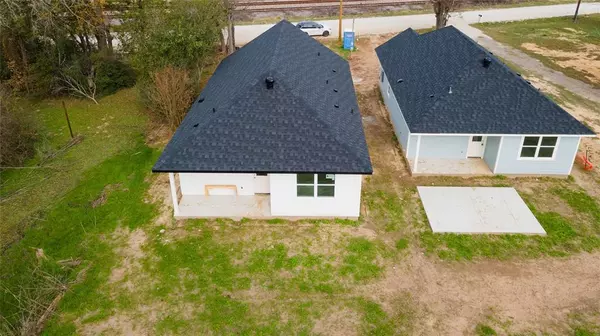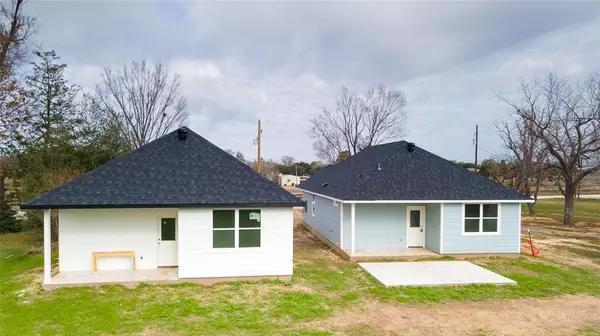3 Beds
2 Baths
1,247 SqFt
3 Beds
2 Baths
1,247 SqFt
Key Details
Property Type Single Family Home
Listing Status Active
Purchase Type For Sale
Square Footage 1,247 sqft
Price per Sqft $172
Subdivision Robertson
MLS Listing ID 31699792
Style Contemporary/Modern,Ranch,Traditional
Bedrooms 3
Full Baths 2
Year Built 2025
Lot Size 6,786 Sqft
Acres 0.16
Property Description
Location
State TX
County Robertson
Rooms
Bedroom Description All Bedrooms Down,En-Suite Bath,Walk-In Closet
Other Rooms 1 Living Area, Family Room, Kitchen/Dining Combo
Master Bathroom Primary Bath: Double Sinks, Primary Bath: Shower Only, Secondary Bath(s): Tub/Shower Combo
Kitchen Breakfast Bar, Kitchen open to Family Room, Pantry
Interior
Heating Heat Pump
Cooling Central Electric, Heat Pump
Flooring Carpet, Tile, Vinyl
Exterior
Exterior Feature Covered Patio/Deck, Fully Fenced, Porch
Parking Features None
Roof Type Composition
Private Pool No
Building
Lot Description Cleared, Other
Dwelling Type Free Standing
Story 1
Foundation Slab
Lot Size Range 0 Up To 1/4 Acre
Builder Name Rising Star Construction
Sewer Public Sewer
Water Public Water
Structure Type Other
New Construction Yes
Schools
Elementary Schools Reynolds Elementary School (Franklin)
Middle Schools Franklin Middle School
High Schools Franklin High School (Franklin)
School District 202 - Franklin
Others
Senior Community No
Restrictions Unknown
Tax ID 060200-000460
Energy Description Digital Program Thermostat,Insulated Doors,Insulated/Low-E windows,Insulation - Batt,Insulation - Blown Fiberglass
Acceptable Financing Cash Sale, Conventional, FHA, VA
Disclosures No Disclosures
Listing Terms Cash Sale, Conventional, FHA, VA
Financing Cash Sale,Conventional,FHA,VA
Special Listing Condition No Disclosures

Find out why customers are choosing LPT Realty to meet their real estate needs
Learn More About LPT Realty

