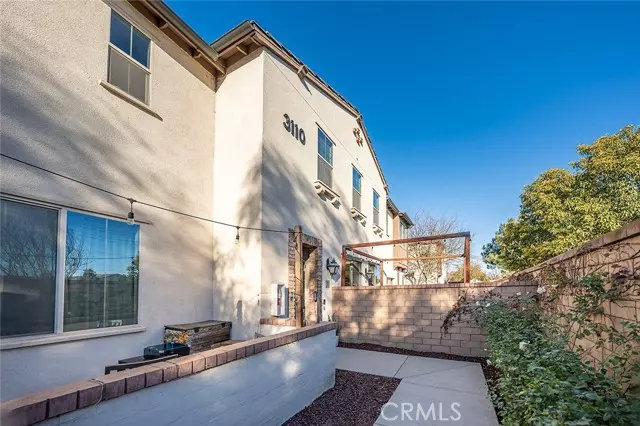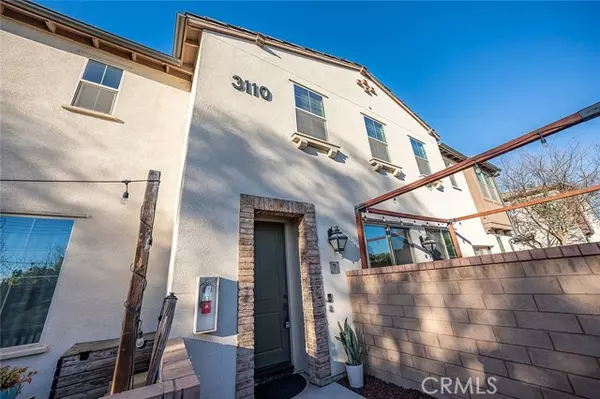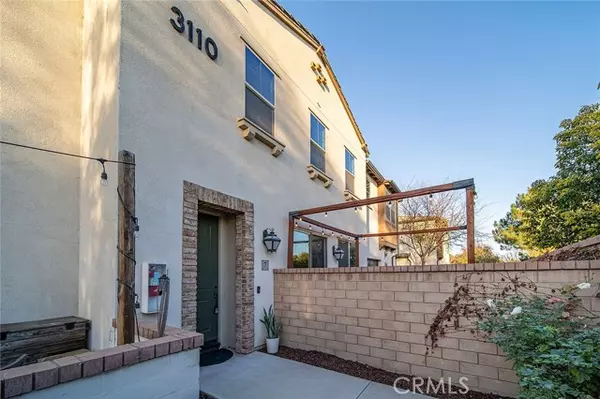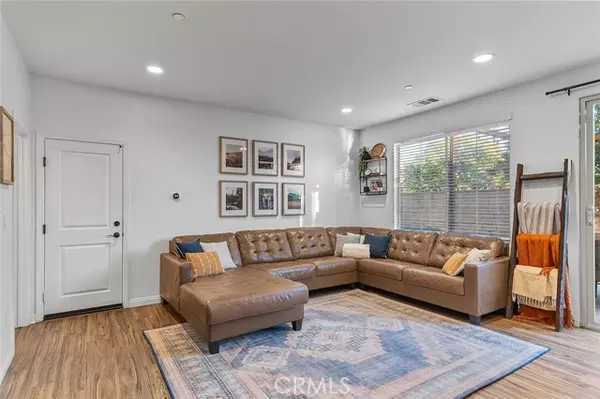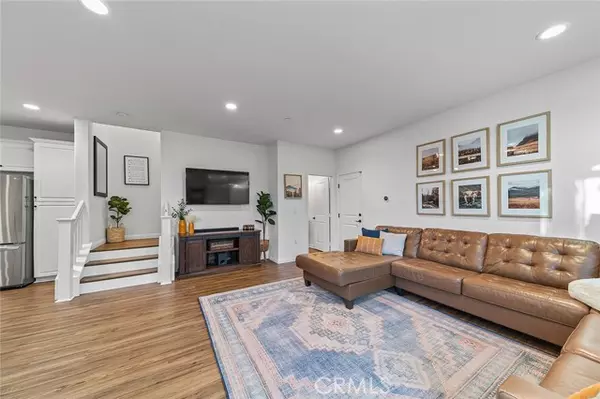3 Beds
3 Baths
1,747 SqFt
3 Beds
3 Baths
1,747 SqFt
Key Details
Property Type Condo
Listing Status Contingent
Purchase Type For Sale
Square Footage 1,747 sqft
Price per Sqft $363
MLS Listing ID OC24255012
Style All Other Attached
Bedrooms 3
Full Baths 2
Half Baths 1
Construction Status Turnkey
HOA Fees $195/mo
HOA Y/N Yes
Year Built 2017
Lot Size 1,747 Sqft
Acres 0.0401
Property Description
Stunning 2017 End-Unit Condo in Ontario Ranch's New Haven Community Discover this beautifully upgraded end-unit condo featuring 3 bedrooms, 2.5 bathrooms, and 1,747 sq. ft. of modern living space. The open floor plan is enhanced by new flooring, a chefs kitchen with ample countertop and cabinet space, and an island that seamlessly connects to the living room. Step outside to one of the largest backyards in the communityperfect for entertainingwith direct access from the living area. The unit offers unique convenience with California dual garage doors, allowing access from both the front and rear. Upstairs, youll find a spacious primary suite with an en-suite bathroom, including his-and-hers sinks, a soaking tub, a separate shower, and a large walk-in closet. Two additional bedrooms, a full bathroom, and a convenient laundry room complete the upper level. The New Haven community provides resort-style amenities, including 6 parks, 5 pools, a dog park, and 3 clubhouses. Enjoy being within walking distance of Starbucks, grocery stores, and dining options, with schools and freeway access just minutes away. This property truly offers the best of modern living in a vibrant, convenient location.
Location
State CA
County San Bernardino
Area Ontario (91761)
Interior
Interior Features Granite Counters, Pantry, Recessed Lighting
Heating Natural Gas
Cooling Central Forced Air, Electric, Energy Star, Gas
Flooring Linoleum/Vinyl
Equipment Dishwasher, Microwave, Water Softener, Gas Oven, Gas Stove, Water Line to Refr, Water Purifier
Appliance Dishwasher, Microwave, Water Softener, Gas Oven, Gas Stove, Water Line to Refr, Water Purifier
Laundry Inside
Exterior
Parking Features Garage - Two Door, Garage Door Opener
Garage Spaces 2.0
Pool Exercise, Association, Heated, Fenced, Filtered
Utilities Available Cable Available, Electricity Connected, Natural Gas Connected, Phone Available, Sewer Connected, Water Connected
Total Parking Spaces 2
Building
Lot Description Curbs
Story 2
Lot Size Range 1-3999 SF
Sewer Public Sewer
Water Public
Level or Stories 2 Story
Construction Status Turnkey
Others
Monthly Total Fees $615
Miscellaneous Suburban
Acceptable Financing Cash, Conventional
Listing Terms Cash, Conventional
Special Listing Condition Standard

Find out why customers are choosing LPT Realty to meet their real estate needs
Learn More About LPT Realty

