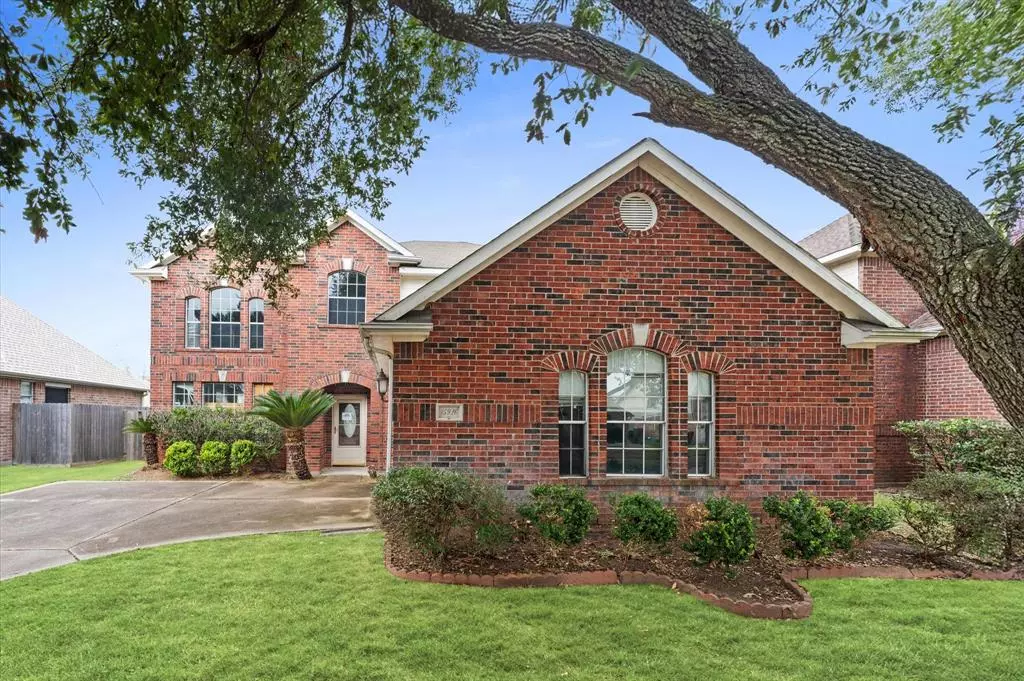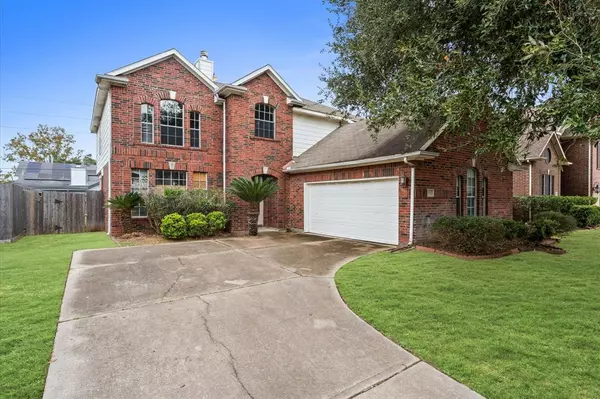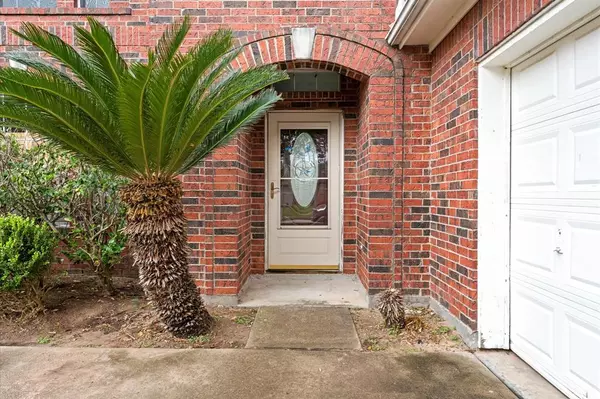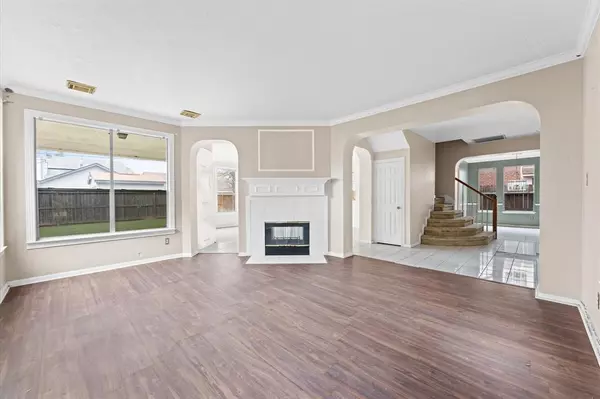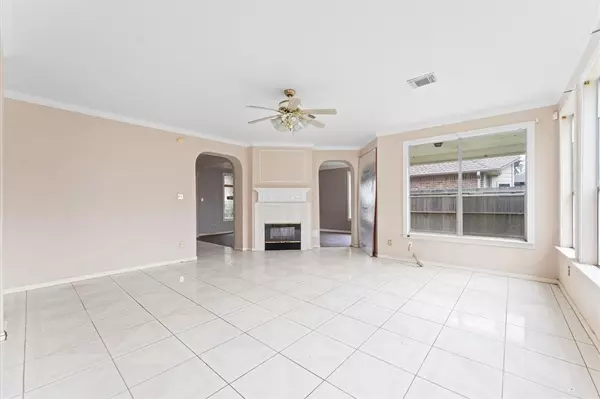4 Beds
2.1 Baths
2,767 SqFt
4 Beds
2.1 Baths
2,767 SqFt
Key Details
Property Type Single Family Home
Listing Status Active
Purchase Type For Sale
Square Footage 2,767 sqft
Price per Sqft $92
Subdivision Mission Glen Estates Sec 9
MLS Listing ID 95134894
Style Traditional
Bedrooms 4
Full Baths 2
Half Baths 1
HOA Fees $400/ann
HOA Y/N 1
Year Built 1998
Annual Tax Amount $6,573
Tax Year 2023
Lot Size 6,300 Sqft
Acres 0.1446
Property Description
Step inside to discover a large kitchen that's waiting for your culinary adventures. The inviting living room, complete with a warm fireplace, serves as the heart of the home, where memories are waiting to be made. The private backyard provides a serene retreat for outdoor living and weekend barbecues.
This home features a practical 2 car garage, ensuring ample space for your vehicles and storage needs. Don't miss the opportunity to make 15926 Highland Brook Dr your own and start creating new chapters in the vibrant city of Houston. Your dream home awaits!
Location
State TX
County Fort Bend
Area Mission Bend Area
Rooms
Bedroom Description All Bedrooms Up
Other Rooms 1 Living Area, Utility Room in House
Den/Bedroom Plus 4
Interior
Heating Central Gas
Cooling Central Electric
Flooring Carpet, Tile
Fireplaces Number 2
Fireplaces Type Wood Burning Fireplace
Exterior
Exterior Feature Back Yard, Back Yard Fenced
Parking Features Attached Garage
Garage Spaces 2.0
Roof Type Tile
Street Surface Concrete
Private Pool No
Building
Lot Description Subdivision Lot
Dwelling Type Free Standing
Story 2
Foundation Slab
Lot Size Range 0 Up To 1/4 Acre
Sewer Public Sewer
Water Public Water
Structure Type Brick
New Construction No
Schools
Elementary Schools Mission Bend Elementary School
Middle Schools Hodges Bend Middle School
High Schools Bush High School
School District 19 - Fort Bend
Others
Senior Community No
Restrictions Deed Restrictions
Tax ID 5038-09-001-0160-907
Tax Rate 1.9821
Disclosures Real Estate Owned
Special Listing Condition Real Estate Owned

Find out why customers are choosing LPT Realty to meet their real estate needs
Learn More About LPT Realty

