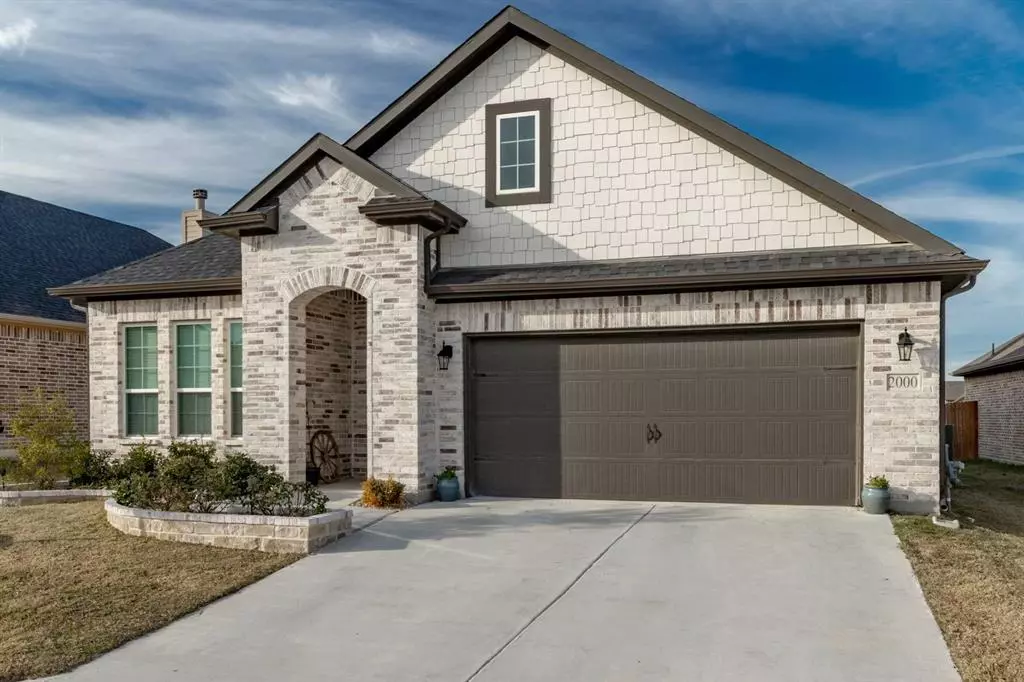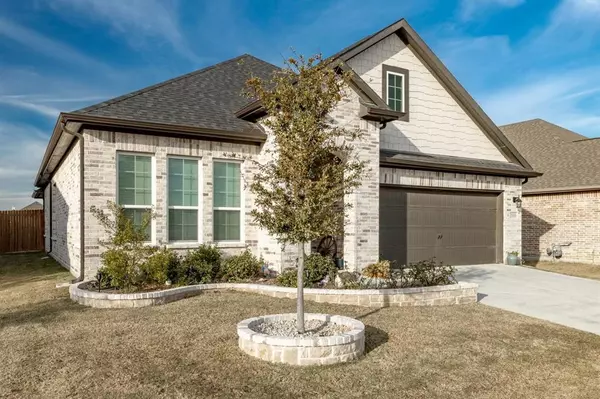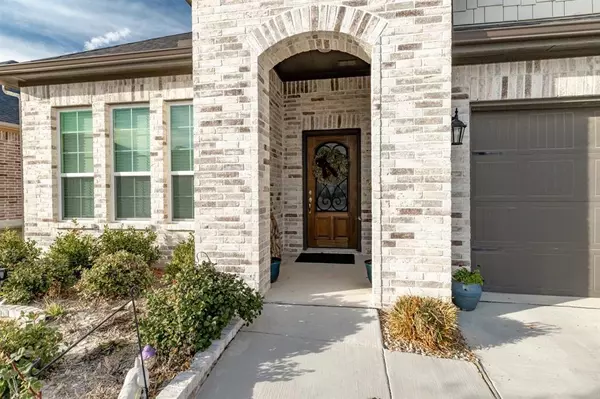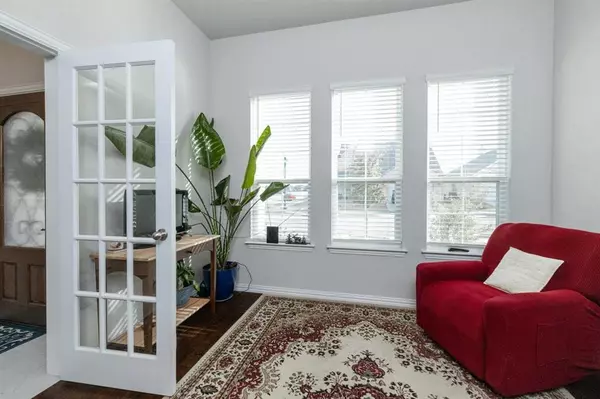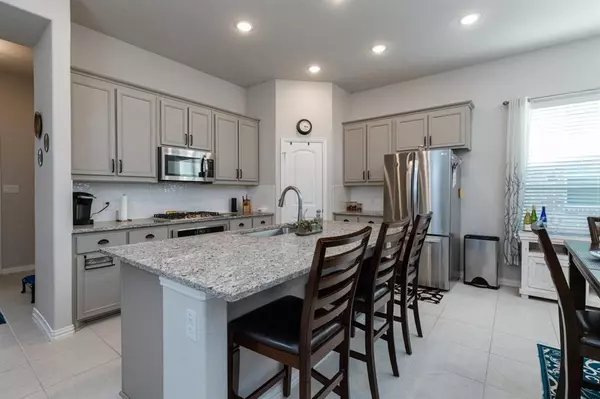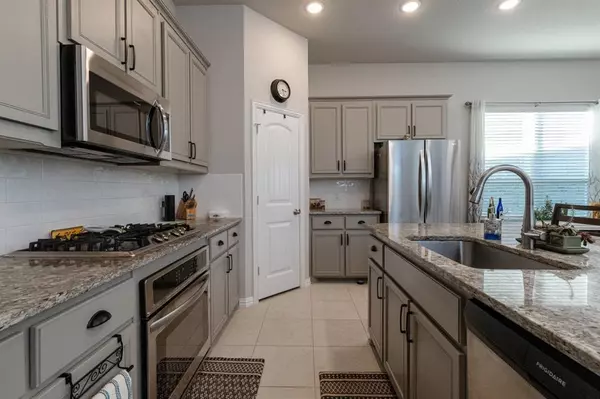3 Beds
2 Baths
1,980 SqFt
3 Beds
2 Baths
1,980 SqFt
OPEN HOUSE
Sat Jan 18, 12:00pm - 2:00pm
Key Details
Property Type Single Family Home
Sub Type Single Family Residence
Listing Status Active
Purchase Type For Sale
Square Footage 1,980 sqft
Price per Sqft $191
Subdivision Northstar Ph 1 Sec 1
MLS Listing ID 20813909
Style Traditional
Bedrooms 3
Full Baths 2
HOA Fees $250/qua
HOA Y/N Mandatory
Year Built 2021
Annual Tax Amount $9,531
Lot Size 6,359 Sqft
Acres 0.146
Property Description
As you step inside, you're greeted by an inviting foyer that flows seamlessly into the spacious living area. The open concept design creates a warm, airy atmosphere, ideal for both everyday living and entertaining. Natural light pours through large windows, highlighting the gleaming floors and freshly updated finishes throughout. The heart of the home is the kitchen, featuring sleek countertops, modern appliances, and plenty of cabinet space for storage. The kitchen flows effortlessly into the dining and living areas, ensuring everyone stays connected. The generously sized master suite offers a peaceful retreat, complete with a private en-suite bathroom featuring a large walk-in closet, dual vanities, and a separate tub and shower. Two additional bedrooms provide ample space for family, guests, or a home office.
For those who work or study from home, the dedicated office space is an added bonus, offering privacy and the perfect environment for productivity.
Outside, enjoy relaxing evenings on the covered patio, overlooking the fully fenced backyard. Whether you're hosting a barbecue or simply unwinding after a long day, this outdoor space is sure to become a favorite spot.
Location
State TX
County Tarrant
Community Community Pool
Direction See GPS
Rooms
Dining Room 1
Interior
Interior Features Cable TV Available, Decorative Lighting, Eat-in Kitchen, Granite Counters, High Speed Internet Available, Kitchen Island, Open Floorplan, Pantry, Walk-In Closet(s)
Heating Central, Electric, ENERGY STAR Qualified Equipment
Cooling Central Air, Electric
Fireplaces Number 1
Fireplaces Type Gas, Gas Starter
Appliance Dishwasher, Disposal, Gas Cooktop, Microwave, Plumbed For Gas in Kitchen
Heat Source Central, Electric, ENERGY STAR Qualified Equipment
Laundry Utility Room, Full Size W/D Area, Washer Hookup
Exterior
Garage Spaces 2.0
Fence Brick, Wood
Community Features Community Pool
Utilities Available All Weather Road, City Sewer, City Water, Curbs, Natural Gas Available, Sidewalk
Roof Type Composition
Total Parking Spaces 2
Garage Yes
Building
Lot Description Interior Lot
Story One
Foundation Slab
Level or Stories One
Structure Type Brick
Schools
Elementary Schools Haslet
Middle Schools Wilson
High Schools Northwest
School District Northwest Isd
Others
Ownership TAX
Acceptable Financing Cash, Contact Agent, Conventional, FHA, Texas Vet, USDA Loan, VA Loan
Listing Terms Cash, Contact Agent, Conventional, FHA, Texas Vet, USDA Loan, VA Loan

Find out why customers are choosing LPT Realty to meet their real estate needs
Learn More About LPT Realty

