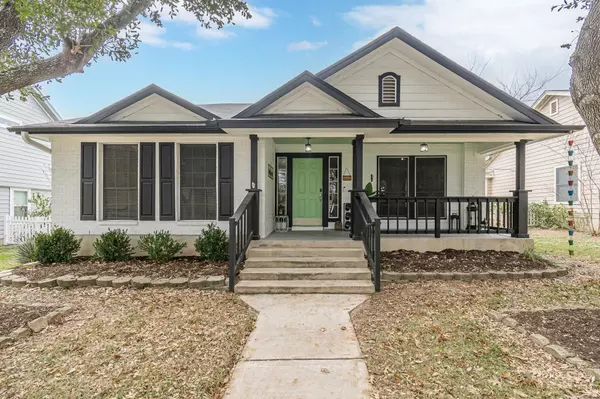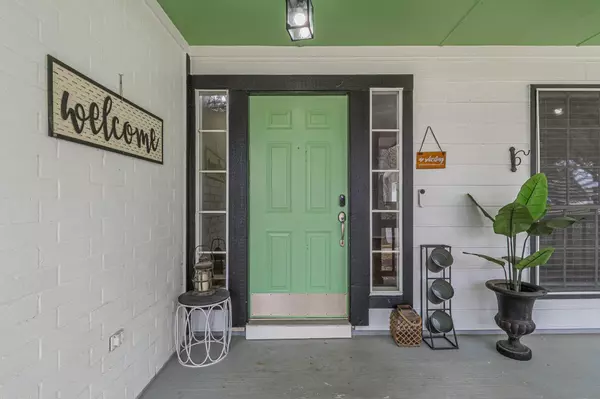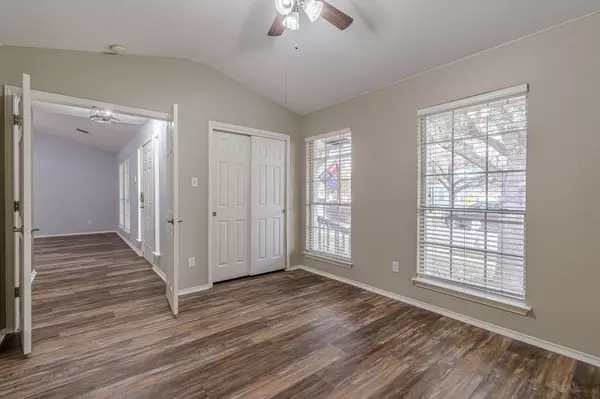4 Beds
2 Baths
1,680 SqFt
4 Beds
2 Baths
1,680 SqFt
Key Details
Property Type Single Family Home
Sub Type Single Family Residence
Listing Status Pending
Purchase Type For Sale
Square Footage 1,680 sqft
Price per Sqft $199
Subdivision Plum Creek Ph 1 Sec 2-A
MLS Listing ID 3643805
Bedrooms 4
Full Baths 2
HOA Fees $176/qua
HOA Y/N Yes
Originating Board actris
Year Built 2000
Annual Tax Amount $7,121
Tax Year 2024
Lot Size 7,030 Sqft
Acres 0.1614
Property Description
As you enter, you'll be welcomed by an abundance of natural light that flows throughout the home, creating a warm and inviting atmosphere. The home has been tastefully upgraded over the past two years, featuring luxurious vinyl plank flooring, a beautifully remodeled kitchen with modern aesthetics, and brand-new appliances that make cooking a delight.
Enjoy added convenience and peace of mind with the Nest thermostat and doorbell, seamlessly integrating technology into your daily life.
Step outside to your large screened-in patio, where you can relax and entertain while overlooking a nicely sized backyard—perfect for weekend barbecues or quiet evenings under the stars.
Located in a vibrant masterplanned golf course community, you'll have access to a wealth of amenities that enhance your lifestyle. Take advantage of 2 sparkling pools, basketball and pickleball courts, diverse playscape and park areas, small and large dog parks, as well as scenic hike and bike trails. Enjoy serene moments by the fishing ponds or socialize at the amenities center, designed for residents to connect and unwind.
This home is not just a place to live; it's a lifestyle! Don't miss your chance to experience the perfect blend of comfort, convenience, and community. Schedule your private showing today!
Location
State TX
County Hays
Rooms
Main Level Bedrooms 4
Interior
Interior Features Stone Counters, Double Vanity, French Doors, Kitchen Island, No Interior Steps, Pantry, Primary Bedroom on Main, Recessed Lighting, Smart Thermostat, Walk-In Closet(s)
Heating Central
Cooling Central Air
Flooring Laminate
Fireplace No
Appliance ENERGY STAR Qualified Dishwasher, ENERGY STAR Qualified Dryer, ENERGY STAR Qualified Washer, ENERGY STAR Qualified Water Heater, Gas Range, Water Softener Owned
Exterior
Exterior Feature Exterior Steps, Gutters Partial, Lighting
Garage Spaces 2.0
Fence Back Yard, Fenced, Full, Vinyl
Pool None
Community Features BBQ Pit/Grill, Clubhouse, Common Grounds, Curbs, Dog Park, Electronic Payments, Fishing, Golf, High Speed Internet, Kitchen Facilities, Lake, Park, Picnic Area, Planned Social Activities, Playground, Pool, Sidewalks, Sport Court(s)/Facility, Street Lights, Underground Utilities
Utilities Available Electricity Connected, High Speed Internet, Natural Gas Connected, Sewer Connected, Underground Utilities, Water Connected
Waterfront Description None
View None
Roof Type Composition,Shingle
Porch Covered, Front Porch, Rear Porch, Screened
Total Parking Spaces 4
Private Pool No
Building
Lot Description Alley, Back Yard, Curbs, Front Yard, Interior Lot, Landscaped, Sprinkler - In-ground, Trees-Medium (20 Ft - 40 Ft)
Faces Northwest
Foundation Slab
Sewer Public Sewer
Water Public
Level or Stories One
Structure Type Brick,HardiPlank Type
New Construction No
Schools
Elementary Schools Laura B Negley
Middle Schools R C Barton
High Schools Jack C Hays
School District Hays Cisd
Others
HOA Fee Include Common Area Maintenance
Special Listing Condition Standard
Find out why customers are choosing LPT Realty to meet their real estate needs
Learn More About LPT Realty






