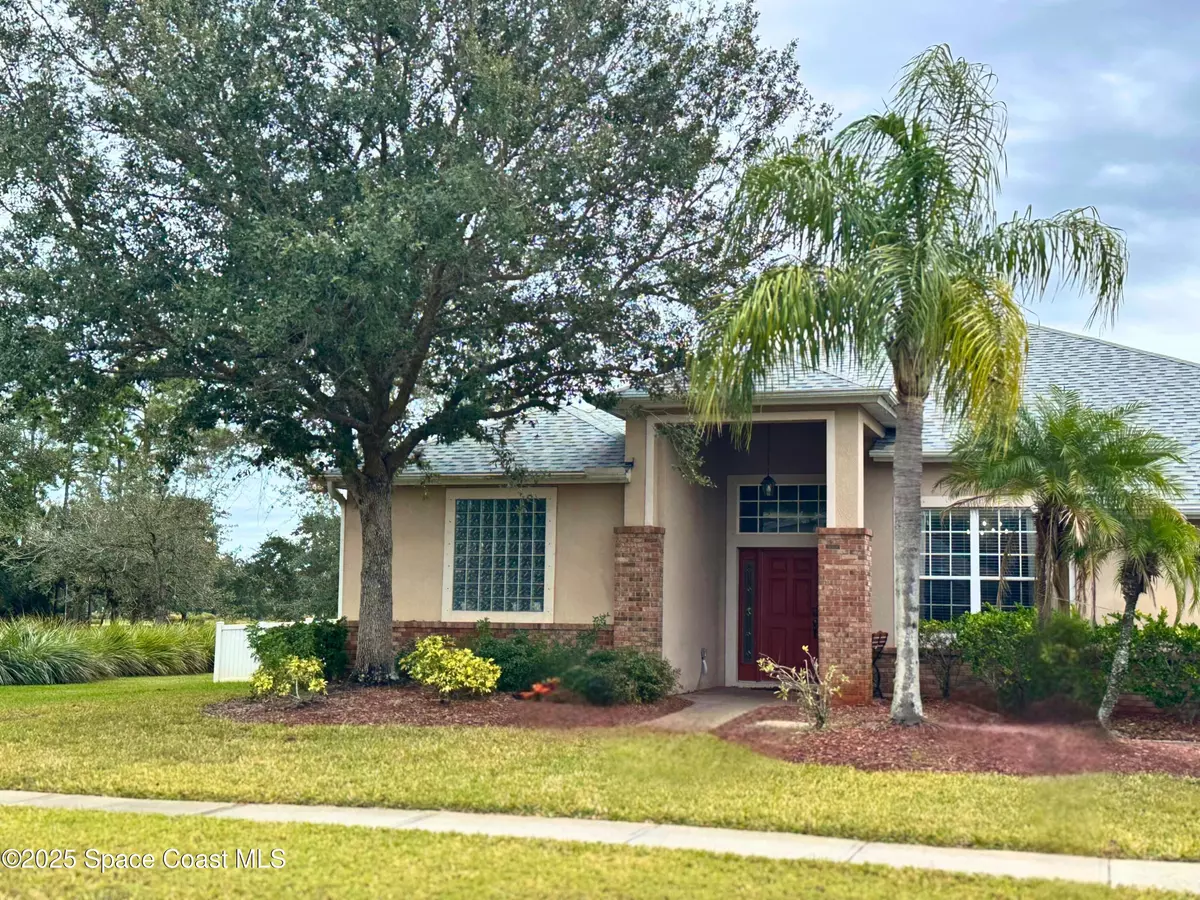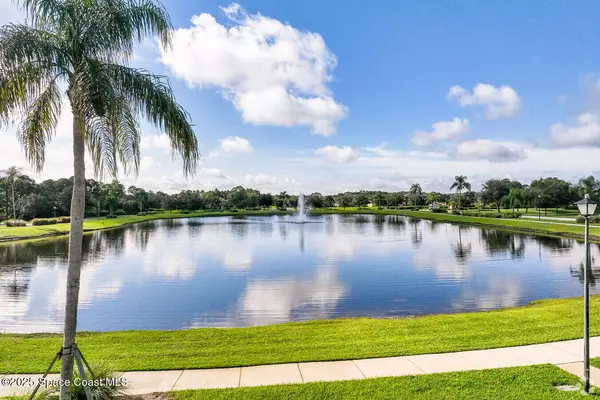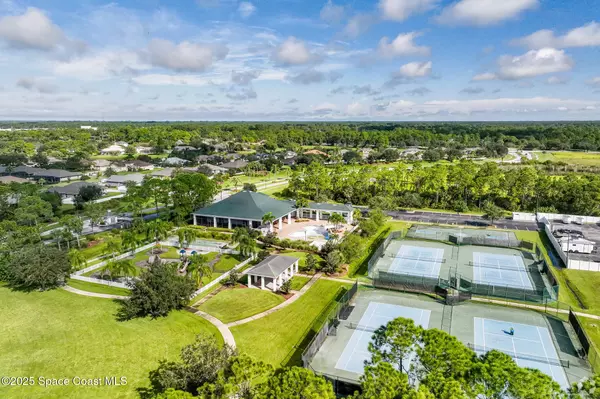4 Beds
3 Baths
2,442 SqFt
4 Beds
3 Baths
2,442 SqFt
Key Details
Property Type Single Family Home
Sub Type Single Family Residence
Listing Status Active
Purchase Type For Sale
Square Footage 2,442 sqft
Price per Sqft $210
Subdivision Forest Glen At Bayside Lakes
MLS Listing ID 1034045
Style Traditional
Bedrooms 4
Full Baths 3
HOA Fees $76/mo
HOA Y/N Yes
Total Fin. Sqft 2442
Originating Board Space Coast MLS (Space Coast Association of REALTORS®)
Year Built 2006
Annual Tax Amount $3,849
Tax Year 2024
Lot Size 0.290 Acres
Acres 0.29
Property Description
Step inside and be greeted by a lake view that instantly captures your heart. The heart of this home is the kitchen, featuring sleek stainless steel appliances, solid surface counters, and a spacious breakfast bar and island—perfect for preparing meals or entertaining guests. Abundant cabinet space ensures you'll have room for all your culinary essentials!
Retreat to the expansive master suite, which boasts not only a peaceful sanctuary but also a cozy sitting/office area, perfect for work or relaxation. With two generous walk-in closets, dual sinks, a private bathroom, and both a shower and soaking tub, the master bath is a personal spa experience.
Enjoy outdoor living at its finest on the large screened porch, where you can unwind while overlooking the serene lake ideal for morning coffee or evening sunsets. The fenced-in yard provides extra privacy and a safe play area for children and pets alike.
This home is equipped with modern conveniences, including a brand new 2023 roof, a 2020 AC, and a new tankless water heater, ensuring peace of mind for years to come. The oversized 2-car garage offers ample space for vehicles and additional storage solutions.
Living in Bayside Lakes means gaining access to outstanding community amenities. Dive into relaxation with the sparkling pool, stay active at the clubhouse and fitness center, or enjoy friendly matches on the tennis and basketball courts. Kids will love the playground, making this community perfect for families!
Don't miss your opportunity to own this lakeside gem! Schedule your showing today and experience the perfect blend of luxury, comfort, and community. Your dream home awaits!
More photos coming soon!
Location
State FL
County Brevard
Area 343 - Se Palm Bay
Direction Malabar to Emerson. Left on Bramblewood. After gate to right into Forest Glen,left onto Brady Creek. Corner home
Interior
Interior Features Ceiling Fan(s), Eat-in Kitchen, Entrance Foyer, Open Floorplan, Pantry, Primary Downstairs, Split Bedrooms, Vaulted Ceiling(s), Walk-In Closet(s)
Heating Central, Electric
Cooling Central Air, Electric
Flooring Carpet, Tile
Furnishings Negotiable
Appliance Dishwasher, Disposal, Dryer, Electric Oven, Electric Range, Electric Water Heater, Freezer, Instant Hot Water, Microwave, Refrigerator, Tankless Water Heater, Washer
Laundry In Unit
Exterior
Exterior Feature Storm Shutters
Parking Features Garage, Garage Door Opener
Garage Spaces 2.0
Fence Fenced, Full, Vinyl
Utilities Available Cable Available, Electricity Available, Electricity Connected, Sewer Available, Water Available, Water Connected
Amenities Available Clubhouse, Fitness Center, Gated, Jogging Path, Pickleball, RV/Boat Storage, Security, Tennis Court(s)
View Lake
Roof Type Shingle
Present Use Residential,Single Family
Street Surface Asphalt
Porch Porch, Rear Porch, Screened
Garage Yes
Private Pool No
Building
Lot Description Corner Lot, Wooded
Faces Southeast
Story 1
Sewer Public Sewer
Water Other
Architectural Style Traditional
Level or Stories One
New Construction No
Schools
Elementary Schools Westside
High Schools Bayside
Others
Pets Allowed Yes
HOA Name Forest Glen at Bayside Lake
HOA Fee Include Security
Senior Community No
Tax ID 29-37-19-51-00000.0-0001.00
Security Features Security Gate
Acceptable Financing Cash, Conventional, FHA, VA Loan
Listing Terms Cash, Conventional, FHA, VA Loan
Special Listing Condition Standard

Find out why customers are choosing LPT Realty to meet their real estate needs
Learn More About LPT Realty





