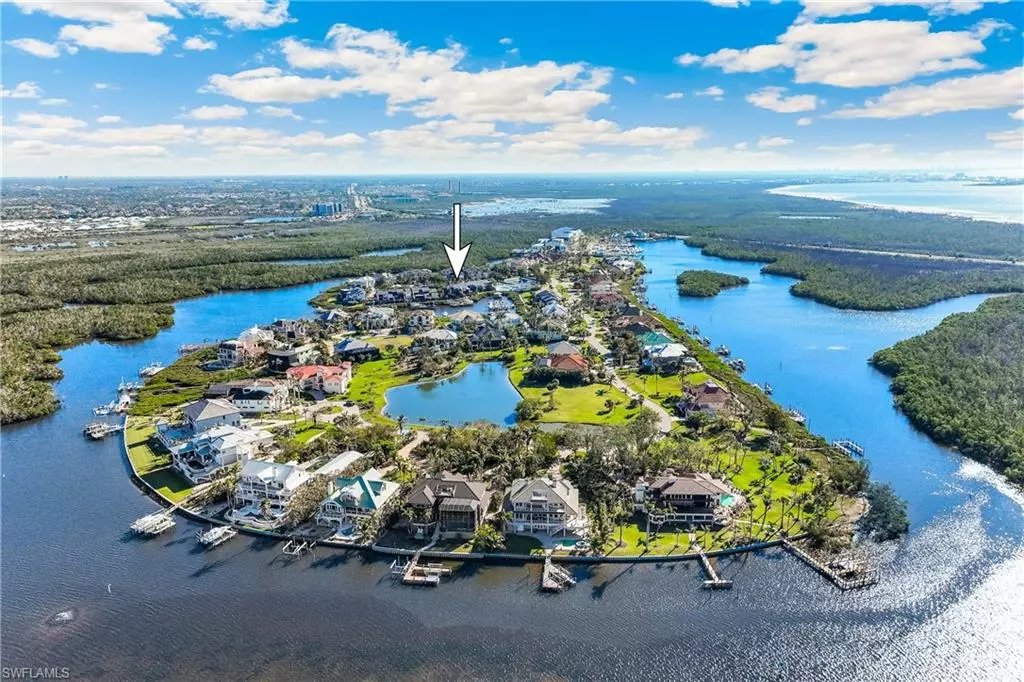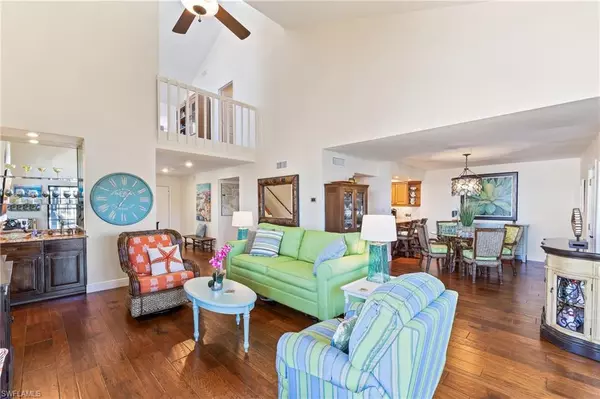2 Beds
2 Baths
2,075 SqFt
2 Beds
2 Baths
2,075 SqFt
Key Details
Property Type Single Family Home, Townhouse
Sub Type 2 Story,Townhouse
Listing Status Pending
Purchase Type For Sale
Square Footage 2,075 sqft
Price per Sqft $337
Subdivision Jonathan Harbour
MLS Listing ID 224104911
Style Resale Property
Bedrooms 2
Full Baths 2
HOA Fees $3,600/ann
HOA Y/N Yes
Originating Board Florida Gulf Coast
Year Built 1986
Annual Tax Amount $4,226
Tax Year 2023
Lot Size 3,136 Sqft
Acres 0.072
Property Sub-Type 2 Story,Townhouse
Property Description
This rare corner townhome features an open-concept design that includes 2 bedrooms, an office, 2 bathrooms, and beautiful real wood flooring throughout the main level. The bright, airy interior is bathed in natural light and enhanced by vaulted ceilings, creating a welcoming atmosphere. The kitchen features wood cabinetry, sleek countertops, and stainless steel appliances—perfect for entertaining guests. The main level features a spacious guest room and a full guest bath. The luxurious primary suite offers a peaceful retreat, complete with a private balcony overlooking the marina and abundant marine life. A spacious private glass elevator adds convenience, providing effortless access to all levels of the home.
Relax on the expansive Trex lanai, where you can take in breathtaking views of the marina and surrounding wildlife. Observe playful manatees, dolphins, and bald eagles in their natural habitat as you unwind in complete serenity. The home is largely furnished, making it move-in ready.
Recent upgrades include a durable new metal roof, newer AC systems, and a remodeled lower level, which is now a versatile, non-conforming space.
Indulge in the resort-style amenities of this prestigious community, including a beautifully renovated clubhouse, a sparkling heated pool, inviting tennis and pickleball courts, a guest apartment, and a vibrant social scene.
Don't miss this extraordinary opportunity to embrace the coveted waterfront lifestyle on Connie Mack Island. Explore the virtual tour to discover the pinnacle of PRIVATE ISLAND LIVING and schedule your private showing today!
Location
State FL
County Lee
Area Jonathan Harbour
Zoning PUD
Rooms
Bedroom Description First Floor Bedroom
Dining Room Breakfast Bar, Breakfast Room
Interior
Interior Features Bar, Cathedral Ceiling(s), Foyer, Laundry Tub, Pantry, Smoke Detectors, Vaulted Ceiling(s), Volume Ceiling, Walk-In Closet(s), Wet Bar, Window Coverings
Heating Central Electric
Flooring Carpet, Tile, Wood
Equipment Auto Garage Door, Cooktop - Electric, Dishwasher, Disposal, Dryer, Microwave, Refrigerator/Icemaker, Smoke Detector, Washer
Furnishings Furnished
Fireplace No
Window Features Window Coverings
Appliance Electric Cooktop, Dishwasher, Disposal, Dryer, Microwave, Refrigerator/Icemaker, Washer
Heat Source Central Electric
Exterior
Exterior Feature Boat Dock Private, Screened Lanai/Porch, Storage
Parking Features Attached
Garage Spaces 2.0
Pool Community
Community Features Clubhouse, Pool, Fishing, Tennis Court(s), Gated
Amenities Available Clubhouse, Pool, Community Room, Fishing Pier, Marina, Pickleball, Tennis Court(s)
Waterfront Description Bay,Canal Front
View Y/N Yes
View Bay, Canal
Roof Type Metal
Porch Deck, Patio
Total Parking Spaces 2
Garage Yes
Private Pool No
Building
Lot Description Zero Lot Line
Building Description Concrete Block,Wood Siding, DSL/Cable Available
Story 2
Water Central
Architectural Style Two Story, Townhouse
Level or Stories 2
Structure Type Concrete Block,Wood Siding
New Construction No
Schools
Elementary Schools School Choice
Middle Schools School Choice
High Schools School Choice
Others
Pets Allowed Yes
Senior Community No
Tax ID 10-46-23-02-00000.0600
Ownership Single Family
Security Features Smoke Detector(s),Gated Community
Virtual Tour https://s3.amazonaws.com/veewme.media/tour_videos/b3ac0f17-3799-4970-97a6-6ce0edabd626.mp4

Find out why customers are choosing LPT Realty to meet their real estate needs
Learn More About LPT Realty






