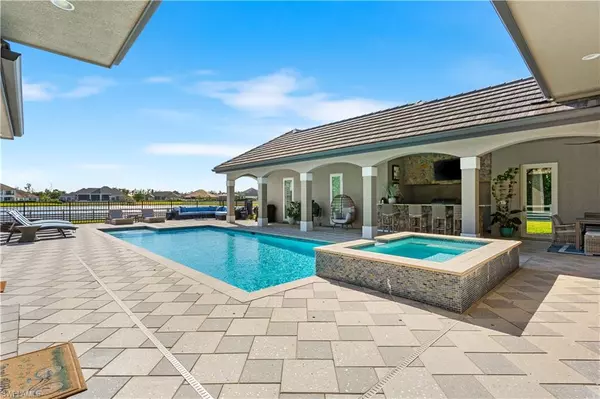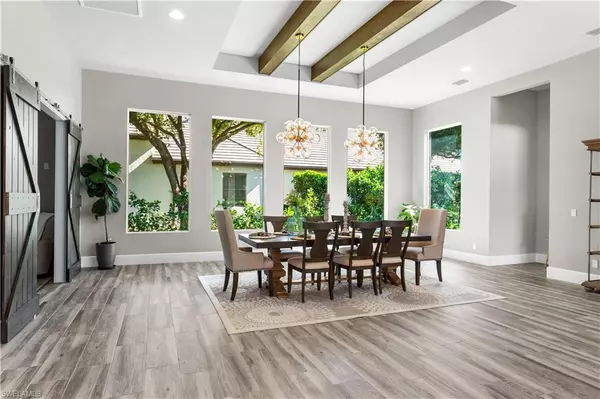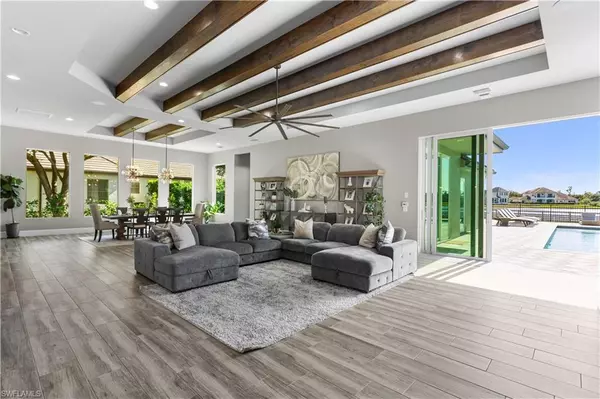6 Beds
7 Baths
6,372 SqFt
6 Beds
7 Baths
6,372 SqFt
Key Details
Property Type Single Family Home
Sub Type Single Family Residence
Listing Status Active
Purchase Type For Sale
Square Footage 6,372 sqft
Price per Sqft $454
Subdivision Shenandoah
MLS Listing ID 225005620
Bedrooms 6
Full Baths 6
Half Baths 1
HOA Fees $1,300/qua
HOA Y/N Yes
Originating Board Florida Gulf Coast
Year Built 2018
Annual Tax Amount $23,571
Tax Year 2023
Lot Size 1.002 Acres
Acres 1.002
Property Sub-Type Single Family Residence
Property Description
Designed with both elegance and functionality in mind, this home features high-end finishes and fixtures throughout, including a gourmet kitchen equipped with top-of-the-line appliances, perfect for entertaining. Each of the seven spacious bedrooms includes a private en suite, ensuring comfort and privacy for all.
The second-floor bonus room is an ideal space for a mother-in-law suite or additional living area. Outside, the expansive backyard boasts a large heated pool, a serene sitting area, and a fire pit overlooking a tranquil lake, making it a perfect retreat for relaxation or hosting guests. There is a seperate room off the home with its own private entrance, just perfect for a home gym or extra storage or can easily be converted into another garage if needed.
With a sprawling driveway providing ample parking, this home is as practical as it is beautiful. Built by renowned custom home builder Carlton Naumann, every detail has been thoughtfully designed and impeccably executed. Situated just minutes from Southwest Florida's finest beaches, this Shenandoah estate offers the perfect blend of luxury, privacy, and convenience. Don't miss the opportunity to own this extraordinary home!
Location
State FL
County Lee
Area Fm15 - Fort Myers Area
Zoning AG-2
Direction Through gate make a right. Home is down on the left
Rooms
Primary Bedroom Level Master BR Ground
Master Bedroom Master BR Ground
Dining Room Breakfast Bar, Dining - Living, Formal
Kitchen Kitchen Island, Walk-In Pantry
Interior
Interior Features Great Room, Split Bedrooms, Den - Study, Exercise Room, Family Room, Guest Bath, Guest Room, Home Office, Loft, Media Room, Built-In Cabinets, Wired for Data, Closet Cabinets, Volume Ceiling, Walk-In Closet(s)
Heating Central Electric
Cooling Ceiling Fan(s), Central Electric
Flooring Carpet, Tile
Fireplaces Type Outside
Fireplace Yes
Window Features Impact Resistant,Sliding,Impact Resistant Windows,Window Coverings
Appliance Gas Cooktop, Dishwasher, Disposal, Double Oven, Dryer, Microwave, Pot Filler, Refrigerator, Wall Oven, Washer, Wine Cooler
Laundry Inside, Sink
Exterior
Exterior Feature Grill - Other, Outdoor Grill, Built-In Gas Fire Pit, Outdoor Kitchen, Sprinkler Auto, Storage
Garage Spaces 3.0
Fence Fenced
Pool In Ground, Concrete, Electric Heat
Community Features Playground, Tennis Court(s), Gated
Utilities Available Propane, Cable Available, Natural Gas Available
Waterfront Description Lake Front,Pond
View Y/N No
View Lake, Water
Roof Type Tile
Porch Open Porch/Lanai
Garage Yes
Private Pool Yes
Building
Lot Description Oversize
Faces Through gate make a right. Home is down on the left
Story 2
Sewer Central
Water Central
Level or Stories Two, 2 Story
Structure Type Concrete Block,Wood Frame,Stucco
New Construction No
Others
HOA Fee Include Street Lights,Street Maintenance
Tax ID 02-46-23-22-00000.0040
Ownership Single Family
Security Features Smoke Detector(s),Smoke Detectors
Acceptable Financing Buyer Finance/Cash
Listing Terms Buyer Finance/Cash
Virtual Tour https://vimeo.com/1047192153?share=copy#t=0
Find out why customers are choosing LPT Realty to meet their real estate needs
Learn More About LPT Realty






