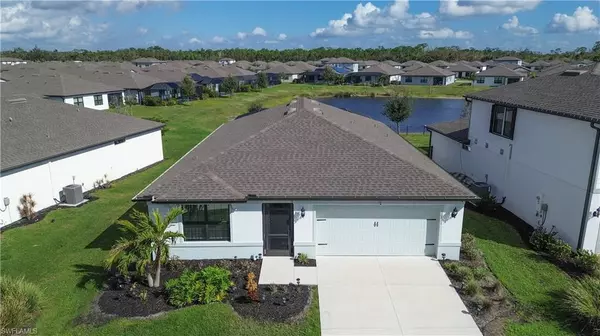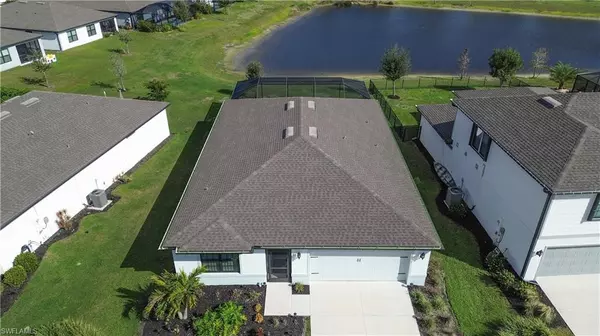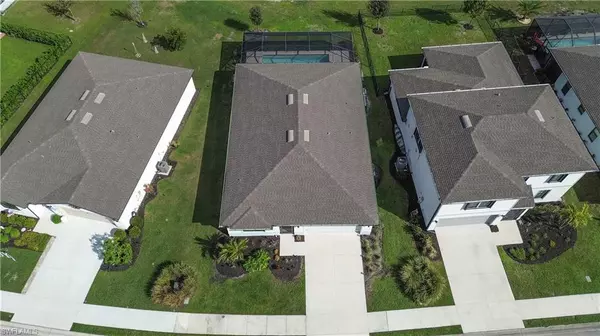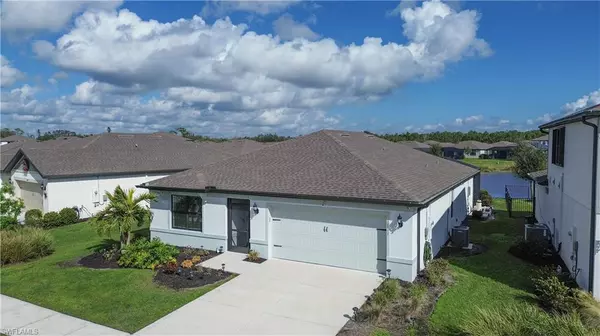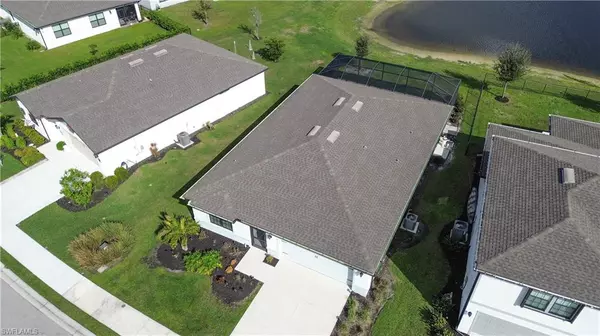4 Beds
2 Baths
1,850 SqFt
4 Beds
2 Baths
1,850 SqFt
OPEN HOUSE
Sat Jan 18, 1:30pm - 4:00pm
Sun Jan 19, 1:00pm - 3:30pm
Key Details
Property Type Single Family Home
Sub Type Single Family Residence
Listing Status Active
Purchase Type For Sale
Square Footage 1,850 sqft
Price per Sqft $248
Subdivision Enclaves At Eagle Landing
MLS Listing ID 225004063
Bedrooms 4
Full Baths 2
HOA Fees $285/qua
HOA Y/N Yes
Originating Board Florida Gulf Coast
Year Built 2022
Annual Tax Amount $4,966
Tax Year 2023
Lot Size 6,638 Sqft
Acres 0.1524
Property Description
What you'll love:
• Barely lived in: This home looks and feels new. Appliances have only been used a handful of times; the oven has never been turned on.
• Spacious layout: The floor plan provides ample room for relaxation and entertaining, with an open-concept kitchen, dining and living area that seamlessly flow together. New light fixtures and ceiling fans have been installed throughout.
• Inviting pool: Enjoy year-round outdoor living in the back yard with a pavered lanai and pool, perfect for sunny afternoons or evening swims while enjoying lake views.
• High-tech features: Stay connected with the home whether you're inside or away. Control temperature settings through the digital thermostat. Peek through the exterior cameras to see who is stopping by. Adjust front-door access through an app-controlled electronic lock.
• Exterior protection: Storm gutters installed around the home's permitter. An entryway screen door keeps bugs at bay, allowing you to open the front for fresh air to pass through.
• Modern kitchen: Kitchen features stainless-steel appliances, shaker cabinets with soft-close drawers, crown molding and gold handles, granite countertops and plenty of storage space, including a walk-in pantry. Under-cabinet lighting provides ambient illumination at night. Built-in cans keep trash hidden away.
• Primary suite: Generously sized primary bedroom features an ensuite bathroom with dual sinks, walk-in shower and large walk-in closet.
• Prime location: Home is close to beaches, shopping, dining, entertainment and travel options.
• Low fees: $95 per month HOA fee. No CDD.
Location
State FL
County Lee
Area Fn08 - North Fort Myers Area
Zoning RPD
Direction From Interstate 75, go west on Bayshore Road (Exit 143) for about two miles. Turn left onto Marlberry Way at Publix (across from Eagle Cam). About .25 miles, turn right onto Enclaves Cove Drive. Turn right onto Firebush Circle. Home around bend on left.
Rooms
Primary Bedroom Level Master BR Ground
Master Bedroom Master BR Ground
Dining Room Dining - Family
Kitchen Kitchen Island, Walk-In Pantry
Interior
Interior Features Great Room, Pantry, Walk-In Closet(s)
Heating Central Electric
Cooling Central Electric
Flooring Carpet, Tile
Window Features Impact Resistant,Impact Resistant Windows,Shutters - Manual
Appliance Electric Cooktop, Dishwasher, Disposal, Dryer, Microwave, Range, Refrigerator/Freezer, Refrigerator/Icemaker, Washer
Laundry Washer/Dryer Hookup, Inside
Exterior
Exterior Feature Sprinkler Auto, Water Display
Garage Spaces 2.0
Pool In Ground, Concrete, Screen Enclosure
Community Features None, Non-Gated
Utilities Available Cable Not Available
Waterfront Description Lake Front
View Y/N No
View Lake
Roof Type Shingle
Street Surface Paved
Porch Screened Lanai/Porch, Patio
Garage Yes
Private Pool Yes
Building
Lot Description Regular
Faces From Interstate 75, go west on Bayshore Road (Exit 143) for about two miles. Turn left onto Marlberry Way at Publix (across from Eagle Cam). About .25 miles, turn right onto Enclaves Cove Drive. Turn right onto Firebush Circle. Home around bend on left.
Story 1
Sewer Central
Water Central
Level or Stories 1 Story/Ranch
Structure Type Concrete Block,Metal Frame,Stucco
New Construction No
Others
HOA Fee Include Irrigation Water,Street Lights,Street Maintenance
Tax ID 30-43-25-L3-06000.1160
Ownership Single Family
Security Features Security System,Smoke Detectors
Acceptable Financing Buyer Finance/Cash, FHA, VA Loan
Listing Terms Buyer Finance/Cash, FHA, VA Loan
Find out why customers are choosing LPT Realty to meet their real estate needs
Learn More About LPT Realty


