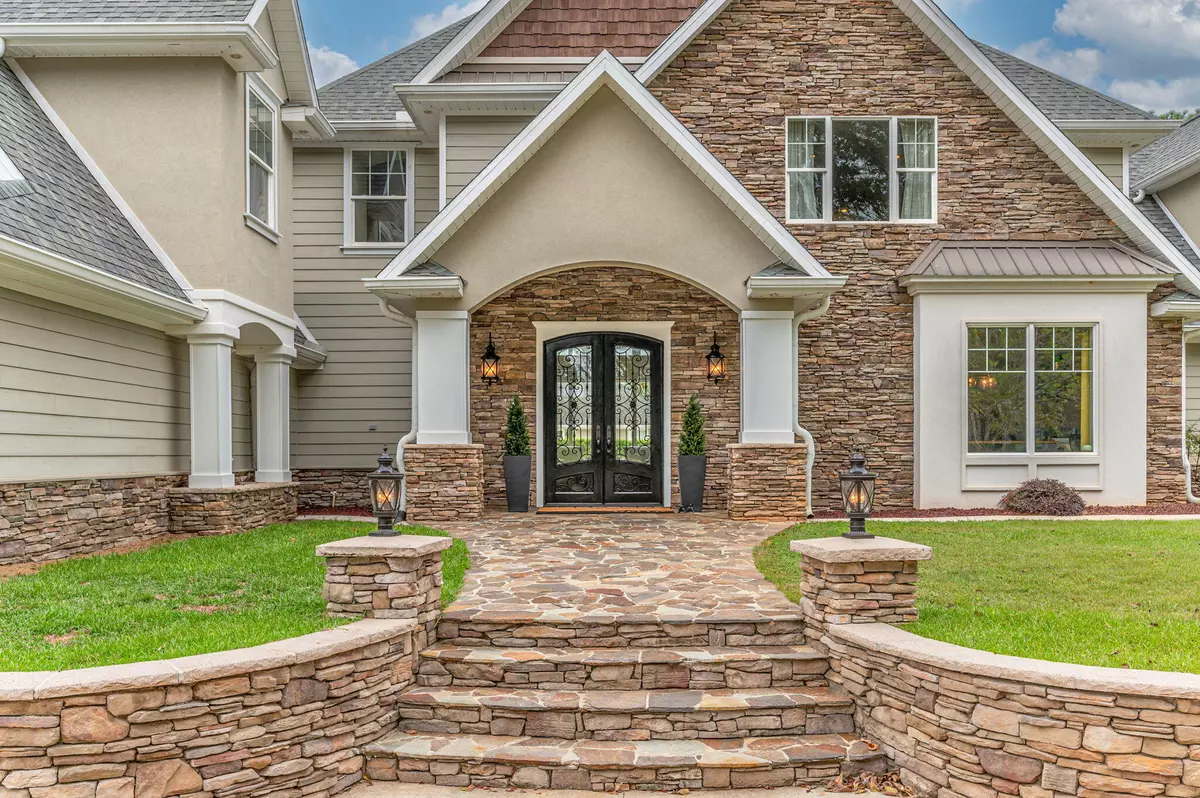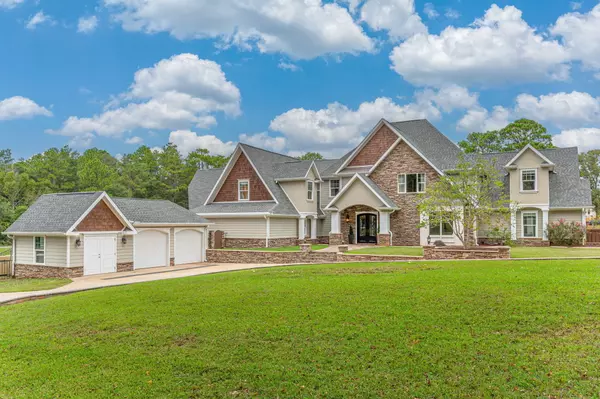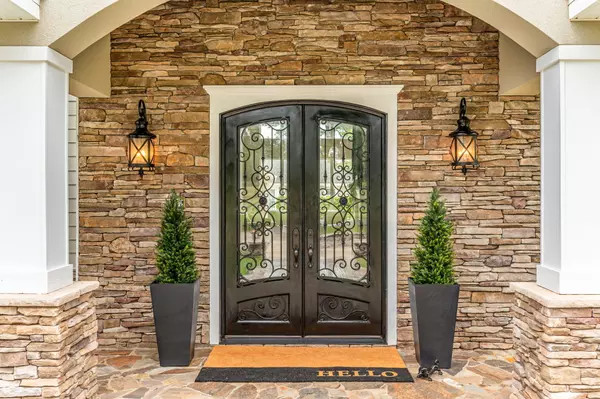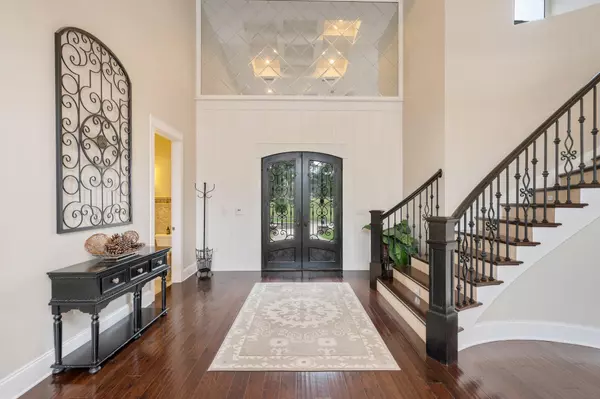9 Beds
9 Baths
10,281 SqFt
9 Beds
9 Baths
10,281 SqFt
Key Details
Property Type Single Family Home
Sub Type Contemporary
Listing Status Active
Purchase Type For Sale
Square Footage 10,281 sqft
Price per Sqft $233
Subdivision Crestview Suburb
MLS Listing ID 966429
Bedrooms 9
Full Baths 6
Half Baths 3
Construction Status Construction Complete
HOA Y/N No
Year Built 1978
Annual Tax Amount $10,130
Tax Year 2023
Lot Size 10.600 Acres
Acres 10.6
Property Description
Location
State FL
County Okaloosa
Area 25 - Crestview Area
Zoning Agriculture,County,Horses Allowed,Resid Single Family
Interior
Interior Features Ceiling Beamed, Ceiling Cathedral, Ceiling Crwn Molding, Ceiling Raised, Ceiling Tray/Cofferd, Fireplace, Fireplace 2+, Fireplace Gas, Floor Hardwood, Floor WW Carpet, Guest Quarters, Kitchen Island, Pantry, Shelving, Split Bedroom, Washer/Dryer Hookup
Appliance Auto Garage Door Opn, Dishwasher, Fire Alarm/Sprinkler, Intercom, Microwave, Oven Double, Oven Self Cleaning, Refrigerator, Security System, Smoke Detector, Stove/Oven Gas
Exterior
Exterior Feature Balcony, Barn, Columns, Deck Open, Dock, Fenced Chain Link, Fenced Lot-All, Fireplace, Guest Quarters, Hot Tub, Lawn Pump, Patio Covered, Pool - Gunite Concrt, Pool - Heated, Pool - In-Ground, Porch, Rain Gutter, Separate Living Area, Sprinkler System, Stable, Tennis Court, Workshop
Parking Features Boat, Garage, Garage Attached, Garage Detached, Oversized, RV
Garage Spaces 6.0
Pool Private
Utilities Available Electric, Gas - Propane, Private Well, Septic Tank, TV Cable
Waterfront Description Pond
View Pond
Private Pool Yes
Building
Lot Description Addl Land Available, Cleared, Will Divide
Story 2.0
Water Pond
Structure Type Roof Dimensional Shg,Slab,Stone,Stucco,Trim Vinyl
Construction Status Construction Complete
Schools
Elementary Schools Bob Sikes
Others
Energy Description AC - Central Elect,Ceiling Fans,Double Pane Windows,Heat Cntrl Electric,Water Heater - Elect,Water Heater - Propn
Financing Conventional,FHA,Other,Owner,VA
Find out why customers are choosing LPT Realty to meet their real estate needs
Learn More About LPT Realty






