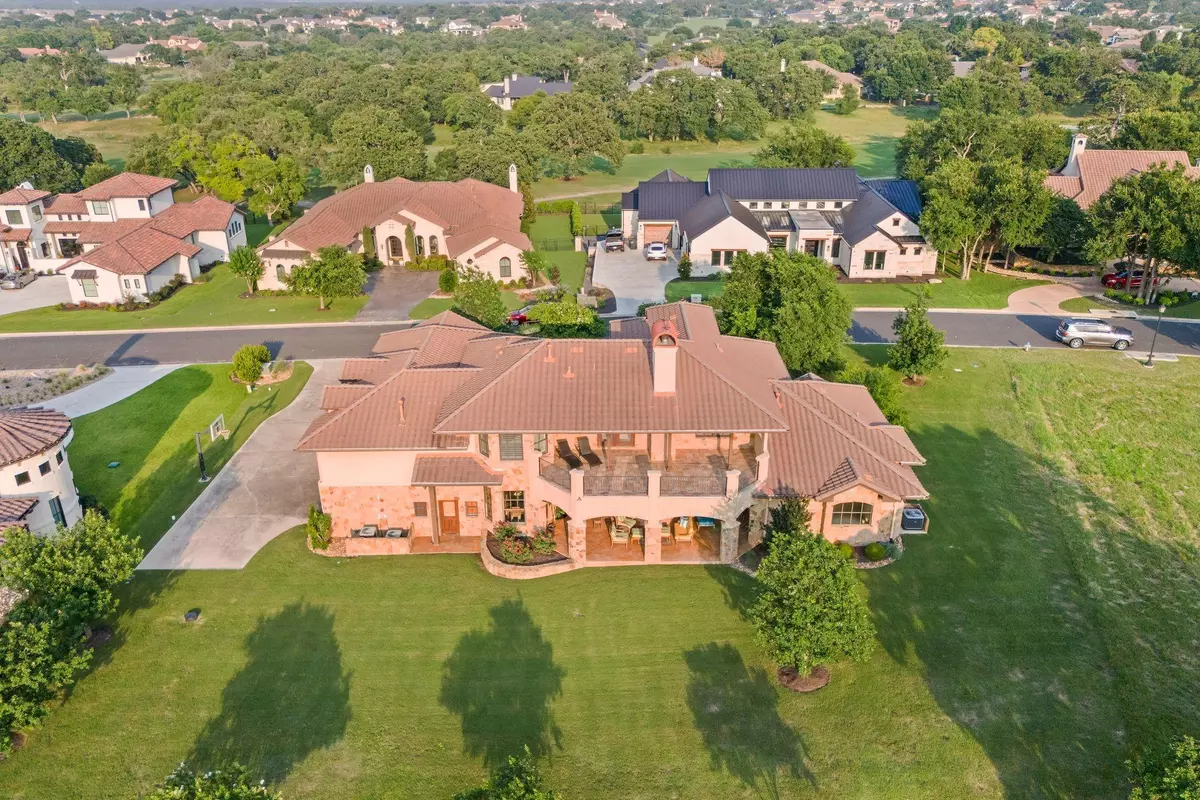4 Beds
5 Baths
4,622 SqFt
4 Beds
5 Baths
4,622 SqFt
Key Details
Property Type Single Family Home
Sub Type Single Family Residence
Listing Status Active
Purchase Type For Sale
Square Footage 4,622 sqft
Price per Sqft $323
Subdivision Cimarron Hills
MLS Listing ID 6736160
Bedrooms 4
Full Baths 3
Half Baths 2
HOA Fees $180/mo
HOA Y/N Yes
Originating Board actris
Year Built 2007
Tax Year 2024
Lot Size 0.487 Acres
Acres 0.487
Property Description
The home's stunning architecture features beamed ceilings, intricate detailing, and plantation shutters. Two fireplaces (indoor and outdoor) and Lincoln wood windows create an ambiance of warmth and sophistication.
The gourmet kitchen is complete with top-tier KitchenAid and Viking appliances, dual islands, granite counters, double ovens, a gas cooktop, and two sinks. It seamlessly flows into the spacious living and breakfast areas, perfect for entertaining.
The primary suite, privately located on the first floor, offers a luxurious retreat with a dual-head walk-in shower, a soaking tub, split vanities, a walk-in closet, and patio access. Nearby, a stately office with French doors and floor-to-ceiling wood accents provides an inspiring workspace.
Upstairs, the flexible layout includes a game room with a wet bar, three large bedrooms, two full baths, and a bonus room over the garage.
Outdoor living spaces shine with two patios, an outdoor fireplace, and breathtaking sunsets over the view of the seasonal pond. The stone and stucco exterior, barrel tile roof, and oversized three-car garage complete this exceptional property.
Homes in this elite section of Cimarron Hills are rare. Don't miss this opportunity to own a one-of-a-kind estate that embodies the best of luxury Texas living.
Location
State TX
County Williamson
Rooms
Main Level Bedrooms 1
Interior
Interior Features Bookcases, Breakfast Bar, Built-in Features, Ceiling Fan(s), Beamed Ceilings, High Ceilings, Tray Ceiling(s), Granite Counters, Crown Molding, Double Vanity, Entrance Foyer, French Doors, High Speed Internet, Interior Steps, Kitchen Island, Multiple Dining Areas, Multiple Living Areas, Natural Woodwork, Open Floorplan, Pantry, Recessed Lighting, Soaking Tub, Walk-In Closet(s), Washer Hookup, Wired for Data, Wired for Sound
Heating Central, Fireplace(s), Propane
Cooling Ceiling Fan(s), Central Air
Flooring Carpet, Stone, Wood
Fireplaces Number 2
Fireplaces Type Living Room, Outside, Propane
Fireplace No
Appliance Built-In Oven(s), Built-In Range, Built-In Refrigerator, Dishwasher, Disposal, Microwave, Plumbed For Ice Maker, Propane Cooktop, RNGHD, Stainless Steel Appliance(s), Vented Exhaust Fan, Electric Water Heater
Exterior
Exterior Feature Balcony, Exterior Steps, Gutters Partial, Private Yard
Garage Spaces 3.0
Fence None
Pool None
Community Features Clubhouse, Cluster Mailbox, Common Grounds, Conference/Meeting Room, Curbs, Fitness Center, Gated, Golf, High Speed Internet, Lounge, Pool, Property Manager On-Site, Putting Green, Restaurant, Sidewalks, Hot Tub, Street Lights, Tennis Court(s), Underground Utilities
Utilities Available Electricity Connected, High Speed Internet, Propane, Sewer Connected, Underground Utilities, Water Connected
Waterfront Description Pond
View Golf Course, Panoramic, Pond
Roof Type Spanish Tile,Tile
Porch Covered, Rear Porch, Terrace
Total Parking Spaces 4
Private Pool No
Building
Lot Description Back Yard, Close to Clubhouse, Curbs, Front Yard, Interior Lot, Level, Near Golf Course, Sprinkler - Partial, Trees-Sparse, Views
Faces West
Foundation Slab
Sewer Public Sewer
Water Public
Level or Stories Two
Structure Type Cedar,Blown-In Insulation,Masonry – Partial,Stone,Stucco
New Construction No
Schools
Elementary Schools Rancho Sienna
Middle Schools Santa Rita Middle
High Schools Liberty Hill
School District Liberty Hill Isd
Others
HOA Fee Include Common Area Maintenance,See Remarks
Special Listing Condition Standard
Find out why customers are choosing LPT Realty to meet their real estate needs
Learn More About LPT Realty






