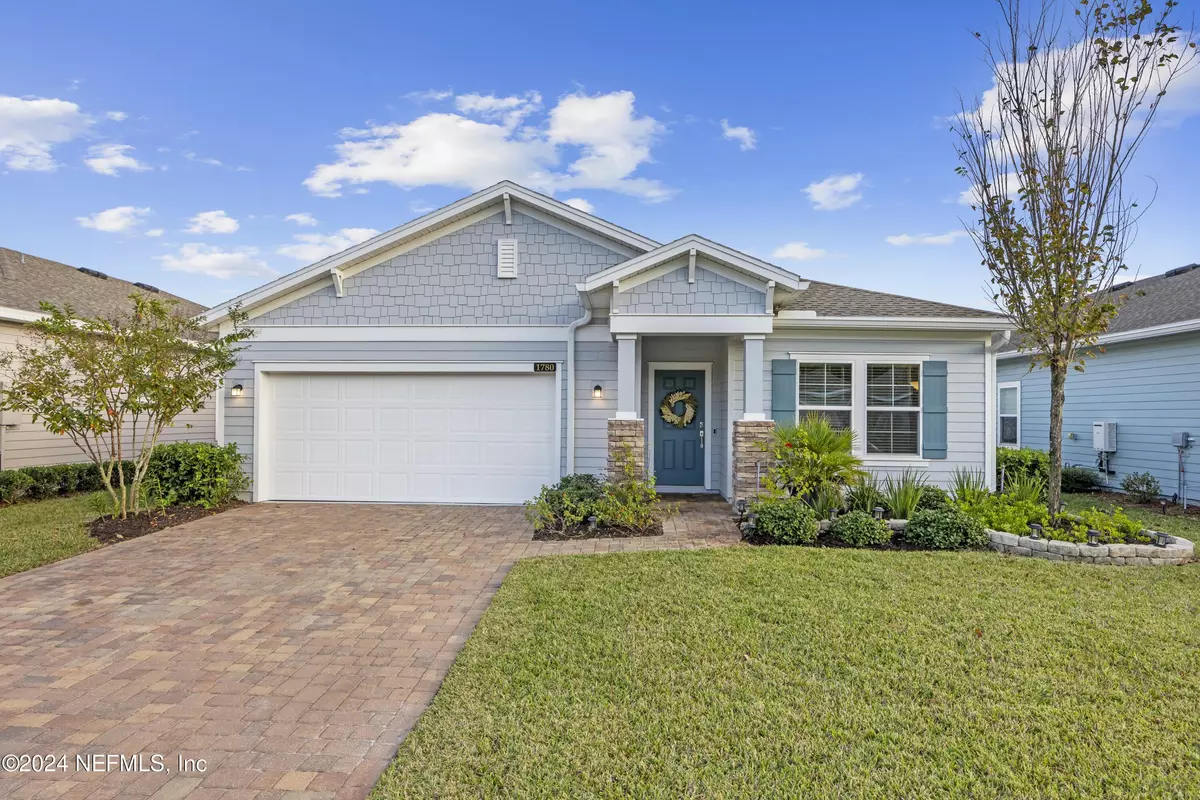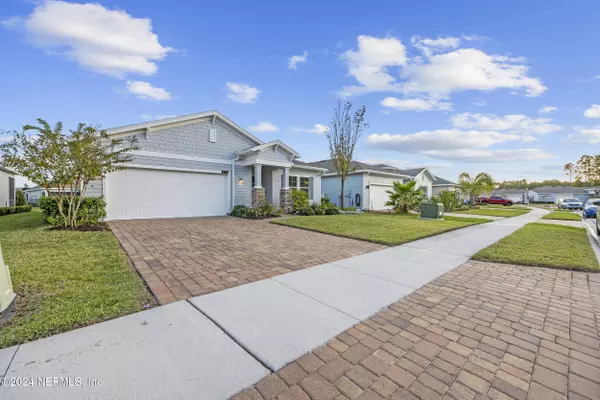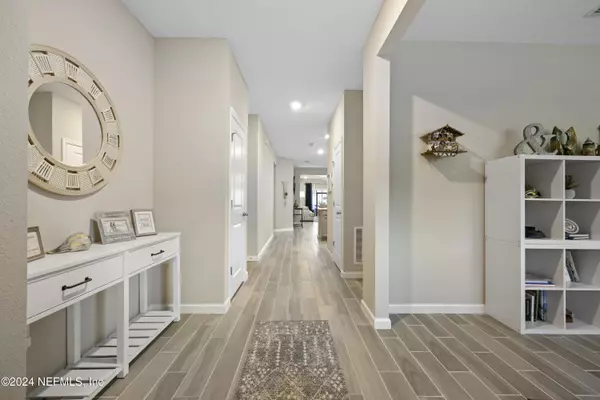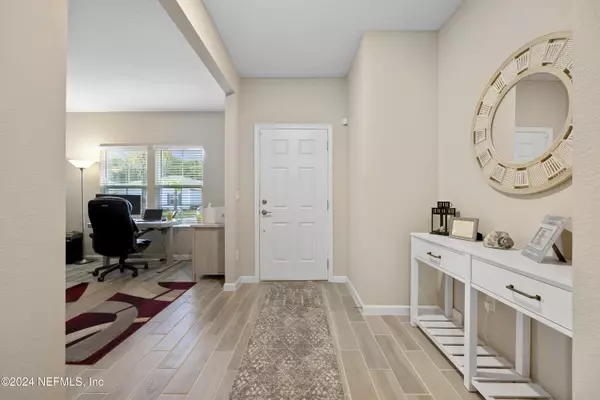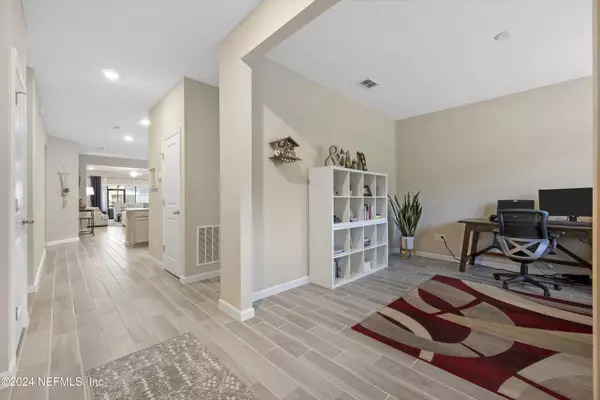3 Beds
2 Baths
2,124 SqFt
3 Beds
2 Baths
2,124 SqFt
Key Details
Property Type Single Family Home
Sub Type Single Family Residence
Listing Status Active
Purchase Type For Sale
Square Footage 2,124 sqft
Price per Sqft $185
Subdivision Greyhawk
MLS Listing ID 2065114
Style Ranch
Bedrooms 3
Full Baths 2
HOA Fees $120/ann
HOA Y/N Yes
Originating Board realMLS (Northeast Florida Multiple Listing Service)
Year Built 2021
Annual Tax Amount $8,082
Lot Size 6,534 Sqft
Acres 0.15
Property Description
Step inside to find an open layout complete with high ceilings that amplify the sense of space. The living area flows seamlessly into a generous flex space, ideal for a home office or playroom. The kitchen beckons the inner chef in you with granite countertops, stainless steel appliances, and a gas cooktop.
Each bedroom is a peaceful retreat, but the primary bedroom is a standout, offering ample room and added privacy. Imagine winding down your day in the screened-in lanai, enjoying serene water views, watching ducks glide by or soaking in picturesque sunsets.
The house is conveniently positioned with a Publix Super Market just a wink away for all your grocery needs, and two major shopping centers within a fifteen-minute drive. Not to
Location
State FL
County Clay
Community Greyhawk
Area 139-Oakleaf/Orange Park/Nw Clay County
Direction Enter the Grey Hawk community make a right on Amberly . The house is on your right.
Interior
Interior Features Ceiling Fan(s), Kitchen Island, Pantry, Primary Bathroom -Tub with Separate Shower
Heating Central, Other
Cooling Central Air
Flooring Carpet, Tile
Exterior
Parking Features Garage
Garage Spaces 2.0
Utilities Available Cable Available, Natural Gas Available
Amenities Available Clubhouse, Fitness Center, Pickleball, Playground, Tennis Court(s)
View Pond, Water
Roof Type Shingle
Porch Rear Porch, Screened
Total Parking Spaces 2
Garage Yes
Private Pool No
Building
Lot Description Few Trees, Sprinklers In Front, Sprinklers In Rear
Sewer Public Sewer
Water Public
Architectural Style Ranch
New Construction No
Others
Senior Community No
Tax ID 18042500795305580
Security Features Smoke Detector(s)
Acceptable Financing Cash, Conventional, FHA, VA Loan
Listing Terms Cash, Conventional, FHA, VA Loan
Find out why customers are choosing LPT Realty to meet their real estate needs
Learn More About LPT Realty

