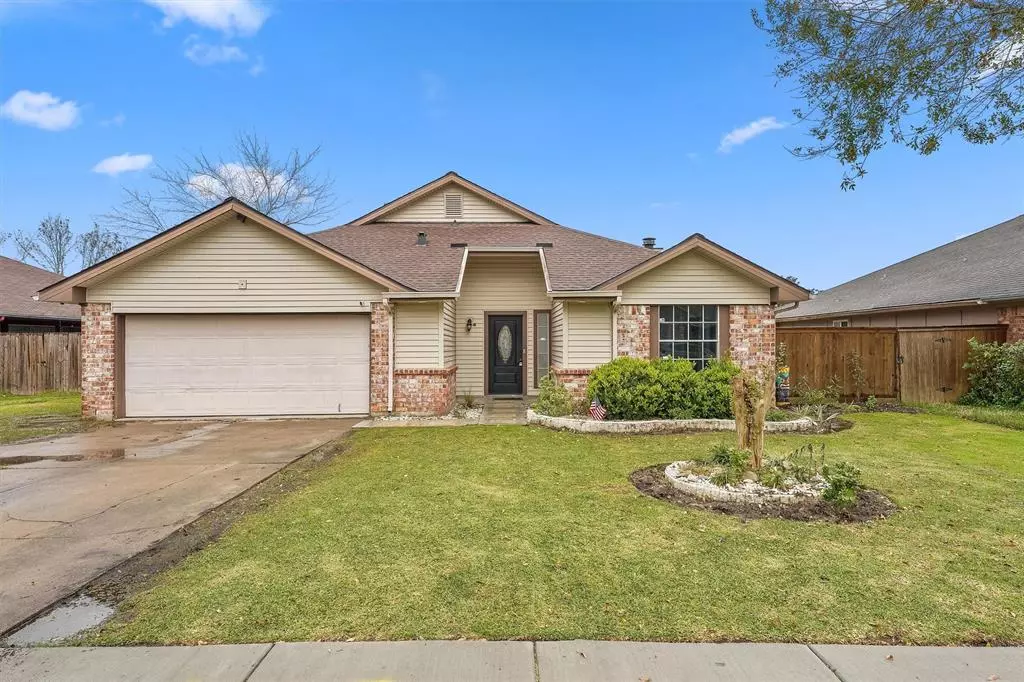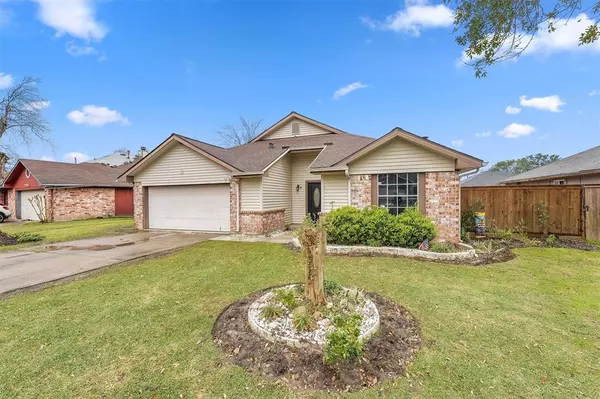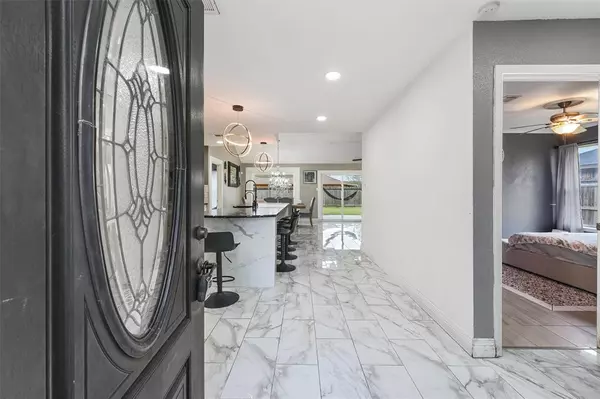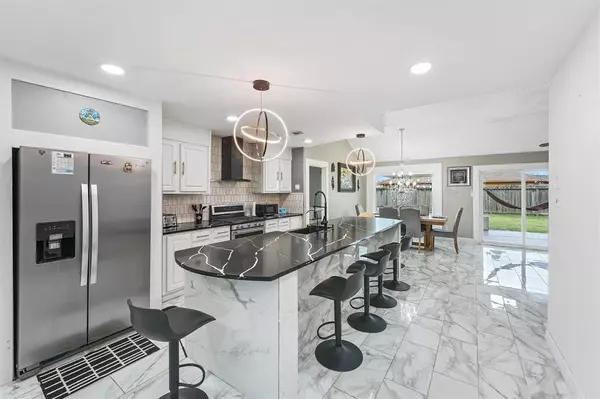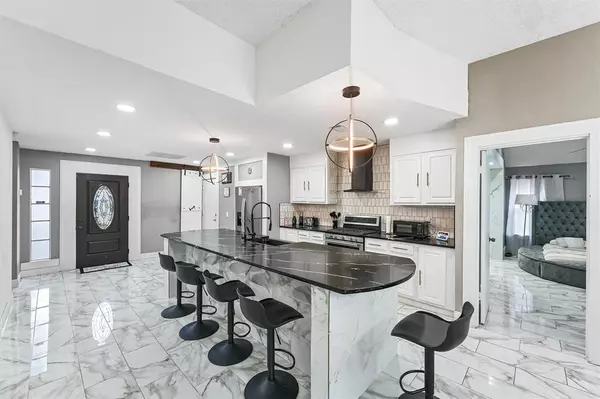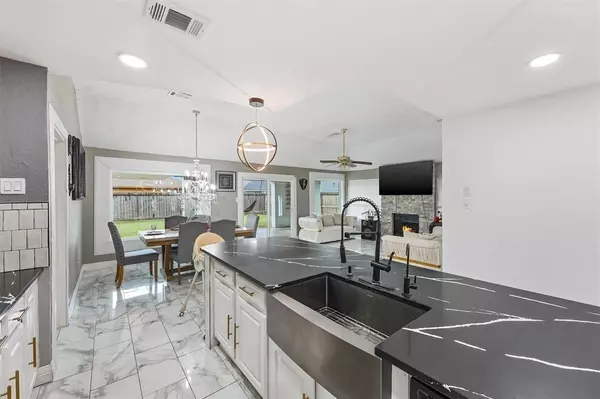3 Beds
2 Baths
1,372 SqFt
3 Beds
2 Baths
1,372 SqFt
Key Details
Property Type Single Family Home
Listing Status Active
Purchase Type For Sale
Square Footage 1,372 sqft
Price per Sqft $189
Subdivision Hunters Glen Sec 4
MLS Listing ID 3396205
Style Traditional
Bedrooms 3
Full Baths 2
HOA Fees $314/ann
HOA Y/N 1
Year Built 1983
Annual Tax Amount $5,370
Tax Year 2023
Lot Size 7,320 Sqft
Acres 0.168
Property Description
Step inside to discover sleek, contemporary finishes throughout. The open-concept kitchen features a large island, gorgeous backsplash, and ample counter space — perfect for cooking, dining, and entertaining.
The spacious primary suite offers a peaceful retreat with a spa-like en-suite bathroom and a relaxing walk-in shower. The additional bedrooms are generously sized, ideal for family, guests, or a home office.
Outside, enjoy a private backyard oasis with a covered porch — perfect for morning coffee, evening relaxation, or hosting gatherings.
This exceptional home in Hunters Glen isn't just a place to live, it's a lifestyle. Don't miss your chance to make it yours!
Location
State TX
County Fort Bend
Area Missouri City Area
Rooms
Bedroom Description All Bedrooms Down,Primary Bed - 1st Floor,Split Plan
Other Rooms Family Room, Formal Dining, Kitchen/Dining Combo, Living/Dining Combo, Utility Room in Garage
Master Bathroom Full Secondary Bathroom Down, Primary Bath: Shower Only
Kitchen Island w/o Cooktop, Kitchen open to Family Room, Pantry
Interior
Heating Central Gas
Cooling Central Electric
Flooring Tile
Fireplaces Number 1
Fireplaces Type Wood Burning Fireplace
Exterior
Exterior Feature Back Yard, Back Yard Fenced
Parking Features Attached Garage
Garage Spaces 2.0
Garage Description Double-Wide Driveway
Roof Type Composition
Private Pool No
Building
Lot Description Subdivision Lot
Dwelling Type Free Standing
Story 1
Foundation Slab
Lot Size Range 0 Up To 1/4 Acre
Water Water District
Structure Type Brick
New Construction No
Schools
Elementary Schools Hunters Glen Elementary School
Middle Schools Missouri City Middle School
High Schools Marshall High School (Fort Bend)
School District 19 - Fort Bend
Others
Senior Community No
Restrictions Deed Restrictions
Tax ID 3850-04-002-0140-907
Acceptable Financing Cash Sale, Conventional, FHA, USDA Loan, VA
Tax Rate 2.4637
Disclosures Sellers Disclosure
Listing Terms Cash Sale, Conventional, FHA, USDA Loan, VA
Financing Cash Sale,Conventional,FHA,USDA Loan,VA
Special Listing Condition Sellers Disclosure

Find out why customers are choosing LPT Realty to meet their real estate needs
Learn More About LPT Realty

