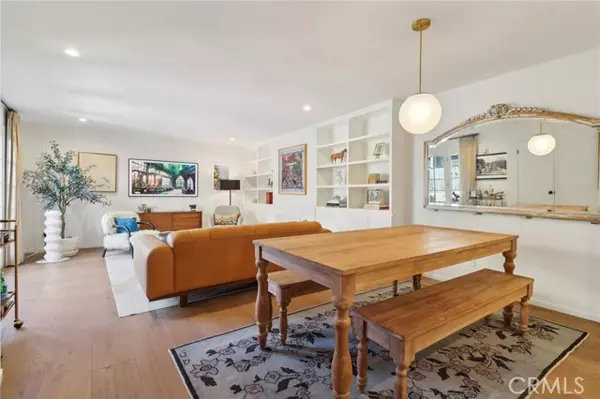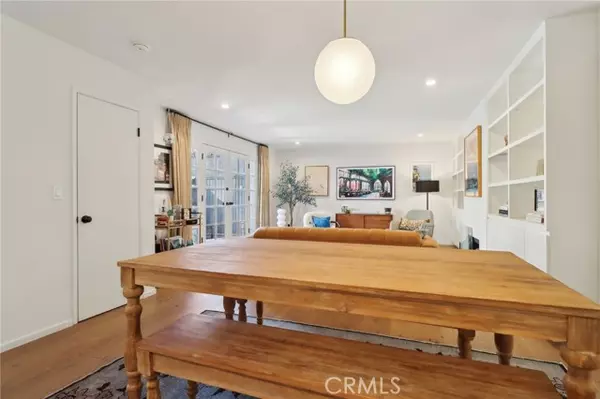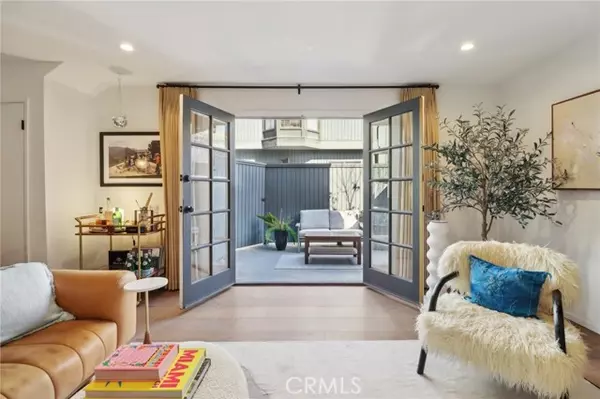2 Beds
3 Baths
1,301 SqFt
2 Beds
3 Baths
1,301 SqFt
Key Details
Property Type Townhouse
Sub Type Townhome
Listing Status Active
Purchase Type For Sale
Square Footage 1,301 sqft
Price per Sqft $921
MLS Listing ID SB25008720
Style Townhome
Bedrooms 2
Full Baths 2
Half Baths 1
HOA Fees $650/mo
HOA Y/N Yes
Year Built 1974
Lot Size 0.378 Acres
Acres 0.3785
Property Description
Proudly introducing this stunning modern end-unit townhome-style condo located in the highly sought-after Norma Triangle neighborhood of West Hollywood. Boasting 2 bedrooms, 2.5 baths, and 1,301 sq ft of thoughtfully designed living space, this residence offers the perfect blend of style, comfort, and convenience. As you enter, you will find wide plank engineered floors that flow seamlessly through the open-concept living and dining areas. The living room features a cozy fireplace and French doors leading to a private, spacious patioideal for relaxing or entertaining. The sleek kitchen is a dream, featuring stone countertops, a tile backsplash, stainless steel appliances, and a built-in dishwasher. Upstairs, both bedrooms are en-suite, providing privacy and luxury. The primary suite impresses with vaulted ceilings, a fireplace, ample closet space, and a spa-like bathroom complete with a designer soaking tub, a standalone glass-enclosed shower, and dual sinks. The secondary bedroom offers a walk-in closet, an additional closet, and its own en-suite full bathroom. Additional highlights include a Nest Thermostat with central heating and cooling, in-unit stackable laundry, two dedicated parking spaces, a tankless water heater, and access to a community pool. Located just moments from Santa Monica Blvd, Doheny Dr, and the iconic Sunset Strip, this home is surrounded by world-class dining, shopping, and entertainment. Dont miss your chance to experience the best of West Hollywood living
Location
State CA
County Los Angeles
Area West Hollywood (90069)
Zoning WDR4*
Interior
Interior Features Tandem, Unfurnished
Cooling Central Forced Air
Flooring Wood
Fireplaces Type FP in Living Room, Gas
Equipment Microwave, Gas Oven, Water Line to Refr, Gas Range
Appliance Microwave, Gas Oven, Water Line to Refr, Gas Range
Laundry Closet Full Sized, Inside
Exterior
Parking Features Assigned
Garage Spaces 2.0
Pool Association
View Courtyard, City Lights
Total Parking Spaces 2
Building
Story 2
Sewer Public Sewer
Water Public
Level or Stories 2 Story
Others
Monthly Total Fees $688
Miscellaneous Urban
Acceptable Financing Cash, Conventional, Cash To New Loan
Listing Terms Cash, Conventional, Cash To New Loan
Special Listing Condition Standard

Find out why customers are choosing LPT Realty to meet their real estate needs
Learn More About LPT Realty






