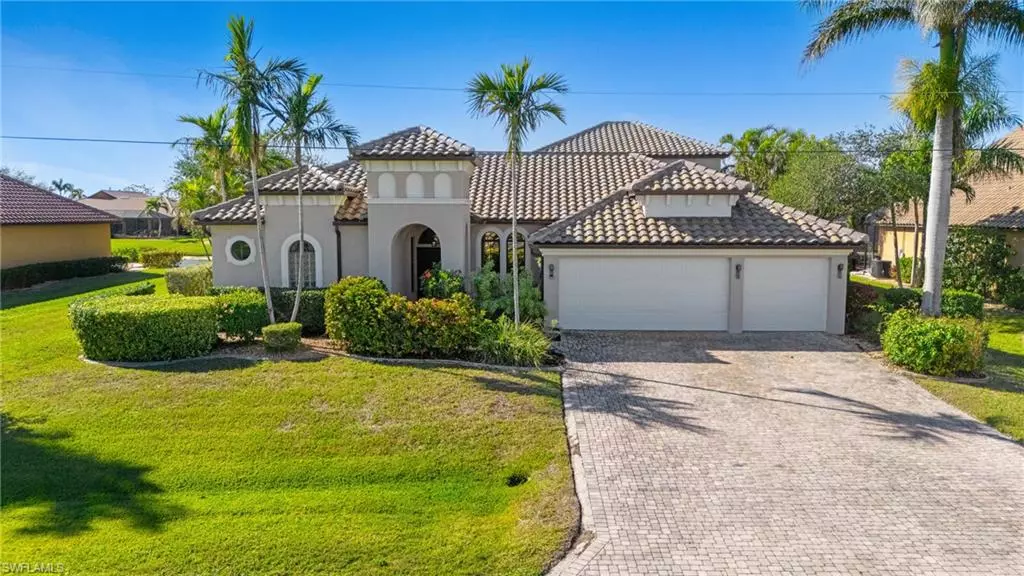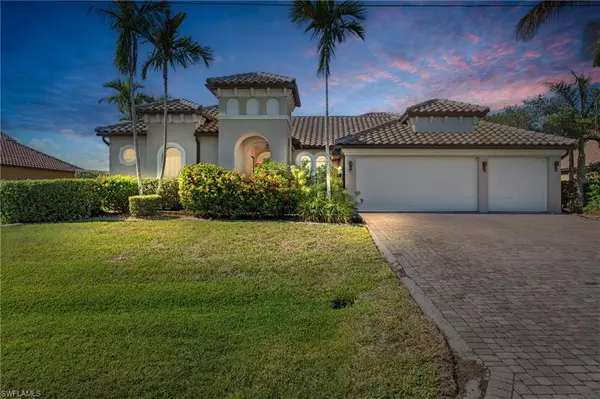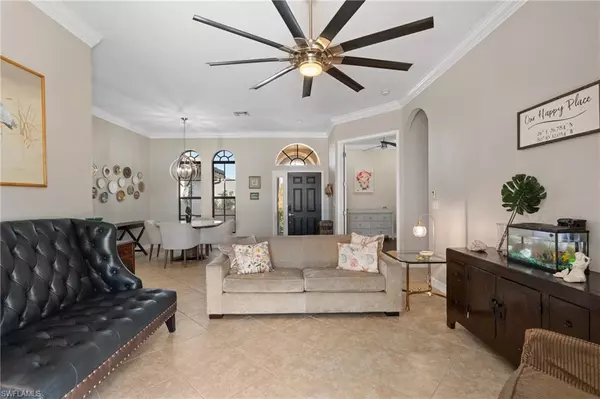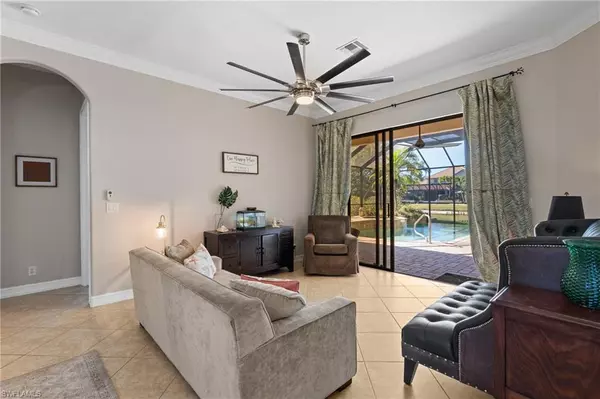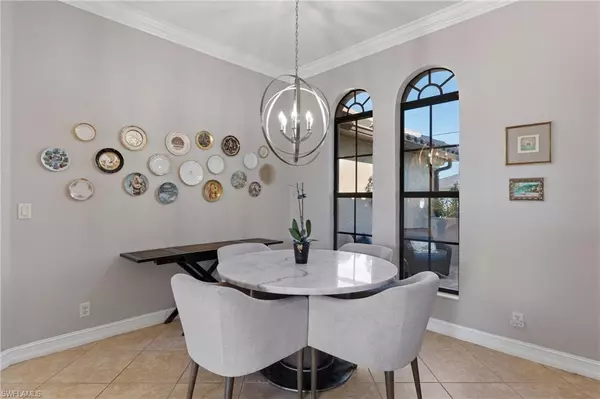4 Beds
4 Baths
3,462 SqFt
4 Beds
4 Baths
3,462 SqFt
OPEN HOUSE
Sat Feb 08, 11:00am - 2:00pm
Sun Feb 09, 11:00am - 2:00pm
Key Details
Property Type Single Family Home
Sub Type Single Family Residence
Listing Status Active
Purchase Type For Sale
Square Footage 3,462 sqft
Price per Sqft $230
Subdivision Cape Coral
MLS Listing ID 225004425
Bedrooms 4
Full Baths 4
HOA Fees $700/ann
HOA Y/N Yes
Originating Board Florida Gulf Coast
Year Built 2006
Annual Tax Amount $7,201
Tax Year 2024
Lot Size 0.265 Acres
Acres 0.265
Property Description
Location
State FL
County Lee
Area Cc22 - Cape Coral Unit 69, 70, 72-
Zoning RD-D
Direction Take Cape Coral Parkway to Agualinda Blvd. Turn Left. Turn Right onto SW 52nd St. Turn Left onto SE 22nd Ave. House is on the Right.
Rooms
Primary Bedroom Level Master BR Ground
Master Bedroom Master BR Ground
Dining Room Breakfast Bar, Breakfast Room, Eat-in Kitchen, Formal
Kitchen Built-In Desk, Kitchen Island, Pantry
Interior
Interior Features Great Room, Split Bedrooms, Den - Study, Family Room, Guest Bath, Guest Room, Media Room, Wired for Data, Coffered Ceiling(s), Pantry, Walk-In Closet(s)
Heating Central Electric
Cooling Ceiling Fan(s), Central Electric
Flooring Carpet, Tile, Vinyl
Window Features Single Hung,Solar Tinted,Shutters - Manual,Window Coverings
Appliance Cooktop, Electric Cooktop, Dishwasher, Disposal, Double Oven, Dryer, Microwave, Refrigerator/Freezer, Self Cleaning Oven, Wall Oven, Washer, Water Treatment Owned
Laundry Washer/Dryer Hookup, Inside, Sink
Exterior
Exterior Feature Sprinkler Auto
Garage Spaces 3.0
Pool In Ground, Equipment Stays, Pool Bath, Salt Water
Community Features Non-Gated
Utilities Available Cable Available
Waterfront Description Lake Front
View Y/N No
View Lake, Water Feature
Roof Type Tile
Street Surface Paved
Porch Screened Lanai/Porch, Patio
Garage Yes
Private Pool Yes
Building
Lot Description Regular
Faces Take Cape Coral Parkway to Agualinda Blvd. Turn Left. Turn Right onto SW 52nd St. Turn Left onto SE 22nd Ave. House is on the Right.
Story 2
Sewer Assessment Paid, Central
Water Assessment Paid, Central, Filter
Level or Stories Two, 2 Story
Structure Type Concrete Block,Stucco
New Construction No
Schools
Elementary Schools Proximity
Middle Schools Proximity
High Schools Proximity
Others
HOA Fee Include None
Tax ID 16-45-23-C4-00700.0110
Ownership Single Family
Security Features Security System,Smoke Detector(s),Smoke Detectors
Acceptable Financing Buyer Finance/Cash, FHA, VA Loan
Listing Terms Buyer Finance/Cash, FHA, VA Loan
Find out why customers are choosing LPT Realty to meet their real estate needs
Learn More About LPT Realty

