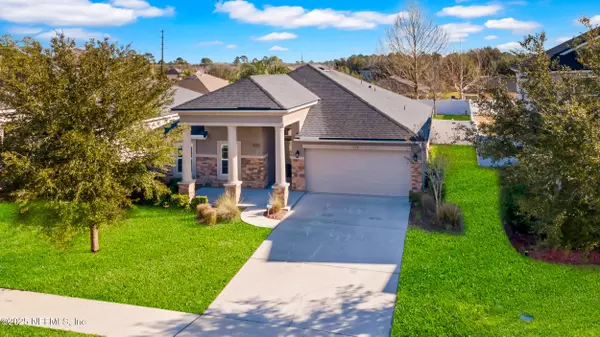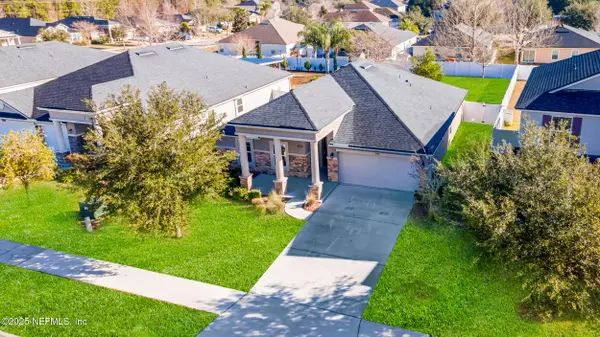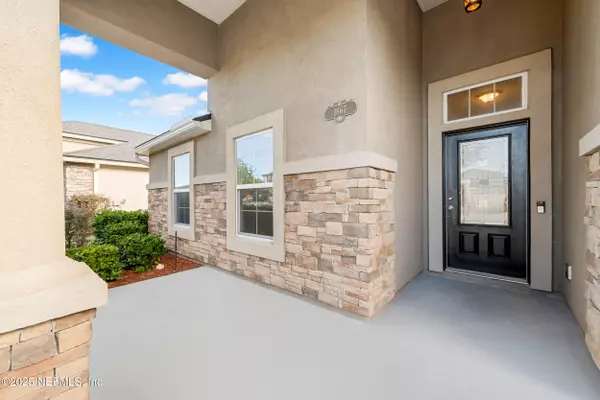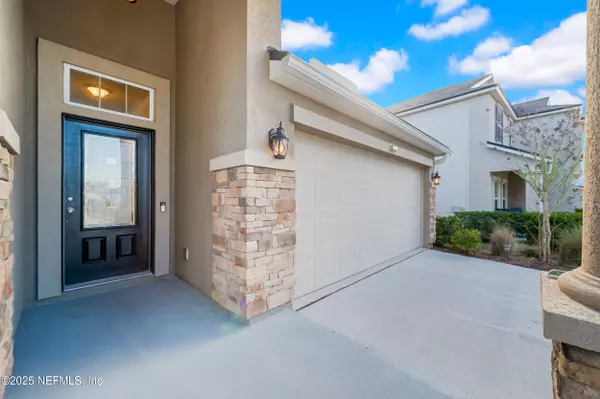4 Beds
2 Baths
1,856 SqFt
4 Beds
2 Baths
1,856 SqFt
Key Details
Property Type Single Family Home
Sub Type Single Family Residence
Listing Status Active
Purchase Type For Sale
Square Footage 1,856 sqft
Price per Sqft $202
Subdivision Azalea Ridge
MLS Listing ID 2065693
Bedrooms 4
Full Baths 2
HOA Fees $80/ann
HOA Y/N Yes
Originating Board realMLS (Northeast Florida Multiple Listing Service)
Year Built 2015
Annual Tax Amount $1,427
Lot Size 9,583 Sqft
Acres 0.22
Property Description
High ceilings entering the roof balcony with space for furniture. The house entrance leads to the Gigantic open space concept dining, living rooms and kitchen that allows a nest feel. 3 bedrooms on the left side with a full bath. To the right an entry door from the spacious garage with sink and another door for a comforting laundry with space and storage shelves. Entering to the living room on the right the majestic primary room with two walk in closets on a hallway leading to the spacious bathroom with tub, separate shower and two vanities.
Last the a huge fully fenced back yard starting with a peaceful screened porch, tons of space for a shed, playground, space for kids playing or your dream pool.
Location
State FL
County Clay
Community Azalea Ridge
Area 141-Middleburg Nw
Direction From South Bound of I-295 take Exit 12 towards 21 and Blanding Blvd. Make a left to Blanding Blvd. From North Bound of I-295 take Exit 12 towards 21 then left lane to Orange Park Mall then right lane to Orange Park Mall. Make a right on Blanding Blvd. Take Blanding Blvd. S turn right on Azalea Ridge Blvd, then left on Great Falls Loop, then left on High Prairie Ln.-The third house on left.
Interior
Interior Features Ceiling Fan(s), Eat-in Kitchen, Kitchen Island, Open Floorplan, Pantry, Primary Bathroom -Tub with Separate Shower, Walk-In Closet(s)
Heating Central, Electric, Heat Pump
Cooling Central Air, Electric, Other
Flooring Tile, Vinyl
Fireplaces Type Other
Fireplace Yes
Laundry Electric Dryer Hookup, Washer Hookup
Exterior
Exterior Feature Balcony
Parking Features Attached, Garage
Garage Spaces 2.0
Fence Back Yard, Vinyl
Utilities Available Electricity Connected, Water Connected
Amenities Available Clubhouse, Fitness Center, Playground
Roof Type Shingle,Other
Porch Porch, Rear Porch, Screened
Total Parking Spaces 2
Garage Yes
Private Pool No
Building
Lot Description Sprinklers In Front, Sprinklers In Rear
Sewer Public Sewer
Water Public
Structure Type Fiber Cement,Stucco
New Construction No
Others
Senior Community No
Tax ID 01052400592400563
Acceptable Financing Cash, Conventional, FHA, USDA Loan, VA Loan
Listing Terms Cash, Conventional, FHA, USDA Loan, VA Loan
Find out why customers are choosing LPT Realty to meet their real estate needs
Learn More About LPT Realty






