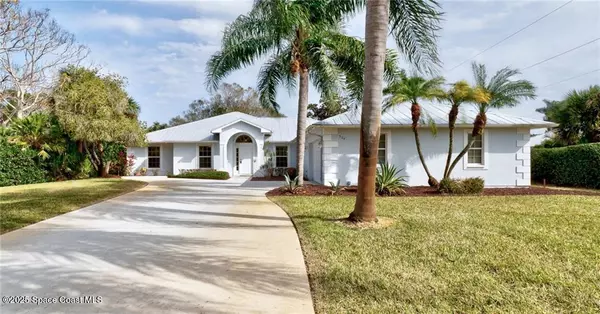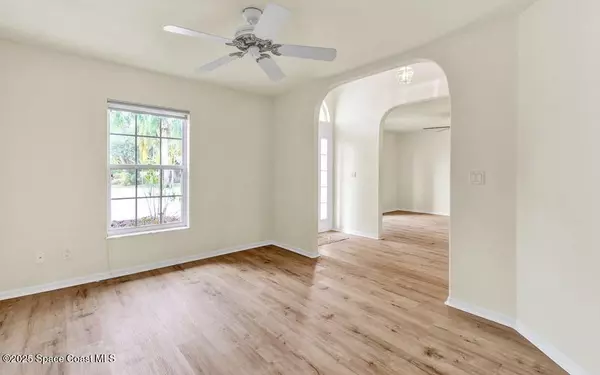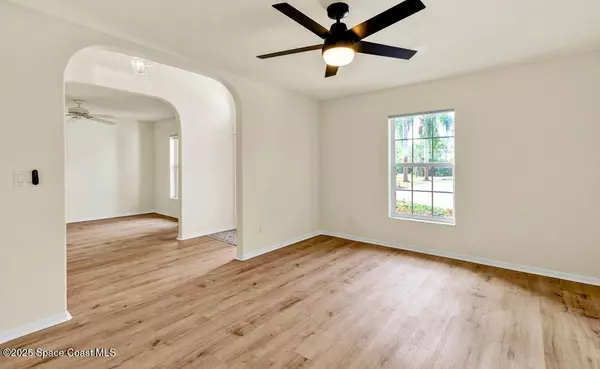3 Beds
2 Baths
2,093 SqFt
3 Beds
2 Baths
2,093 SqFt
Key Details
Property Type Single Family Home
Sub Type Single Family Residence
Listing Status Pending
Purchase Type For Sale
Square Footage 2,093 sqft
Price per Sqft $250
MLS Listing ID 1035358
Bedrooms 3
Full Baths 2
HOA Fees $101/mo
HOA Y/N Yes
Total Fin. Sqft 2093
Originating Board Space Coast MLS (Space Coast Association of REALTORS®)
Year Built 1998
Annual Tax Amount $6,461
Tax Year 2024
Lot Size 0.540 Acres
Acres 0.54
Property Description
Location
State FL
County Indian River
Area 999 - Out Of Area
Direction From US1, head west on Sebastian Blvd(SR 512). After passing Roseland Rd, turn right on Blue Island St to gate. Turn right on Cross Creek Cir. Bend left. Property on right.
Rooms
Primary Bedroom Level Main
Bedroom 2 Main
Bedroom 3 Main
Living Room Main
Dining Room Main
Kitchen Main
Extra Room 1 Main
Interior
Interior Features Kitchen Island, Primary Bathroom -Tub with Separate Shower, Split Bedrooms, Vaulted Ceiling(s), Walk-In Closet(s)
Heating Central, Electric
Cooling Central Air, Electric
Flooring Vinyl
Furnishings Unfurnished
Appliance Dishwasher, Dryer, Electric Range, Electric Water Heater, Microwave, Refrigerator, Washer
Laundry In Unit, Sink
Exterior
Exterior Feature Other
Parking Features Attached, Garage
Garage Spaces 2.0
Utilities Available Electricity Connected, Water Connected
Amenities Available Barbecue, Tennis Court(s), Other
View Other
Roof Type Metal,Shingle
Present Use Residential,Single Family
Street Surface Asphalt,Paved
Porch Covered, Patio, Porch, Screened
Garage Yes
Private Pool No
Building
Lot Description Other
Faces West
Story 1
Sewer Septic Tank
Water Public, Well
Level or Stories One
New Construction No
Others
Pets Allowed Yes
HOA Name San Sebastian Springs POA
HOA Fee Include Other
Senior Community No
Tax ID 31381400003000000018.0
Security Features Smoke Detector(s)
Acceptable Financing Cash, Conventional, FHA, VA Loan
Listing Terms Cash, Conventional, FHA, VA Loan
Special Listing Condition Standard

Find out why customers are choosing LPT Realty to meet their real estate needs
Learn More About LPT Realty






