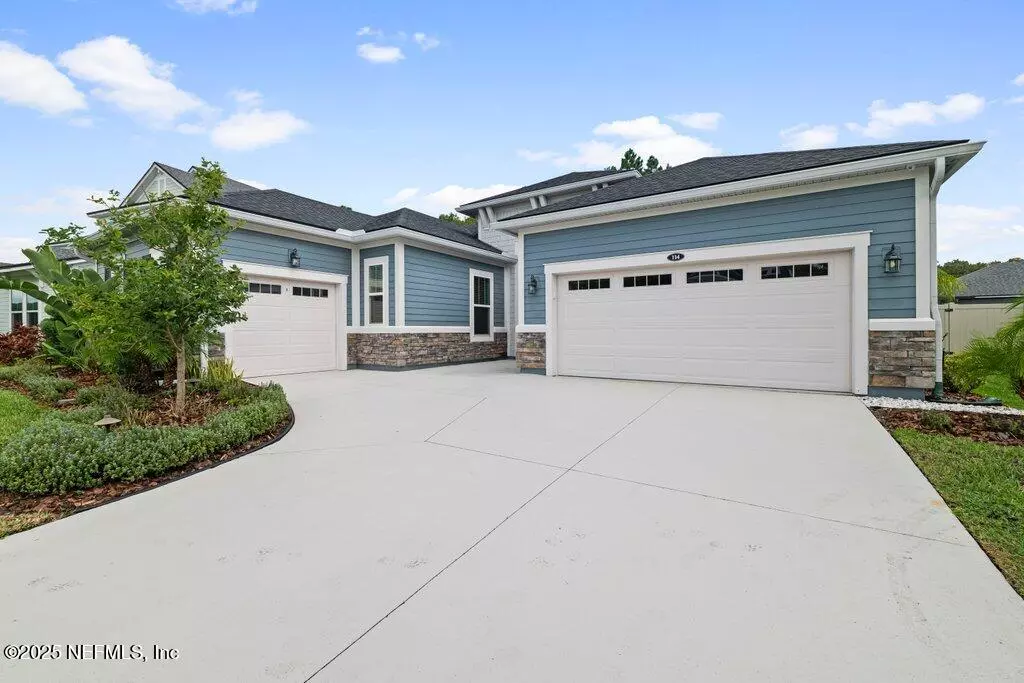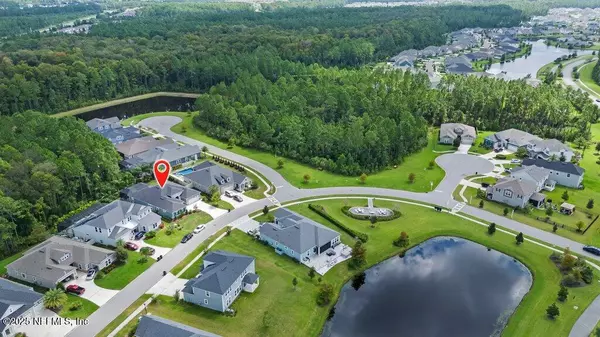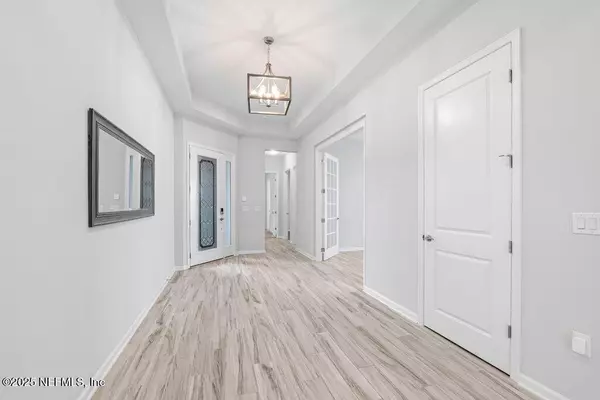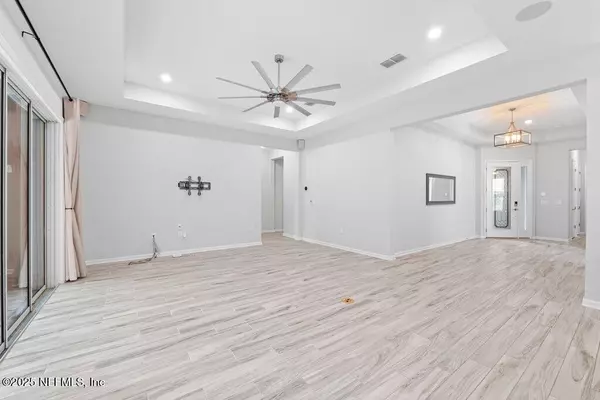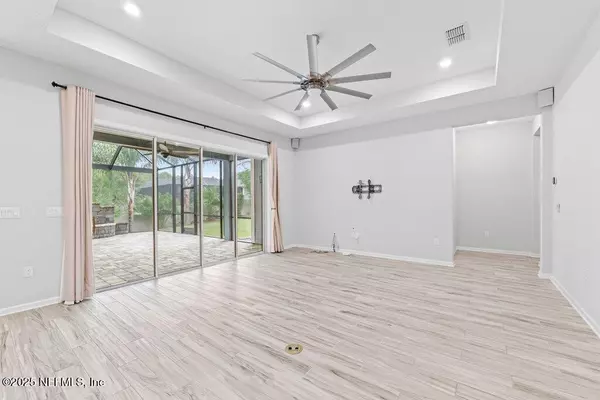4 Beds
3 Baths
2,738 SqFt
4 Beds
3 Baths
2,738 SqFt
Key Details
Property Type Single Family Home
Sub Type Single Family Residence
Listing Status Active
Purchase Type For Sale
Square Footage 2,738 sqft
Price per Sqft $261
Subdivision Beacon Lake
MLS Listing ID 2066794
Style Ranch
Bedrooms 4
Full Baths 3
HOA Fees $6/mo
HOA Y/N Yes
Originating Board realMLS (Northeast Florida Multiple Listing Service)
Year Built 2019
Annual Tax Amount $11,098
Lot Size 0.280 Acres
Acres 0.28
Property Description
This stunning home is loaded with high-end upgrades, including a gourmet island kitchen with quartz countertops, stainless steel appliances, color-changing undermount lighting, and a huge walk-in pantry. The open floor plan flows into the family room, where triple sliding glass doors lead to a screened lanai.
Security is covered with a Ring system and hardwired cameras, while the covered patio features a state-of-the-art water feature—perfect for relaxing or entertaining. Inside, enjoy elegant crown molding, wood-look tile floors, tray ceilings, upgraded lighting, and ceiling fans throughout.
Additional highlights include a dedicated office, laundry room with sink, tankless gas water heater, and water softener—offering ultimate comfort and convenience.
Location
State FL
County St. Johns
Community Beacon Lake
Area 304- 210 South
Direction From I-95, Exit 329 onto CR 210. Head East. Turn Right into Beacon Lake onto Beacon Lake Pkwy. Then Left onto Fresnel Ln. Property on the right side.
Interior
Interior Features Breakfast Bar, Ceiling Fan(s), Eat-in Kitchen, Entrance Foyer, Guest Suite, His and Hers Closets, In-Law Floorplan, Jack and Jill Bath, Kitchen Island, Pantry, Primary Downstairs, Smart Thermostat, Split Bedrooms, Walk-In Closet(s)
Heating Central
Cooling Central Air
Flooring Carpet, Tile
Laundry Electric Dryer Hookup, Sink, Washer Hookup
Exterior
Parking Features Garage
Garage Spaces 3.0
Fence Back Yard
Utilities Available Cable Available, Sewer Connected
Amenities Available Barbecue, Basketball Court, Boat Launch, Children's Pool, Clubhouse, Dog Park, Park, Playground, Tennis Court(s)
View Trees/Woods
Total Parking Spaces 3
Garage Yes
Private Pool No
Building
Sewer Public Sewer
Water Public
Architectural Style Ranch
New Construction No
Schools
Elementary Schools Lakeside Academy
Middle Schools Lakeside Academy
High Schools Beachside
Others
Senior Community No
Tax ID 0237210310
Acceptable Financing Assumable, Conventional, FHA, VA Loan
Listing Terms Assumable, Conventional, FHA, VA Loan
Find out why customers are choosing LPT Realty to meet their real estate needs
Learn More About LPT Realty

