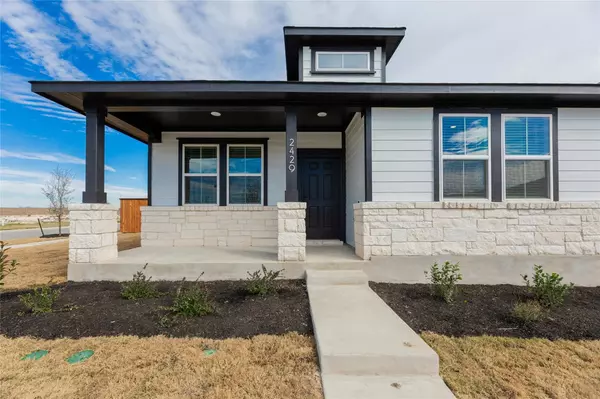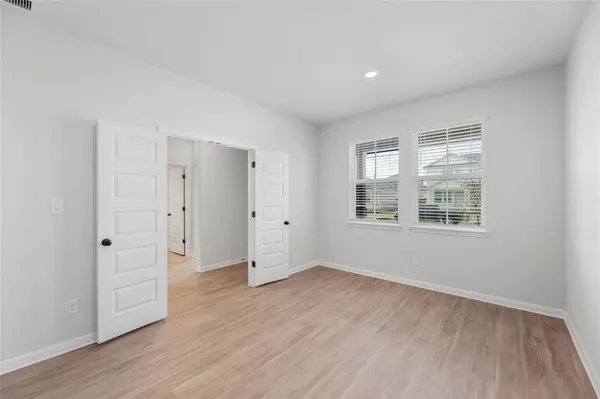3 Beds
2 Baths
1,603 SqFt
3 Beds
2 Baths
1,603 SqFt
Key Details
Property Type Single Family Home
Sub Type Single Family Residence
Listing Status Active Under Contract
Purchase Type For Rent
Square Footage 1,603 sqft
Subdivision Avery Centre
MLS Listing ID 1002760
Style 1st Floor Entry,Single level Floor Plan
Bedrooms 3
Full Baths 2
HOA Y/N Yes
Originating Board actris
Year Built 2024
Lot Size 7,318 Sqft
Acres 0.168
Lot Dimensions 62x118
Property Description
Be the first to enjoy this beautifully designed one-story home, crafted with stylish finishes and modern amenities. Located on a corner lot just a block away from the playground, this home offers the ideal combination of comfort and convenience.
The spacious interior features gorgeous light vinyl flooring and recessed lighting throughout, creating a warm and inviting atmosphere. The open-concept kitchen is a true highlight, complete with sleek granite countertops, gray cabinetry, and stainless steel appliances—perfect for cooking and entertaining.
In addition to the three well-sized bedrooms, you'll find a versatile multipurpose room that can easily serve as an office, playroom, craft room, or whatever suits your needs. For added convenience, the home also includes a rear-entry attached garage with direct access into the house.
The owner provides a washer, dryer, and refrigerator, making your move-in hassle-free. Located in a welcoming community currently putting the finishing touches on a brand-new pool, this home offers a fantastic location for both relaxation and recreation.
Location
State TX
County Williamson
Rooms
Main Level Bedrooms 3
Interior
Interior Features Ceiling Fan(s), Double Vanity, Electric Dryer Hookup, Kitchen Island, Low Flow Plumbing Fixtures, No Interior Steps, Open Floorplan, Pantry, Primary Bedroom on Main, Recessed Lighting, Smart Home, Smart Thermostat, Storage, Walk-In Closet(s), Wired for Data
Heating Central, Exhaust Fan, Natural Gas
Cooling Central Air
Flooring Carpet, Laminate, Tile
Fireplace No
Appliance Dishwasher, Disposal, Microwave, Free-Standing Electric Oven, Refrigerator, Stainless Steel Appliance(s), Vented Exhaust Fan, Washer/Dryer, Electric Water Heater
Exterior
Exterior Feature Private Yard
Garage Spaces 2.0
Fence Back Yard, Privacy, Wood
Pool None
Community Features Clubhouse, Cluster Mailbox, Common Grounds, Curbs, Kitchen Facilities, Park, Picnic Area, Playground, Pool, Sidewalks, Sport Court(s)/Facility, Street Lights, Underground Utilities, Trail(s)
Utilities Available Cable Available, Electricity Available, High Speed Internet, Phone Available, Sewer Available, Underground Utilities, Water Available
Waterfront Description None
View None
Roof Type Shingle
Porch Patio
Total Parking Spaces 2
Private Pool No
Building
Lot Description Alley, Corner Lot
Faces Southwest
Foundation Slab
Sewer Public Sewer
Water Public
Level or Stories One
Structure Type Frame,HardiPlank Type,Blown-In Insulation,Masonry – Partial,Radiant Barrier
New Construction Yes
Schools
Elementary Schools Redbud
Middle Schools Hopewell
High Schools Stony Point
School District Round Rock Isd
Others
Pets Allowed Dogs OK
Num of Pet 2
Pets Allowed Dogs OK
Virtual Tour https://my.homediary.com/477306
Find out why customers are choosing LPT Realty to meet their real estate needs
Learn More About LPT Realty






