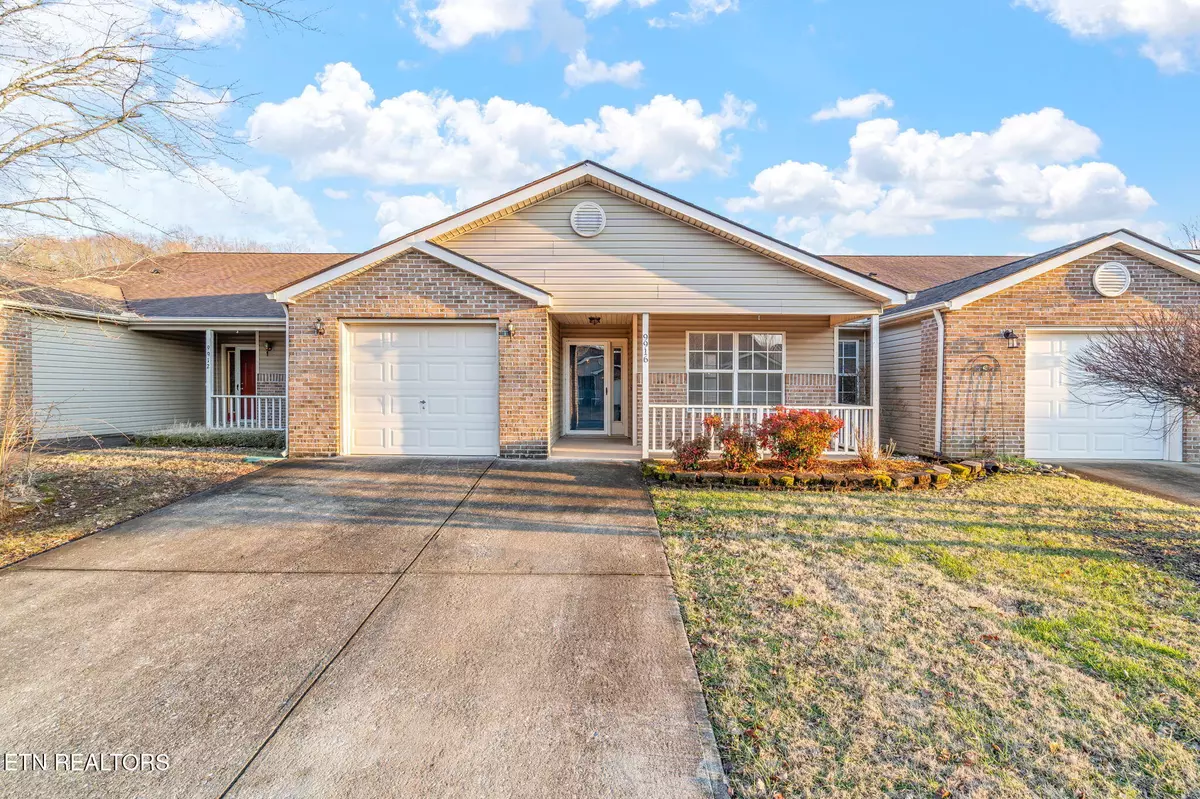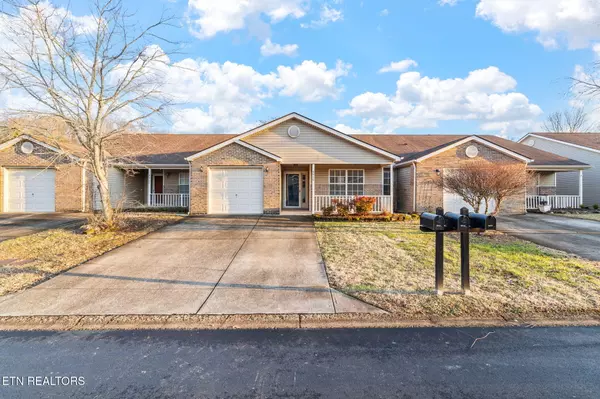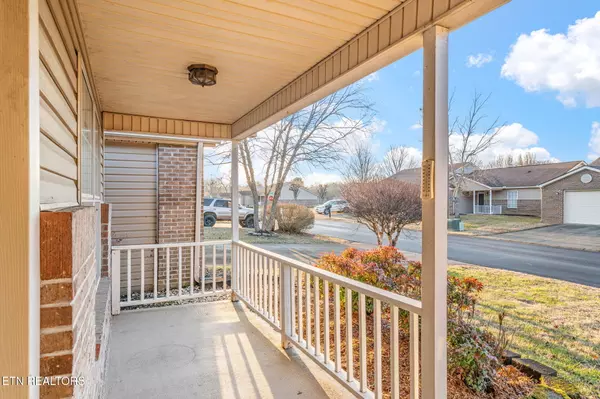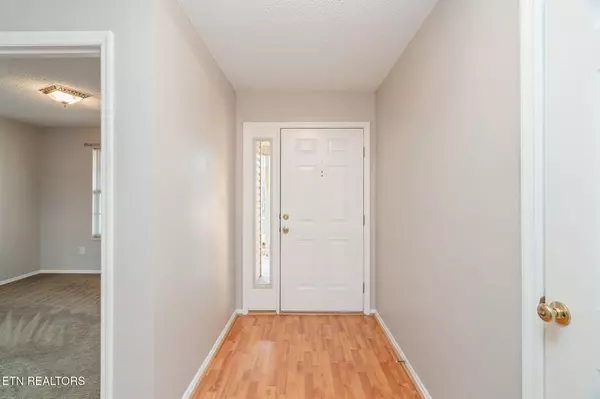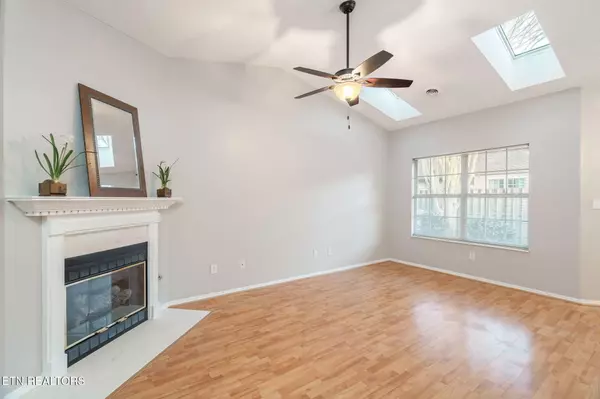3 Beds
2 Baths
1,563 SqFt
3 Beds
2 Baths
1,563 SqFt
Key Details
Property Type Single Family Home
Sub Type Residential
Listing Status Active
Purchase Type For Sale
Square Footage 1,563 sqft
Price per Sqft $204
Subdivision Westbrooke Unit 1
MLS Listing ID 1288257
Style Traditional
Bedrooms 3
Full Baths 2
HOA Fees $100/mo
Originating Board East Tennessee REALTORS® MLS
Year Built 1995
Lot Size 3,484 Sqft
Acres 0.08
Lot Dimensions 34 x 100
Property Description
The spacious living area features soaring vaulted ceilings, creating an airy atmosphere, while the sunlit breakfast nook is the perfect spot to enjoy your morning coffee. The private owner's suite boasts an en-suite bathroom, providing a peaceful place to relax at the end of a long day.
Ideally situated just minutes from parks, shopping and dining, this home offers both tranquility and accessibility. Whether you are hosting family and friends, enjoying quiet evenings, or exploring nearby amenities, this property is the perfect place to call home.
Don't miss your chance to call this property your own. Schedule your private tour today!
**Agents read agent instructions**
Location
State TN
County Knox County - 1
Area 0.08
Rooms
Other Rooms LaundryUtility, Bedroom Main Level, Great Room, Mstr Bedroom Main Level
Basement Slab
Interior
Interior Features Cathedral Ceiling(s), Pantry, Walk-In Closet(s), Eat-in Kitchen
Heating Central, Natural Gas
Cooling Central Cooling, Ceiling Fan(s)
Flooring Laminate, Carpet, Vinyl, Tile
Fireplaces Number 1
Fireplaces Type Pre-Fab, Gas Log
Appliance Dishwasher, Disposal, Dryer, Microwave, Range, Refrigerator, Smoke Detector, Washer
Heat Source Central, Natural Gas
Laundry true
Exterior
Exterior Feature Windows - Vinyl, Patio, Porch - Covered, Doors - Storm
Parking Features Garage Door Opener, Attached, Main Level, Off-Street Parking
Garage Spaces 1.0
Garage Description Attached, Garage Door Opener, Main Level, Off-Street Parking, Attached
Pool true
Amenities Available Pool
Porch true
Total Parking Spaces 1
Garage Yes
Building
Lot Description Zero Lot Line
Faces From I40 take exit 376/I140 East towards Oak Ridge, take Dutchtown Road exit, turn left on Dutchtown Rd, turn left on Mabry Hood Rd, turn left on Paverstone Way, turn right on Greylock Way, property is on right.
Sewer Public Sewer
Water Public
Architectural Style Traditional
Structure Type Vinyl Siding,Brick
Schools
Middle Schools Cedar Bluff
High Schools Hardin Valley Academy
Others
HOA Fee Include Building Exterior,Trash,Grounds Maintenance
Restrictions Yes
Tax ID 104KJ020
Energy Description Gas(Natural)
Find out why customers are choosing LPT Realty to meet their real estate needs
Learn More About LPT Realty

