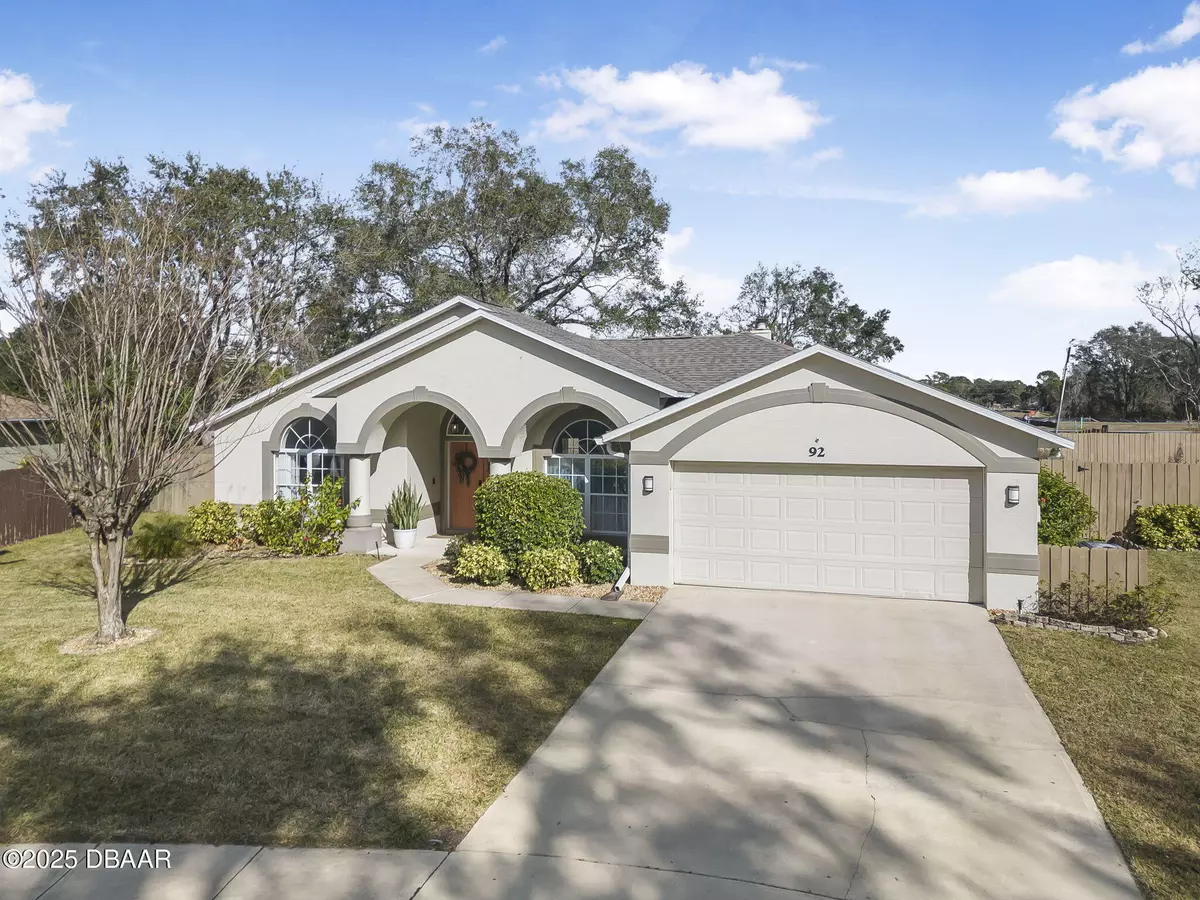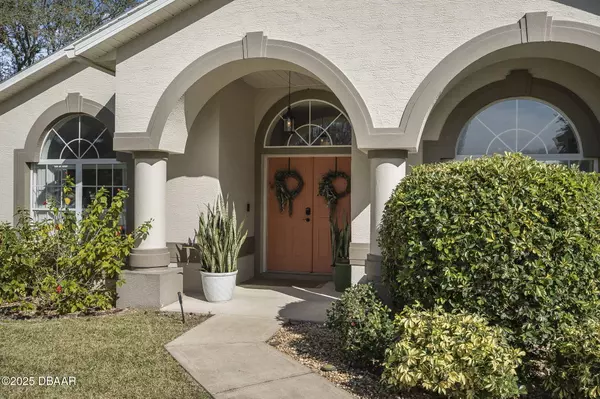3 Beds
2 Baths
1,818 SqFt
3 Beds
2 Baths
1,818 SqFt
Key Details
Property Type Single Family Home
Sub Type Single Family Residence
Listing Status Active
Purchase Type For Sale
Square Footage 1,818 sqft
Price per Sqft $228
Subdivision Harborside
MLS Listing ID 1208778
Style Traditional
Bedrooms 3
Full Baths 2
HOA Fees $275
Originating Board Daytona Beach Area Association of REALTORS®
Year Built 2002
Annual Tax Amount $5,600
Lot Size 0.294 Acres
Lot Dimensions 0.29
Property Description
As you step through the elegant double front entry doors, you'll be greeted by the warmth of a wood-burning fireplace, perfect for cozy evenings. The primary suite is a retreat in itself, featuring a custom-built closet, an en-suite bath with a luxurious walk-in shower, and dual vanities, providing the perfect space to unwind.
Entertaining is a delight with a beautifully appointed kitchen boasting stainless steel appliances and French doors that open to a screened lanai. The outdoor space doesn't stop there - enjoy the Florida sunshine in your private pool or rinse off under the outdoor shower after a day of fun. Constructed with sturdy concrete block, this home is as secure as it is stunning. Ideal for families seeking a blend of elegance and functionality, this home offers a tranquil lifestyle with all the conveniences and amenities that make a house a home. Don't miss the opportunity to make lasting memories in this beautiful South Daytona gem.
Location
State FL
County Volusia
Community Harborside
Direction REED CANAL TO SAULS SOUTH TO HARBOR SIDE VILLAGE, RIGHT ON SPINNAKER
Interior
Interior Features Breakfast Bar, Entrance Foyer, Open Floorplan, Primary Bathroom - Shower No Tub, Vaulted Ceiling(s), Walk-In Closet(s)
Heating Central
Cooling Central Air
Fireplaces Type Wood Burning
Fireplace Yes
Exterior
Exterior Feature Outdoor Shower
Parking Features Attached, Garage
Garage Spaces 2.0
Utilities Available Cable Available, Electricity Connected, Sewer Connected, Water Connected
Roof Type Shingle
Porch Patio, Screened
Total Parking Spaces 2
Garage Yes
Building
Foundation Slab
Water Public
Architectural Style Traditional
Structure Type Block,Concrete,Stucco
New Construction No
Schools
Elementary Schools Sugar Mill
Middle Schools Silver Sands
High Schools Atlantic
Others
Senior Community No
Tax ID 6337-48-00-0970
Acceptable Financing Cash, Conventional, FHA, VA Loan
Listing Terms Cash, Conventional, FHA, VA Loan
Find out why customers are choosing LPT Realty to meet their real estate needs
Learn More About LPT Realty






