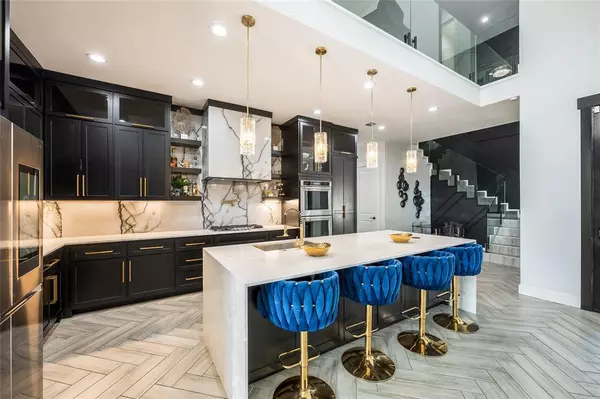5 Beds
5.2 Baths
4,600 SqFt
5 Beds
5.2 Baths
4,600 SqFt
Key Details
Property Type Single Family Home
Listing Status Active
Purchase Type For Sale
Square Footage 4,600 sqft
Price per Sqft $319
Subdivision Encino Estates, Sec 1
MLS Listing ID 19298435
Style Contemporary/Modern
Bedrooms 5
Full Baths 5
Half Baths 2
HOA Fees $450/ann
HOA Y/N 1
Year Built 2022
Annual Tax Amount $15,432
Tax Year 2024
Lot Size 0.830 Acres
Acres 0.83
Property Description
Welcome to a home where luxury meets tranquility. This 5,600 sqft estate offers a private guest house and a resort-style backyard, all within a gated community. Soaring 26-ft ceilings create an open, elegant feel, while the gourmet chef's kitchen—featuring a pot filler, wine fridge, and double ovens—sets the stage for unforgettable gatherings.
The owner's suite is a true escape, complete with a private wet bar, spa-inspired bath, double showers, a soaking tub, and a sauna for ultimate relaxation. Outside, enjoy a covered patio, outdoor kitchen, underground firepit, and a cabana with swinging chairs, all surrounding a pristine pool and spa.
Upstairs, a blacked-out cinema, full wet bar, game room, and private balconies make entertaining effortless. With no rear neighbors, you'll enjoy unmatched privacy and serenity, perfect for peaceful evenings or lively gatherings under the stars!
Location
State TX
County Liberty
Area Dayton
Rooms
Bedroom Description Primary Bed - 1st Floor
Other Rooms Living Area - 1st Floor, Media
Den/Bedroom Plus 6
Interior
Interior Features High Ceiling, Wet Bar, Wine/Beverage Fridge
Heating Central Electric, Central Gas
Cooling Central Electric, Central Gas
Flooring Tile
Fireplaces Number 1
Exterior
Exterior Feature Artificial Turf, Back Yard Fenced, Spa/Hot Tub
Parking Features Attached Garage
Garage Spaces 3.0
Pool In Ground
Roof Type Composition
Private Pool Yes
Building
Lot Description Other
Dwelling Type Free Standing
Faces East
Story 2
Foundation Slab
Lot Size Range 1/2 Up to 1 Acre
Sewer Septic Tank
Structure Type Other
New Construction No
Schools
Elementary Schools Stephen F. Austin Elementary School (Dayton)
Middle Schools Woodrow Wilson Junior High School
High Schools Dayton High School
School District 74 - Dayton
Others
Senior Community No
Restrictions Deed Restrictions
Tax ID 004130-000266-000
Acceptable Financing Cash Sale, Conventional, FHA, Investor, VA
Tax Rate 1.4634
Disclosures Sellers Disclosure
Listing Terms Cash Sale, Conventional, FHA, Investor, VA
Financing Cash Sale,Conventional,FHA,Investor,VA
Special Listing Condition Sellers Disclosure

Find out why customers are choosing LPT Realty to meet their real estate needs
Learn More About LPT Realty






