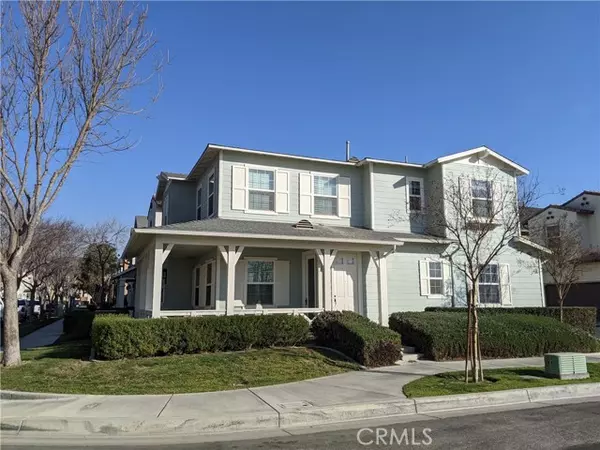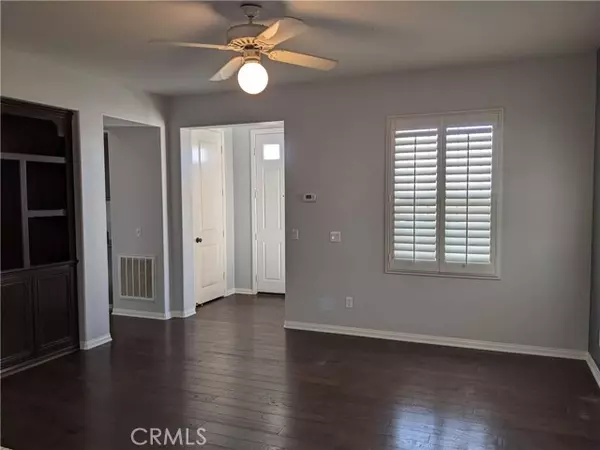4 Beds
3 Baths
1,967 SqFt
4 Beds
3 Baths
1,967 SqFt
Key Details
Property Type Single Family Home
Sub Type Detached
Listing Status Active
Purchase Type For Rent
Square Footage 1,967 sqft
MLS Listing ID IG25024754
Bedrooms 4
Full Baths 3
Property Description
Welcome home to this immaculate Edenglen 4 bedroom 3 bath home boasts nearly 2,000 square feet of living space for comfort and entertaining. A large wrap around covered porch provides ample outdoor space for those cool summer evenings with a relaxing breeze. Dining area leads out to a small private patio for intimate BBQs with easy access to the kitchen through the glass French doors. Wood flooring throughout with brand new carpet and paint is ready to welcome home. The downstairs bedroom doubles as a den/office with an adjacent bath. Upstairs features two spacious bedrooms with a jack and jill bath in between. Luxurious master bedroom suite features plantation shutters and garden soaking tub and walk-in tiled shower. A spacious walk-in closet accompanies the large dual-sink bathroom. The Edenglen community features a clubhouse, outdoor barbeques, basketball court, dog parks, large community swimming pool, and a toddlers wading pool for enjoyment by a family of all ages. The community also hosts quarterly events to include movie under the stars, holiday celebrations, and much more. Close to 60/15 Freeways and conveniently located less than 3 miles to multiple shopping centers (Costco, 99 Ranch, Stater Bros, Ralphs).
Location
State CA
County San Bernardino
Area Ontario (91761)
Zoning Assessor
Interior
Heating Natural Gas
Cooling Central Forced Air
Flooring Carpet, Tile, Wood
Equipment Dishwasher, Microwave
Furnishings No
Laundry Laundry Room
Exterior
Exterior Feature Stucco, Wood
Garage Spaces 2.0
Pool Below Ground, Community/Common
Roof Type Tile/Clay
Total Parking Spaces 2
Building
Lot Description Corner Lot, Curbs, Sidewalks
Story 2
Lot Size Range 1-3999 SF
Level or Stories 2 Story
Others
Pets Allowed Allowed w/Restrictions

Find out why customers are choosing LPT Realty to meet their real estate needs
Learn More About LPT Realty






