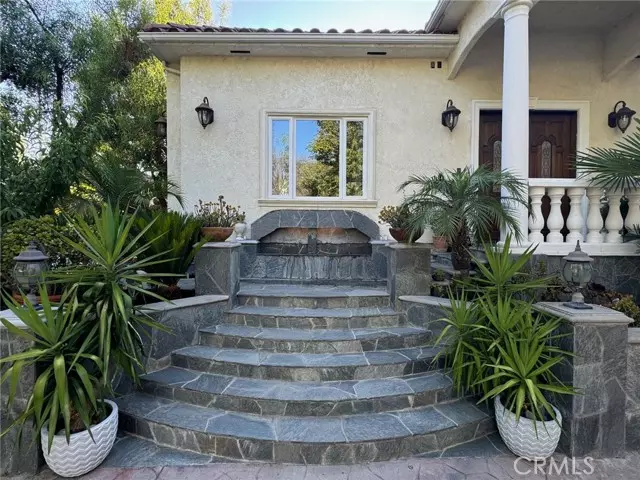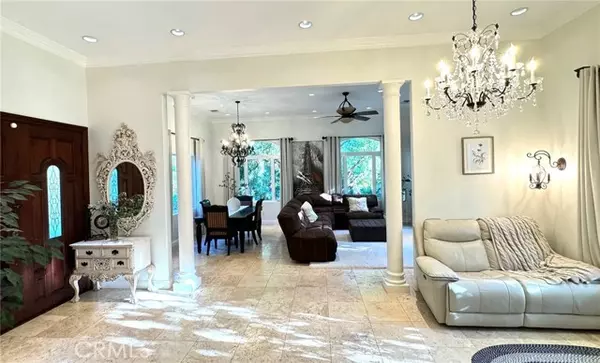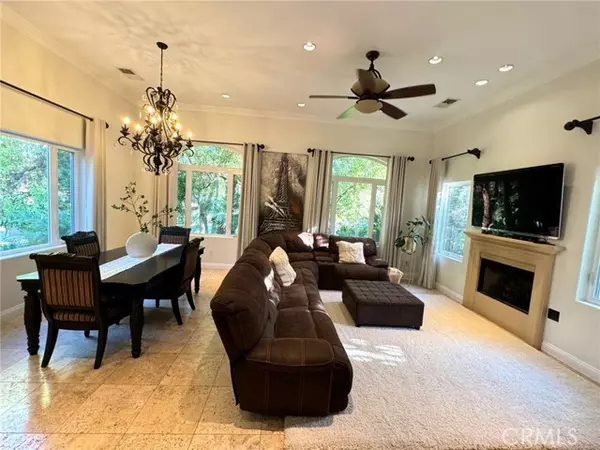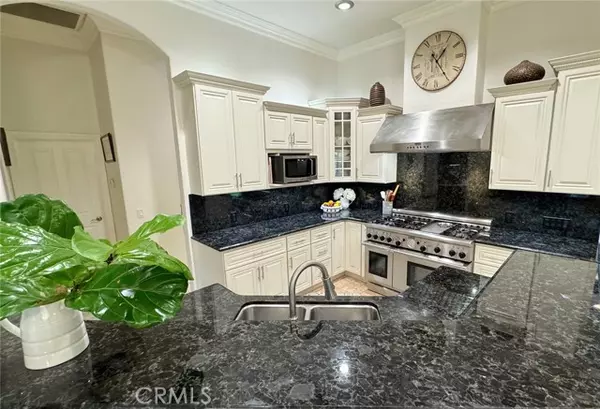4 Beds
4 Baths
2,276 SqFt
4 Beds
4 Baths
2,276 SqFt
Key Details
Property Type Single Family Home
Sub Type Detached
Listing Status Active
Purchase Type For Sale
Square Footage 2,276 sqft
Price per Sqft $650
MLS Listing ID IG25027227
Style Detached
Bedrooms 4
Full Baths 3
Half Baths 1
HOA Y/N No
Year Built 2010
Lot Size 9,228 Sqft
Acres 0.2118
Property Sub-Type Detached
Property Description
Welcome to your dream home, where luxury meets convenience. This stunning 2010 fully rebuilt home offers an exceptional living experience with 4 spacious bedrooms, 4 bathrooms, and 2-car garage. The expansive open floor plan with high ceilings, creates an inviting atmosphere that's perfect for both relaxation and entertainment. The large master bedroom suite is a sanctuary of its own, featuring a large closet, dual sink vanity, walk in shower, a customized walk in closet, an ambient Jacuzzi to unwind after long days out, and a beautiful view. Designer kitchen, equipped with beautiful custom finishes, granite tops, commercial grade Thermador appliances, including built in freezer/refrigerator, island and spacious pantry. Tasteful upgrades throughout the home offering a stylish living environment. Large family room with fireplace, sitting area, dinning room and breakfast nook. Highly efficient equipped with Lifetime warranty high efficient windows, termite control infusion system, central vacuum, LED and recessed lighting, dual HVAC system for year-round comfort and spacious rooms filled with natural light. Sprawling Custom designed finishes throughout the home with attention to every detail. Garage is fully finished with lighting, closets and travertine floors, attached bathroom, easy to convert into living space if needed. The outdoors offer a large yard, peaceful patio sitting, outdoor BBQ, tropical landscape with mature trees, making it a peaceful and private living. Main entry is from small street where parking is plenty, 2 driveways that can accommodate many cars for large gatherings. ADU is possible as all needed connections and pre-connections are already in place. Great location within minutes away from all convenience and large variety of shops and restaurants, parks, library, top rates Yorba Linda schools and so much more. Its a great place to call home. Schedule your private viewing today and step into the life you've always dreamed of.
Location
State CA
County Orange
Area Oc - Yorba Linda (92886)
Interior
Cooling Central Forced Air
Fireplaces Type FP in Family Room
Laundry Laundry Room
Exterior
Garage Spaces 2.0
Total Parking Spaces 2
Building
Lot Description Landscaped
Story 2
Lot Size Range 7500-10889 SF
Sewer Public Sewer
Water Public
Level or Stories Split Level
Others
Miscellaneous Suburban
Acceptable Financing Cash To New Loan
Listing Terms Cash To New Loan
Special Listing Condition Standard

Find out why customers are choosing LPT Realty to meet their real estate needs
Learn More About LPT Realty






