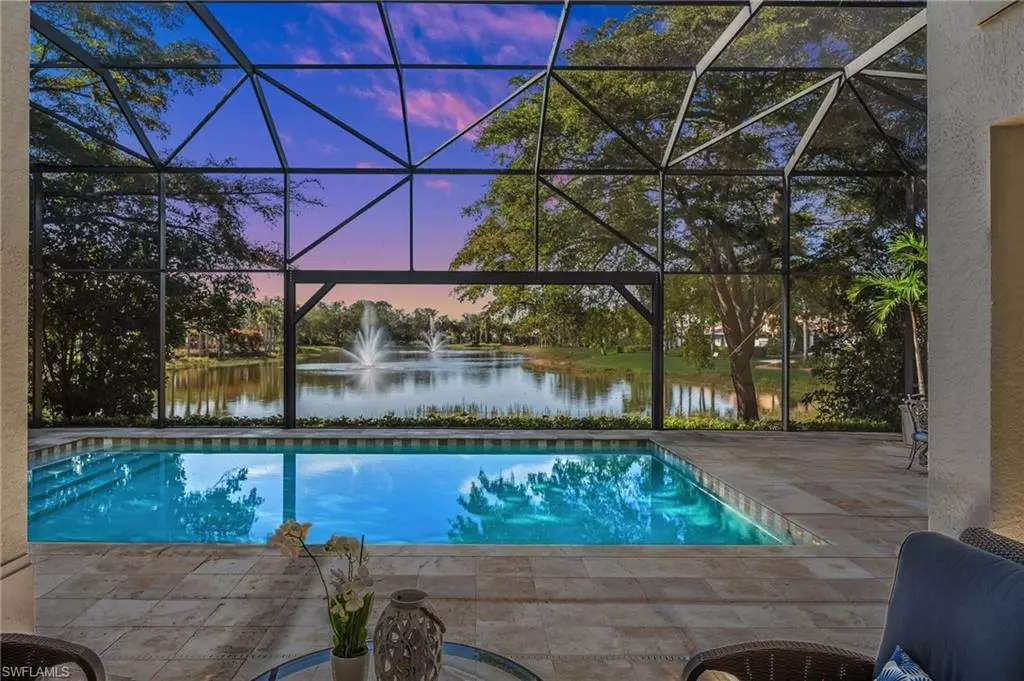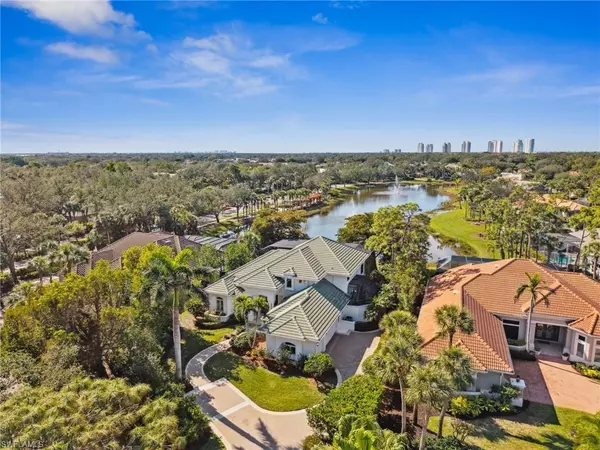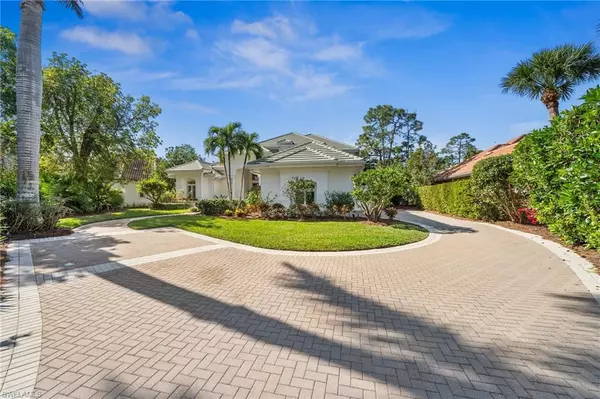4 Beds
4 Baths
3,124 SqFt
4 Beds
4 Baths
3,124 SqFt
Key Details
Property Type Single Family Home
Sub Type Single Family Residence
Listing Status Active
Purchase Type For Sale
Square Footage 3,124 sqft
Price per Sqft $680
Subdivision Longlake
MLS Listing ID 225014060
Style See Remarks
Bedrooms 4
Full Baths 4
HOA Y/N Yes
Originating Board Bonita Springs
Year Built 1994
Annual Tax Amount $15,395
Tax Year 2024
Lot Size 0.402 Acres
Acres 0.402
Property Description
Parting the elegant glass front doors, one is immediately struck with a sense of refreshing, open space, bright with warm natural light pouring in from two stories of beautiful windows and sliding glass doors. Casual and welcoming, the central great room with attached kitchen, breakfast room, and formal dining room form the heart of this home. The kitchen is a triumph, with all new two-tone shaker cabinetry with soft-close drawers and pull-outs, gleaming quartz counters, bonus wet bar, and featuring a wall of glass stepping out to one's private kitchen-side screened-in patio and garden space for a tranquil retreat or intimate dining. First floor primary suite features gorgeous lake views, abundant closet space, and an impeccably updated bathroom suite with all new finishes including free-standing tub, frameless shower enclosure with multiple shower heads, new vanity, framed mirrors, and all new tile, fixtures and fittings throughout. The second floor features two luxurious bedrooms that share a just-renovated Jack-and-Jill bath, one with a large screened-in balcony and zero corner sliders overlooking the lake below, other bedroom just as lovely, and a bunk room or potential fourth bedroom with all new full bath en suite.
Stepping out on to the oversize travertine lanai with two-story picture frame cage, large pool, SW exposure, and generous covered space, the sights are immediately captivating: picturesque long lake views of multiple fountains, wading birds, and Pelican Landing's signature water feature, trellis, and hardscaping in the distance. Mature trees frame the view and provide an incredible sense of privacy and shelter. Out front, decorative pavers wrap around the entry to create a private designated guest parking area and lead to the side-load garage with two full spaces and a third for a more compact vehicle or convenient storage. Additional features include: newer ROOF (2018), HVAC (2018), and FLOOD ZONE ‘X' with NO HISTORY OF FLOODING.
Pelican Landing residents enjoy world-class amenities, including a 34-acre private island beach club, gulf access sailing, kayaking, and boat ramp, 12 Har-Tru tennis courts, pickleball, bocce, and a fitness center. This home is conveniently located within walking or biking distance to the community center, grocery store, pharmacy, and numerous casual and fine dining options. Additionally, optional memberships are available at The Nest Golf Club, featuring 36 holes of championship golf and a newly renovated clubhouse.
Location
State FL
County Lee
Area Bn05 - Pelican Landing And North
Zoning RPD
Rooms
Primary Bedroom Level Master BR Ground
Master Bedroom Master BR Ground
Dining Room Breakfast Bar, Breakfast Room, Dining - Living
Kitchen Kitchen Island, Pantry
Interior
Interior Features Split Bedrooms, Great Room, Guest Bath, Guest Room, Built-In Cabinets, Wired for Data, Entrance Foyer, Pantry, Volume Ceiling, Walk-In Closet(s)
Heating Central Electric
Cooling Central Electric
Flooring Carpet, Tile
Window Features Casement,Single Hung,Sliding,Window Coverings
Appliance Electric Cooktop, Dishwasher, Disposal, Double Oven, Dryer, Microwave, Refrigerator/Freezer, Wall Oven, Washer, Wine Cooler
Laundry Inside, Sink
Exterior
Exterior Feature Boat Ramp, Screened Balcony, Courtyard, Sprinkler Auto, Water Display
Garage Spaces 3.0
Pool In Ground, Equipment Stays, Electric Heat, Pool Bath, Screen Enclosure
Community Features Golf Non Equity, Beach - Private, Beach Club Included, Bike And Jog Path, Bocce Court, Clubhouse, Community Boat Ramp, Community Gulf Boat Access, Park, Fishing, Fitness Center Attended, Golf, Internet Access, Marina, Pickleball, Playground, Private Beach Pavilion, Private Membership, See Remarks, Street Lights, Tennis Court(s), Volleyball, Boating, Gated, Golf Course, Tennis
Utilities Available Underground Utilities, Cable Available
Waterfront Description Lake Front
View Y/N No
View Lake, Water Feature
Roof Type Tile
Porch Screened Lanai/Porch, Patio
Garage Yes
Private Pool Yes
Building
Lot Description Oversize
Story 2
Sewer Central
Water Central
Architectural Style See Remarks
Level or Stories Two, 2 Story
Structure Type Concrete Block,Stucco
New Construction No
Others
HOA Fee Include Cable TV,Internet,Legal/Accounting,Manager,Rec Facilities,Reserve,Security,Street Lights
Tax ID 16-47-25-B4-0120C.0020
Ownership Single Family
Acceptable Financing Buyer Finance/Cash
Listing Terms Buyer Finance/Cash
Virtual Tour https://media.naplescreativemedia.com/sites/aakqome/unbranded
Find out why customers are choosing LPT Realty to meet their real estate needs
Learn More About LPT Realty






