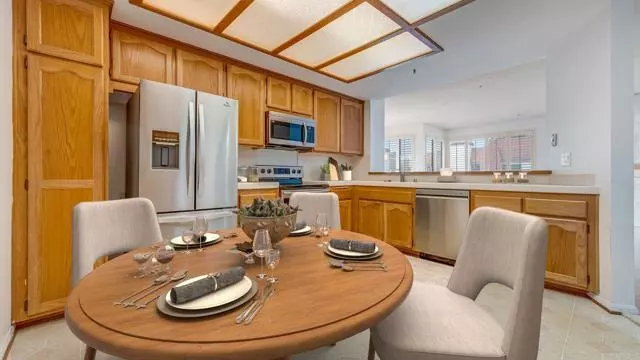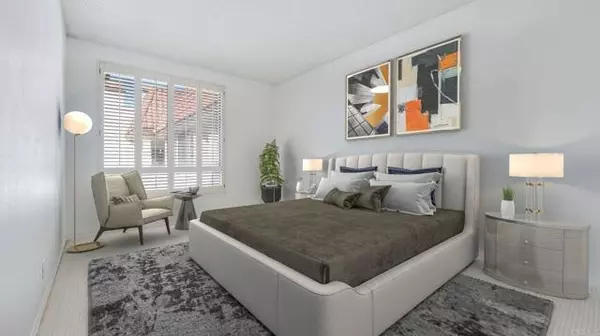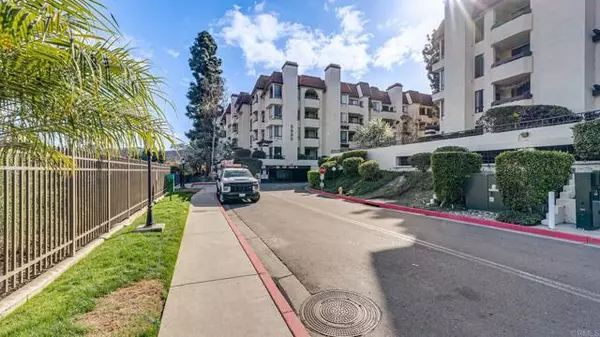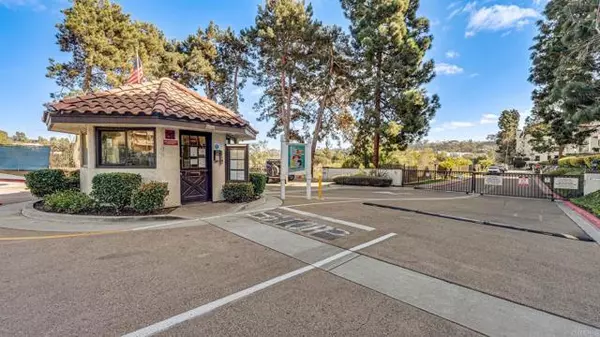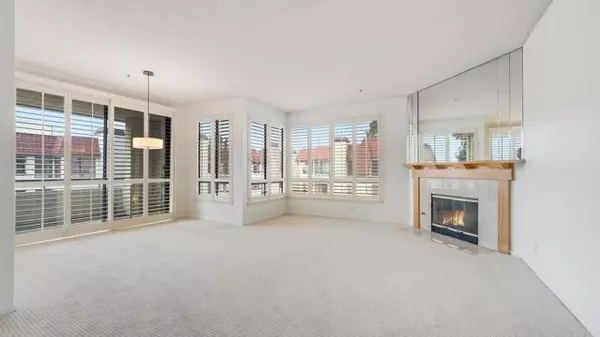2 Beds
2 Baths
1,228 SqFt
2 Beds
2 Baths
1,228 SqFt
Key Details
Property Type Condo
Listing Status Active
Purchase Type For Sale
Square Footage 1,228 sqft
Price per Sqft $549
MLS Listing ID PTP2501078
Style All Other Attached
Bedrooms 2
Full Baths 2
HOA Fees $641/mo
HOA Y/N Yes
Year Built 1989
Lot Size 4.424 Acres
Acres 4.4238
Property Description
Highly sought after top level floor plan at The Courtyards of Mission Valley! Light filled, brand new carpet and paint, huge open living area that extends to a private balcony with serene greenbelt views. The oversized kitchen boasts ample storage and an inviting eat-in area. Primary suite includes generous closet space and an en-suite bath. Additional conveniences include in-unit laundry and two separate parking spaces. Located in a gated, amenity-rich community, residents enjoy pools, spa, tennis and racquetball courts, walking trails, a gym, sauna and a community room. This prime Mission Valley location is just minutes from major freeways, the beach, downtown, and Fashion Valley Mall. VA and FHA approved, this home is a rare opportunity in one of Mission Valley's most desirable communities.
Location
State CA
County San Diego
Area Old Town Sd (92110)
Building/Complex Name The Courtyards
Zoning R-1:SINGLE
Interior
Cooling Central Forced Air
Flooring Carpet, Linoleum/Vinyl
Fireplaces Type FP in Living Room
Laundry Closet Full Sized, Closet Stacked
Exterior
Garage Spaces 2.0
Pool Community/Common
View Pool, Neighborhood
Total Parking Spaces 2
Building
Lot Description Sidewalks
Story 4
Level or Stories 1 Story
Schools
Elementary Schools San Diego Unified School District
Middle Schools San Diego Unified School District
High Schools San Diego Unified School District
Others
Monthly Total Fees $641
Miscellaneous Urban
Acceptable Financing Cash, Conventional, FHA, VA
Listing Terms Cash, Conventional, FHA, VA
Virtual Tour https://www.propertypanorama.com/instaview/crmls/PTP2501078

Find out why customers are choosing LPT Realty to meet their real estate needs
Learn More About LPT Realty

