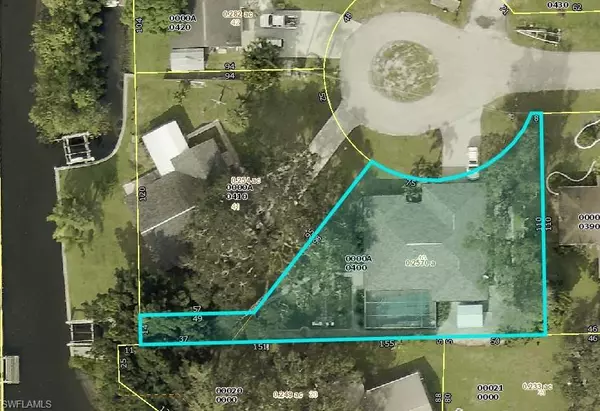3 Beds
2 Baths
1,752 SqFt
3 Beds
2 Baths
1,752 SqFt
Key Details
Property Type Single Family Home
Sub Type Ranch,Single Family Residence
Listing Status Active
Purchase Type For Sale
Square Footage 1,752 sqft
Price per Sqft $250
Subdivision Paradise Shores
MLS Listing ID 224080663
Style Resale Property
Bedrooms 3
Full Baths 2
HOA Y/N No
Originating Board Florida Gulf Coast
Year Built 1984
Annual Tax Amount $1,854
Tax Year 2022
Lot Size 0.257 Acres
Acres 0.257
Property Sub-Type Ranch,Single Family Residence
Property Description
Discover the best of country living with this beautiful 3-bedroom, 2-bath home offering direct access to the Gulf of America. Located in a peaceful neighborhood, this property features a spacious 2-car garage and stylish waterproof wood flooring throughout the home, creating an elegant and practical space.
The kitchen is a chef's dream, featuring high-end pine wood cabinets and stunning granite countertops that add both beauty and functionality to the heart of the home. Granite countertops are also found throughout the home, adding a touch of luxury and durability to every room. The newly renovated bathroom boasts a luxurious soaking tub and a separate shower – perfect for unwinding after a day of outdoor adventures.
Step outside to a large lanai, surrounding a custom-built pool – ideal for relaxing or entertaining. The pool is also equipped with a heater, allowing for year-round enjoyment.
For boating and fishing enthusiasts, the property offers a private cut-in basin dock with power and water at the slip, plus a 7,000-pound boat lift, providing direct access to the river and the Gulf.
Experience the tranquility and convenience of riverfront living, all while being just minutes away from local amenities and attractions. This is the perfect place to call home for those who crave both comfort and adventure. Don't miss out – schedule a showing today!
Location
State FL
County Lee
Area Paradise Shores
Zoning RS-1
Rooms
Bedroom Description Split Bedrooms
Dining Room Breakfast Bar, Dining - Family, Dining - Living, Other
Interior
Interior Features Bar, Foyer, Pull Down Stairs, Smoke Detectors, Tray Ceiling(s), Walk-In Closet(s), Window Coverings
Heating Central Electric
Flooring Laminate, Tile
Equipment Auto Garage Door, Dishwasher, Disposal, Microwave, Range, Refrigerator/Freezer, Safe, Self Cleaning Oven, Smoke Detector, Washer/Dryer Hookup
Furnishings Unfurnished
Fireplace No
Window Features Window Coverings
Appliance Dishwasher, Disposal, Microwave, Range, Refrigerator/Freezer, Safe, Self Cleaning Oven
Heat Source Central Electric
Exterior
Exterior Feature Boat Dock Private, Boat Slip, Concrete Dock, Screened Lanai/Porch
Parking Features Driveway Paved, Attached
Garage Spaces 2.0
Fence Fenced
Pool Below Ground, Concrete, Equipment Stays, Electric Heat, Salt Water, Screen Enclosure
Amenities Available See Remarks
Waterfront Description Basin,Canal Front,Navigable,Seawall
View Y/N Yes
View Canal, Partial River
Roof Type Shingle
Street Surface Paved
Porch Deck, Patio
Total Parking Spaces 2
Garage Yes
Private Pool Yes
Building
Lot Description Cul-De-Sac, Irregular Lot, Oversize
Building Description Concrete Block,Stucco, DSL/Cable Available
Story 1
Water Central, Filter
Architectural Style Ranch, Single Family
Level or Stories 1
Structure Type Concrete Block,Stucco
New Construction No
Schools
Elementary Schools Riverhall Elementary
High Schools Riverdale High
Others
Pets Allowed Yes
Senior Community No
Tax ID 21-43-26-04-0000A.0400
Ownership Single Family
Security Features Smoke Detector(s)
Virtual Tour https://my.matterport.com/show/?m=svpkdvxSoNK&brand=0&mls=1&

Find out why customers are choosing LPT Realty to meet their real estate needs
Learn More About LPT Realty






