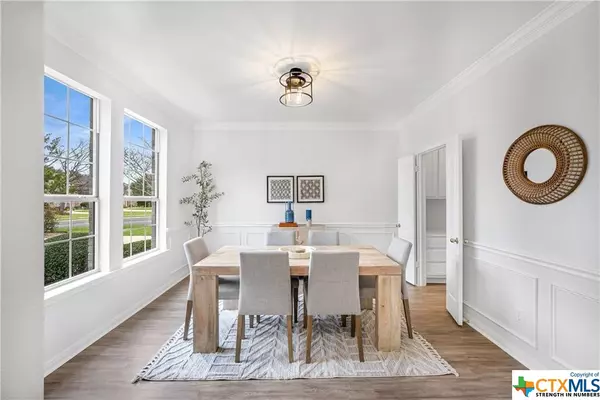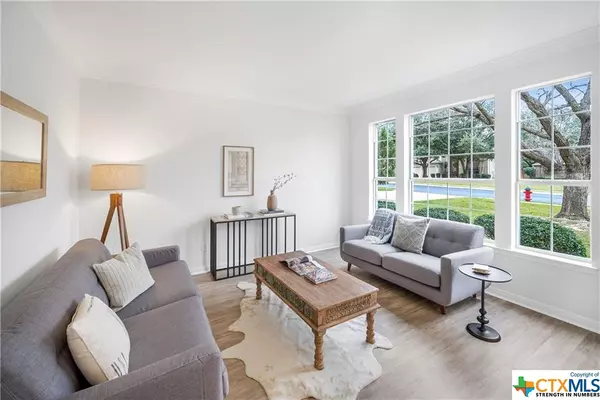$749,000
For more information regarding the value of a property, please contact us for a free consultation.
5 Beds
3 Baths
3,384 SqFt
SOLD DATE : 02/28/2022
Key Details
Property Type Single Family Home
Sub Type Single Family Residence
Listing Status Sold
Purchase Type For Sale
Square Footage 3,384 sqft
Price per Sqft $227
Subdivision Forest Creek Ph 01 Sec 02
MLS Listing ID 461384
Sold Date 02/28/22
Style Traditional
Bedrooms 5
Full Baths 3
Construction Status Resale
HOA Fees $54/ann
HOA Y/N Yes
Year Built 1994
Lot Size 10,720 Sqft
Acres 0.2461
Property Description
Palatial Executive Home in Amenity Rich Golf Course Community of Forest Creek*3 Living(Formal/Family/Game)*2 Dining(Formal/Cafe)*5 Bedrooms*3 Full Baths*3 Car Garage*DOWN:Formal Living and Dining off Foyer*Family Room has Cozy Fireplace*Cook's Delight Kitchen has Breakfast Bar/Gas Cooktop/Wall Oven/Samsung Fridge 12/2021/Walk-In Pantry/Opens to Cafe Dining and Family Room*Bedroom/Office*Full Bath*UP:Game-room(approx 20X22)*Primary Bedroom Suite features:Huge Walk-In Closet/Double Vanities/Jetted Tub*3 Nicely Sized Secondary Bedrooms*3rd Full Bath*Laundry Room*Fabulous Treed Lot*Extended Back Patio*Additional Features Include:Luxury Vinyl Plank Flooring*Skylight over Staircase/Custom Built-Ins/Walk-In Closets in all Bedrooms/Irrigation system 1/2022*Insulated and Extended Garage*Amenities Including:Golf Course/Club House/Sports Courts/Community Pool/Playground*Acclaimed Round Rock ISD*Elementary School in Community*Excellent Location minutes from Major Roadways/Employers and Shopping
Location
State TX
County Williamson
Interior
Interior Features Bookcases, Ceiling Fan(s), Separate/Formal Dining Room, Double Vanity, Eat-in Kitchen, Garden Tub/Roman Tub, Jetted Tub, Multiple Living Areas, Multiple Dining Areas, Open Floorplan, Separate Shower, Upper Level Master, Walk-In Closet(s), Breakfast Bar, Breakfast Area, Custom Cabinets, Kitchen/Family Room Combo, Kitchen/Dining Combo, Pantry
Heating Central
Cooling Central Air
Flooring Carpet, Tile, Vinyl
Fireplaces Number 1
Fireplaces Type Family Room
Fireplace Yes
Appliance Dishwasher, Gas Cooktop, Disposal, Gas Water Heater, Oven, Refrigerator, Water Softener Owned, Microwave
Laundry Washer Hookup, Electric Dryer Hookup, Gas Dryer Hookup, Laundry Room, Upper Level
Exterior
Exterior Feature Patio
Garage Spaces 3.0
Garage Description 3.0
Fence Privacy
Pool Community, In Ground
Community Features Clubhouse, Golf, Playground, Park, Tennis Court(s), Trails/Paths, Community Pool
View Y/N No
Water Access Desc Public
View None
Roof Type Composition,Shingle
Porch Patio
Building
Story 2
Entry Level Two
Foundation Slab
Sewer Public Sewer
Water Public
Architectural Style Traditional
Level or Stories Two
Construction Status Resale
Schools
School District Round Rock Isd
Others
HOA Name Forest Creek HOA
Tax ID R336533
Acceptable Financing Cash, Conventional, FHA, VA Loan
Listing Terms Cash, Conventional, FHA, VA Loan
Financing Conventional
Read Less Info
Want to know what your home might be worth? Contact us for a FREE valuation!

Our team is ready to help you sell your home for the highest possible price ASAP

Bought with NON-MEMBER AGENT • Non Member Office
Find out why customers are choosing LPT Realty to meet their real estate needs
Learn More About LPT Realty






