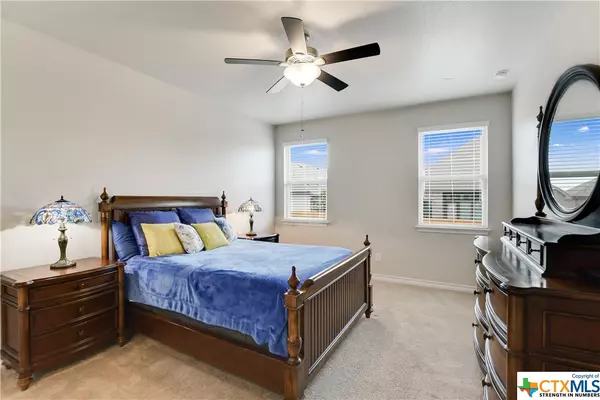$444,900
For more information regarding the value of a property, please contact us for a free consultation.
3 Beds
2 Baths
1,707 SqFt
SOLD DATE : 02/01/2022
Key Details
Property Type Single Family Home
Sub Type Single Family Residence
Listing Status Sold
Purchase Type For Sale
Square Footage 1,707 sqft
Price per Sqft $374
Subdivision Siena Sec 12
MLS Listing ID 460103
Sold Date 02/01/22
Style Contemporary/Modern,Ranch
Bedrooms 3
Full Baths 2
Construction Status Resale
HOA Fees $25/qua
HOA Y/N Yes
Year Built 2018
Lot Size 6,638 Sqft
Acres 0.1524
Property Description
Enter the front door of this exquisite home to find beautiful vinyl wood flooring, soaring ceilings, open flowing floor plan featuring an over-sized family room with an abundance of windows allowing for ample lighting overlooking the private back yard. The gourmet kitchen would delight even the pickiest of chefs with its quart's countertops, Convection oven, gas cooktop, stainless steel appliances, walk-in pantry and eat-up breakfast bar. The fabulous master suite has its own private bath with a super shower, dual vanities, private water-closet and walk-in closet.
The secondary bedrooms share a large secondary 3/4 bath with super shower. Nice laundry room with built-ins.
The back yard is the perfect place to entertain family and friends with its covered patio plus an extended patio, privacy fence and automated sprinkler system. Professionally landscaped! This home is immaculate inside and out! A True "10"!
Location
State TX
County Williamson
Interior
Interior Features All Bedrooms Down, Attic, Ceiling Fan(s), Double Vanity, High Ceilings, Master Downstairs, Main Level Master, Open Floorplan, Pull Down Attic Stairs, Walk-In Closet(s), Breakfast Bar, Eat-in Kitchen, Kitchen Island, Kitchen/Family Room Combo, Kitchen/Dining Combo, Pantry, Walk-In Pantry
Heating Central
Cooling Central Air, Electric
Flooring Carpet, Vinyl
Fireplaces Type None
Fireplace No
Appliance Convection Oven, Dishwasher, Gas Cooktop, Disposal, Plumbed For Ice Maker, Some Gas Appliances, Microwave, Range
Laundry Laundry in Utility Room, Main Level, Laundry Room
Exterior
Exterior Feature Covered Patio, Porch, Patio, Rain Gutters
Parking Features Attached, Garage
Garage Spaces 2.0
Garage Description 2.0
Fence Back Yard, Privacy
Pool Community, None
Community Features Basketball Court, Dog Park, Playground, Community Pool
Utilities Available Electricity Available, Natural Gas Available, Natural Gas Connected
View Y/N No
Water Access Desc Public
View None
Roof Type Composition,Shingle
Porch Covered, Patio, Porch
Building
Story 1
Entry Level One
Foundation Slab
Sewer Public Sewer
Water Public
Architectural Style Contemporary/Modern, Ranch
Level or Stories One
Construction Status Resale
Schools
Elementary Schools Veteran'S Hill Elementary School
Middle Schools Hutto Middle School
High Schools Hutto High School
School District Hutto Isd
Others
HOA Name Siena
HOA Fee Include Other,See Remarks
Tax ID R564612
Acceptable Financing Cash, Conventional, FHA, VA Loan
Listing Terms Cash, Conventional, FHA, VA Loan
Financing Cash
Read Less Info
Want to know what your home might be worth? Contact us for a FREE valuation!

Our team is ready to help you sell your home for the highest possible price ASAP

Bought with NON-MEMBER AGENT • Non Member Office
Find out why customers are choosing LPT Realty to meet their real estate needs
Learn More About LPT Realty






