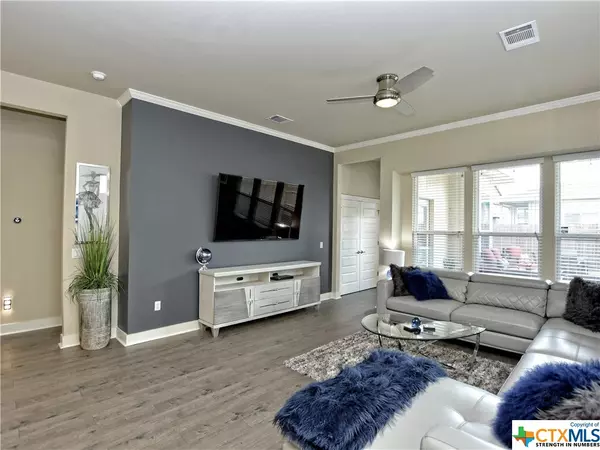$254,990
For more information regarding the value of a property, please contact us for a free consultation.
3 Beds
2 Baths
1,267 SqFt
SOLD DATE : 10/16/2018
Key Details
Property Type Single Family Home
Sub Type Single Family Residence
Listing Status Sold
Purchase Type For Sale
Square Footage 1,267 sqft
Price per Sqft $198
Subdivision Addison Sec 1 Sub
MLS Listing ID 360310
Sold Date 10/16/18
Style Contemporary/Modern
Bedrooms 3
Full Baths 2
HOA Fees $40/mo
HOA Y/N Yes
Year Built 2015
Lot Size 4,552 Sqft
Acres 0.1045
Property Description
Walk through the front doors of this fabulous home to find gleaming vinyl hardwood flooring, vaulted ceilings, crown molding an abundance of windows that allow for ample natural lighting,a fabulous gourmet kitchen to delight even the pickiest chef,featuring a five buyer gas cooktop stove/range/oven with convection cooking, slow close upgraded cabinets,granite countertops,eat-up breakfast bar, coffee bar and built-in pantry. Master suite has custom walk-in closets with built-ins and a five piece master bath. His and Her sinks, soaking tub, separate shower, marble countertops, laminate waterproof wood flooring, 2 additional bedrooms feature walk-in closets, 2nd full bath with marble counters! The rear yard is the perfect place to entertain guest with a brand new built-in kitchen, featuring a Grill and Refreshment refrigerator. Covered patio and new extended deck, new sprinkler system and privacy fence. The front yard has new custom concrete landscaping curbs, Fully remodeled in 2018!
Location
State TX
County Travis
Interior
Interior Features Garden Tub/Roman Tub, High Ceilings, Master Downstairs, Main Level Master, Separate Shower, Walk-In Closet(s), Window Treatments, Breakfast Bar, Custom Cabinets, Granite Counters, Kitchen Island, Kitchen/Family Room Combo, Pantry
Heating Central, Natural Gas
Cooling Central Air
Flooring Carpet, Laminate, Vinyl
Fireplaces Type None
Fireplace No
Appliance Dishwasher, Disposal, Gas Water Heater, Microwave, Some Gas Appliances, Range
Laundry Main Level, Laundry Room
Exterior
Exterior Feature Covered Patio, Deck, Outdoor Grill, Porch
Garage Spaces 2.0
Garage Description 2.0
Fence Wood
Pool Community
Community Features Playground, Community Pool, Curbs
Utilities Available Natural Gas Available
View Y/N No
Water Access Desc Public
View None
Roof Type Composition,Shingle
Porch Covered, Deck, Patio, Porch
Building
Story 1
Entry Level One
Foundation Slab
Sewer Public Sewer
Water Public
Architectural Style Contemporary/Modern
Level or Stories One
Schools
Elementary Schools Hillcrest Elementary
Middle Schools John P. Ojeda Middle School
High Schools Del Valle School
School District Del Valle Isd
Others
HOA Name Addison
Tax ID 840827
Security Features Security System Leased,Smoke Detector(s)
Acceptable Financing Cash, Conventional, FHA, VA Loan
Listing Terms Cash, Conventional, FHA, VA Loan
Financing Conventional
Read Less Info
Want to know what your home might be worth? Contact us for a FREE valuation!

Our team is ready to help you sell your home for the highest possible price ASAP

Bought with NON-MEMBER AGENT • NON MEMBER OFFICE
Find out why customers are choosing LPT Realty to meet their real estate needs
Learn More About LPT Realty






