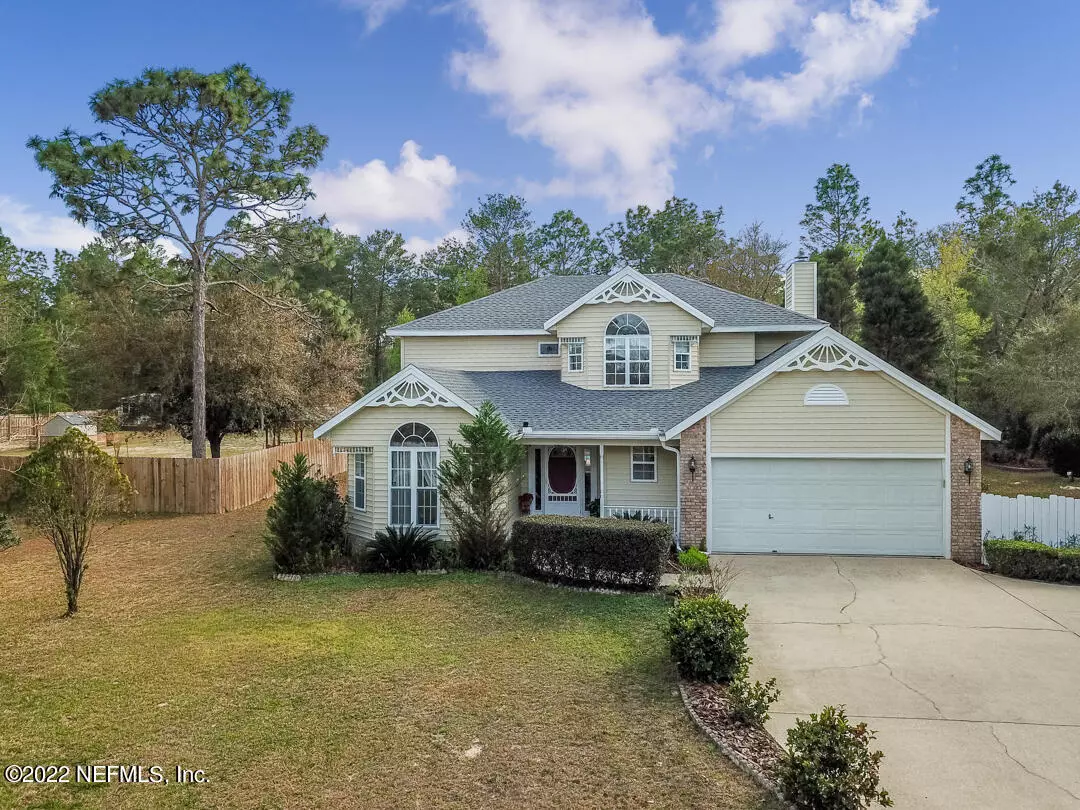$399,000
$399,000
For more information regarding the value of a property, please contact us for a free consultation.
4 Beds
4 Baths
2,276 SqFt
SOLD DATE : 04/28/2022
Key Details
Sold Price $399,000
Property Type Single Family Home
Sub Type Single Family Residence
Listing Status Sold
Purchase Type For Sale
Square Footage 2,276 sqft
Price per Sqft $175
Subdivision Bonnie Forest
MLS Listing ID 1154539
Sold Date 04/28/22
Style Other
Bedrooms 4
Full Baths 2
Half Baths 2
HOA Y/N No
Originating Board realMLS (Northeast Florida Multiple Listing Service)
Year Built 1994
Lot Dimensions .78 Acres
Property Description
Entertain poolside in this gorgeous 2 story home nestled back behind mature trees and beautiful landscaping all on a private dead end road. This 4 bedroom 2.5 bath home was recently equipped with a new roof Sept 2021, with transferable warranty. The kitchen was remodeled in 2018 with new cabinets, granite counter tops, and new appliances. The home has a Formal living room, Formal dining room, Eat in kitchen, Family room with fireplace, and a Bonus room that leads out to the back yard inground pool, and hot tub for lots of family fun. A great feature in the hot tub enclosure, is a 1/2 bath, keeping the house traffic at a minimal. The pool surface area was recently re-painted, the area around the pool is fenced and surrounded by beautiful landscaping giving you plenty of privacy. In addition there is lots of storage throughout the home and an exterior attached storage area on the back side of the home, there is a small bonus area used for crafts, a safe touch security system which can be transferred over to the new home owner. The garage door opener is a smart system opener which can be controlled through your phone so you will never question yourself if you left your garage door open after leaving the house. Now all you need to do is schedule a showing for your next home.
Location
State FL
County Clay
Community Bonnie Forest
Area 151-Keystone Heights
Direction From the light in Keystone Heights, Go north on SR 21, Turn Right on Camelot Ct and follow to home on the right
Rooms
Other Rooms Shed(s)
Interior
Interior Features Eat-in Kitchen, Entrance Foyer, Pantry, Primary Bathroom -Tub with Separate Shower, Split Bedrooms, Vaulted Ceiling(s), Walk-In Closet(s)
Heating Central, Electric, Other
Cooling Central Air, Electric
Flooring Carpet, Tile, Wood
Fireplaces Number 1
Fireplace Yes
Laundry Electric Dryer Hookup, Washer Hookup
Exterior
Parking Features Additional Parking, Attached, Garage, Garage Door Opener
Garage Spaces 2.0
Fence Back Yard, Wood
Pool In Ground
Roof Type Shingle
Porch Front Porch
Total Parking Spaces 2
Private Pool No
Building
Lot Description Sprinklers In Front, Sprinklers In Rear
Sewer Septic Tank
Water Well
Architectural Style Other
Structure Type Vinyl Siding
New Construction No
Schools
Elementary Schools Keystone Heights
High Schools Keystone Heights
Others
Tax ID 17082300175200300
Security Features Security System Owned,Smoke Detector(s)
Acceptable Financing Cash, Conventional, FHA, USDA Loan, VA Loan
Listing Terms Cash, Conventional, FHA, USDA Loan, VA Loan
Read Less Info
Want to know what your home might be worth? Contact us for a FREE valuation!

Our team is ready to help you sell your home for the highest possible price ASAP
Bought with FLORIDA HOMES REALTY & MTG LLC

Find out why customers are choosing LPT Realty to meet their real estate needs
Learn More About LPT Realty






