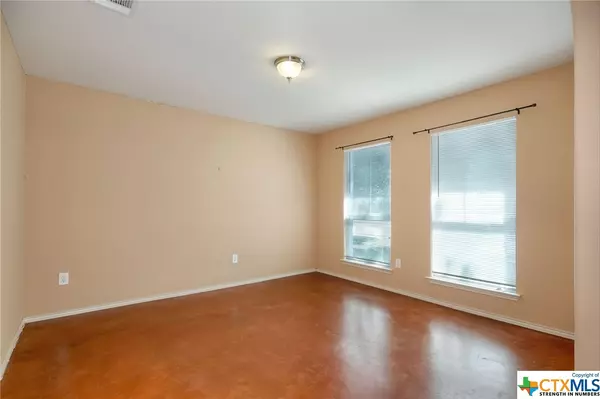$333,900
For more information regarding the value of a property, please contact us for a free consultation.
4 Beds
2 Baths
1,807 SqFt
SOLD DATE : 12/16/2022
Key Details
Property Type Single Family Home
Sub Type Single Family Residence
Listing Status Sold
Purchase Type For Sale
Square Footage 1,807 sqft
Price per Sqft $145
Subdivision Austins Colony Sec 7A
MLS Listing ID 485598
Sold Date 12/16/22
Style Traditional
Bedrooms 4
Full Baths 2
Construction Status Resale
HOA Fees $21/ann
HOA Y/N Yes
Year Built 2006
Lot Size 5,967 Sqft
Acres 0.137
Property Description
This welcoming home boasts a generous floor plan offering 4 bedrooms, 2 bathrooms and a flex space. With no neighbor's behind you, the large backyard provides additional privacy for your entertaining, relaxation and pets. Stained concrete floors, carpet in bedrooms, high ceilings, and a gas stove, this home must be seen to be appreciated! An engineers report and estimate is available for foundation issues that developed after the freeze last year. Priced accordingly.
LOCATION, LOCATION, LOCATION! 5 miles from Tesla Gigafactory, 9.5 miles from ABIA, 12 miles from COTA, Downtown Austin and The University of Texas. (Based on online maps, please reverify)
Location
State TX
County Travis
Interior
Interior Features All Bedrooms Down, Ceiling Fan(s), Double Vanity, Garden Tub/Roman Tub, High Ceilings, Pantry, Pull Down Attic Stairs, Walk-In Closet(s), Granite Counters, Kitchen Island, Kitchen/Family Room Combo
Heating Central, Electric
Cooling Central Air
Flooring Carpet, Concrete
Fireplaces Type None
Fireplace No
Appliance Dishwasher, Gas Water Heater, Microwave, Some Gas Appliances
Laundry Inside
Exterior
Exterior Feature Rain Gutters, Storage
Parking Features Attached, Door-Single, Garage Faces Front, Garage
Garage Spaces 2.0
Garage Description 2.0
Fence Wood
Pool Community, In Ground
Community Features Dog Park, Playground, Trails/Paths, Community Pool, Sidewalks
Utilities Available Electricity Available, Natural Gas Available
View Y/N No
Water Access Desc Community/Coop
View None
Roof Type Composition,Shingle
Building
Story 1
Entry Level One
Foundation Slab
Water Community/Coop
Architectural Style Traditional
Level or Stories One
Additional Building Storage
Construction Status Resale
Schools
Elementary Schools Hornsby-Dunlap Elementary
Middle Schools Dailey Middle School
High Schools Del Valle School
School District Del Valle Isd
Others
HOA Name Austins Colony
Tax ID 718908
Acceptable Financing Cash, Conventional, FHA
Listing Terms Cash, Conventional, FHA
Financing Cash
Read Less Info
Want to know what your home might be worth? Contact us for a FREE valuation!

Our team is ready to help you sell your home for the highest possible price ASAP

Bought with NON-MEMBER AGENT • Non Member Office

Find out why customers are choosing LPT Realty to meet their real estate needs
Learn More About LPT Realty






