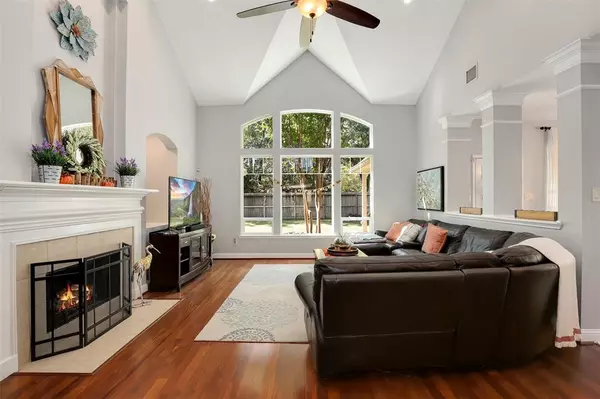$437,000
For more information regarding the value of a property, please contact us for a free consultation.
4 Beds
3.1 Baths
3,514 SqFt
SOLD DATE : 12/27/2021
Key Details
Property Type Single Family Home
Listing Status Sold
Purchase Type For Sale
Square Footage 3,514 sqft
Price per Sqft $126
Subdivision Longwood Village Sec 15
MLS Listing ID 10576145
Sold Date 12/27/21
Style Traditional
Bedrooms 4
Full Baths 3
Half Baths 1
HOA Fees $75/ann
HOA Y/N 1
Year Built 1998
Annual Tax Amount $8,746
Tax Year 2020
Lot Size 6,906 Sqft
Acres 0.1585
Property Description
This two-story home has been meticulously maintained and delivers an appealing floor plan with high ceilings and updates throughout. Downstairs you will find a formal dining room, a dedicated study with French doors and built-ins, and a spacious family room that features tons of windows that welcome an abundance of natural light. Adjacent and open to the family room are the breakfast room and the kitchen that boasts granite countertops and ample counter and cabinet space. First-floor primary bedroom with en-suite bathroom and a bonus sitting area, three additional generous-sized bedrooms on the second floor along with a great flex room/game room. All new low-E windows ('18), covered patio with fan, stamped concrete, and TV hookup ('21), upgraded lighting throughout, new AC compress, and furnace ('18 & '19). Large and private ‘pool sized yard’ backyard with covered patio and plenty of room for gardening or family fun! Please be sure to watch the video tour & schedule your showing today!
Location
State TX
County Harris
Area Cypress North
Rooms
Bedroom Description En-Suite Bath,Primary Bed - 1st Floor,Sitting Area,Walk-In Closet
Other Rooms Formal Dining, Home Office/Study, Kitchen/Dining Combo, Living Area - 1st Floor, Living Area - 2nd Floor, Utility Room in House
Master Bathroom Half Bath, Primary Bath: Double Sinks, Primary Bath: Jetted Tub, Primary Bath: Separate Shower, Primary Bath: Soaking Tub, Secondary Bath(s): Double Sinks, Secondary Bath(s): Tub/Shower Combo, Vanity Area
Kitchen Breakfast Bar, Island w/ Cooktop, Kitchen open to Family Room, Pantry, Under Cabinet Lighting
Interior
Interior Features Alarm System - Owned, Crown Molding, Window Coverings, Fire/Smoke Alarm, High Ceiling
Heating Central Gas, Zoned
Cooling Central Electric, Zoned
Flooring Carpet, Tile, Wood
Fireplaces Number 1
Fireplaces Type Gaslog Fireplace
Exterior
Exterior Feature Back Yard, Back Yard Fenced, Covered Patio/Deck, Patio/Deck, Porch, Satellite Dish, Sprinkler System, Subdivision Tennis Court
Parking Features Attached Garage, Tandem
Garage Spaces 3.0
Roof Type Composition
Street Surface Asphalt,Concrete,Curbs
Private Pool No
Building
Lot Description Corner
Faces North
Story 2
Foundation Slab
Builder Name David Weekley
Water Water District
Structure Type Brick,Wood
New Construction No
Schools
Elementary Schools Hamilton Elementary School
Middle Schools Hamilton Middle School (Cypress-Fairbanks)
High Schools Cy-Fair High School
School District 13 - Cypress-Fairbanks
Others
Senior Community No
Restrictions Deed Restrictions
Tax ID 119-264-001-0001
Energy Description Attic Vents,Ceiling Fans,Digital Program Thermostat,Energy Star Appliances,Energy Star/CFL/LED Lights,Insulated/Low-E windows,Insulation - Blown Fiberglass
Acceptable Financing Cash Sale, Conventional, FHA, VA
Tax Rate 2.5208
Disclosures Other Disclosures, Sellers Disclosure
Listing Terms Cash Sale, Conventional, FHA, VA
Financing Cash Sale,Conventional,FHA,VA
Special Listing Condition Other Disclosures, Sellers Disclosure
Read Less Info
Want to know what your home might be worth? Contact us for a FREE valuation!

Our team is ready to help you sell your home for the highest possible price ASAP

Bought with The Collective Real Estate Grp

Find out why customers are choosing LPT Realty to meet their real estate needs
Learn More About LPT Realty






