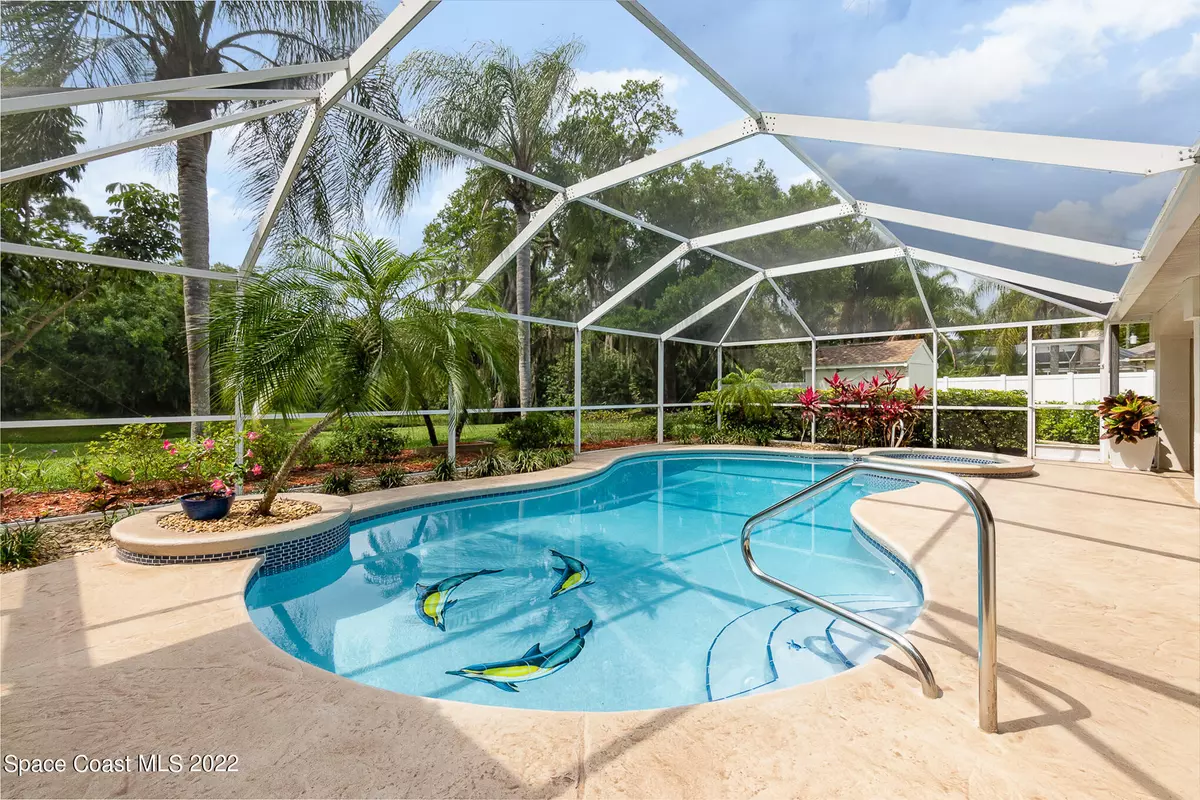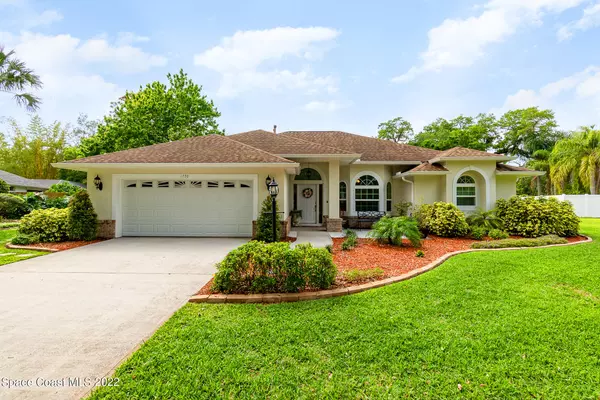$550,000
$500,000
10.0%For more information regarding the value of a property, please contact us for a free consultation.
3 Beds
2 Baths
1,851 SqFt
SOLD DATE : 04/29/2022
Key Details
Sold Price $550,000
Property Type Single Family Home
Sub Type Single Family Residence
Listing Status Sold
Purchase Type For Sale
Square Footage 1,851 sqft
Price per Sqft $297
Subdivision Creekwood
MLS Listing ID 931247
Sold Date 04/29/22
Bedrooms 3
Full Baths 2
HOA Fees $25/ann
HOA Y/N Yes
Total Fin. Sqft 1851
Originating Board Space Coast MLS (Space Coast Association of REALTORS®)
Year Built 1997
Annual Tax Amount $3,544
Tax Year 2021
Lot Size 0.360 Acres
Acres 0.4
Property Description
Welcome Home! This beautiful renovated pool home with water views is the setting for your next chapter. The home's most stunning feature is its sunny, screen-enclosed pool with built-in spa. This prime location sits on a well manicured oversized lot with picture perfect water views. The kitchen has been renovated with decadent granite countertops, new cabinetry and a radiant tile backsplash. Gorgeous Spanish tile floors cover the main living areas of this entire floorplan. Tall ceilings, soft rounded corners, and arched entryways are among the many thoughtful & premium finishings found throughout. Owners and guests alike will enjoy views of the pool deck from multiple rooms. Outdoors, the home shows great curb-appeal with immaculate landscaping. Call today to schedule a private tour!
Location
State FL
County Brevard
Area 321 - Lake Washington/S Of Post
Direction From I-95 take exit 183 for FL-518 and go east, turn left onto N John Rodes Blvd, keep straight to get onto Aurora Rd, turn right onto Williamsburg Way. Home is on the right hand side.
Interior
Interior Features Breakfast Nook, Ceiling Fan(s), His and Hers Closets, Pantry, Primary Bathroom - Tub with Shower, Split Bedrooms, Vaulted Ceiling(s), Walk-In Closet(s)
Heating Central, Natural Gas
Cooling Central Air
Flooring Laminate, Tile
Furnishings Unfurnished
Appliance Dishwasher, Electric Range, Gas Water Heater, Microwave, Refrigerator
Laundry Electric Dryer Hookup, Gas Dryer Hookup, Washer Hookup
Exterior
Exterior Feature Storm Shutters
Parking Features Attached, Garage Door Opener
Garage Spaces 2.0
Pool In Ground, Private, Screen Enclosure
Utilities Available Cable Available, Electricity Connected
Amenities Available Maintenance Grounds, Management - Full Time
Waterfront Description Lake Front,Pond
View Lake, Pond, Pool, Trees/Woods, Water
Roof Type Shingle
Street Surface Asphalt
Porch Deck, Patio, Porch, Screened
Garage Yes
Building
Lot Description Cul-De-Sac, Sprinklers In Front, Sprinklers In Rear
Faces East
Sewer Septic Tank
Water Public, Well
Level or Stories One
Additional Building Shed(s)
New Construction No
Schools
Elementary Schools Sabal
High Schools Eau Gallie
Others
Pets Allowed Yes
HOA Name Greg Kidwell gkidwell55yahoo.com
Senior Community No
Tax ID 27-36-13-81-00000.0-0016.00
Acceptable Financing Cash, Conventional, FHA, VA Loan
Listing Terms Cash, Conventional, FHA, VA Loan
Special Listing Condition Standard
Read Less Info
Want to know what your home might be worth? Contact us for a FREE valuation!

Our team is ready to help you sell your home for the highest possible price ASAP

Bought with Surfside Properties & Mgmt.

Find out why customers are choosing LPT Realty to meet their real estate needs
Learn More About LPT Realty






