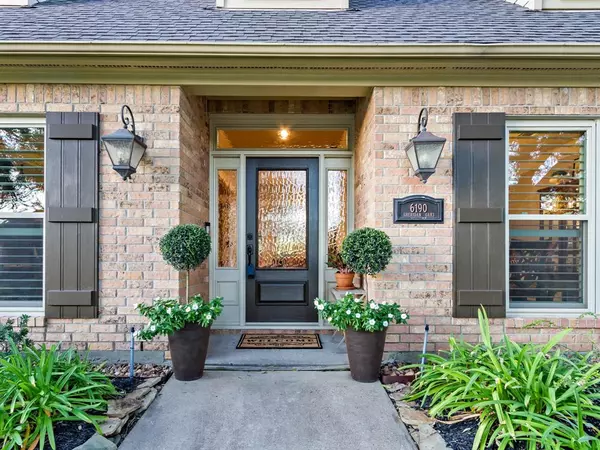$549,000
For more information regarding the value of a property, please contact us for a free consultation.
5 Beds
4.1 Baths
4,103 SqFt
SOLD DATE : 12/27/2022
Key Details
Property Type Single Family Home
Listing Status Sold
Purchase Type For Sale
Square Footage 4,103 sqft
Price per Sqft $126
Subdivision Sheridan Park
MLS Listing ID 65110471
Sold Date 12/27/22
Style Traditional
Bedrooms 5
Full Baths 4
Half Baths 1
Year Built 1998
Annual Tax Amount $10,972
Tax Year 2021
Lot Size 0.256 Acres
Acres 0.2562
Property Description
Beautiful West End Classic 5/4.5/2 home with luxury updates & storage galore! This home features 2 bedrooms downstairs including themaster along with 2 full baths; Upstairs has 3 additional large bedrooms and 2 full baths as well as game room/flex space. Kitchenupdated w/quartz countertops, under-cabinet lighting, 5-burner gas cooktop, built-in oven and microwave, and wine refrigerator. Newwindows installed throughout in 2017 with certificate. Downstairs features include a large living area, wet bar, formal dining, office,breakfast area, and oversized indoor laundry room with convenient half-bath. Luxury master bathroom is updated with stunningwallpaper, new fixtures, custom lighting, tons of cabinets, quartz, and tile. Master closet is great size too. Outdoor features include acovered porch, pergola, wooden deck, in-ground sprinkler system, tv setup, and beautiful in-ground pool with fountain feature. The style& features of this well-maintained home are simply lovely!
Location
State TX
County Jefferson
Rooms
Bedroom Description 2 Bedrooms Down,En-Suite Bath,Primary Bed - 1st Floor,Split Plan,Walk-In Closet
Other Rooms Breakfast Room, Den, Family Room, Formal Dining, Formal Living, Home Office/Study, Living Area - 1st Floor, Utility Room in House
Master Bathroom Primary Bath: Double Sinks, Primary Bath: Separate Shower, Primary Bath: Soaking Tub, Secondary Bath(s): Tub/Shower Combo, Vanity Area
Kitchen Breakfast Bar, Island w/ Cooktop, Under Cabinet Lighting
Interior
Interior Features Crown Molding, Drapes/Curtains/Window Cover, Formal Entry/Foyer, High Ceiling
Heating Central Gas
Cooling Central Electric
Flooring Carpet, Tile, Wood
Fireplaces Number 1
Fireplaces Type Wood Burning Fireplace
Exterior
Exterior Feature Back Yard, Back Yard Fenced, Fully Fenced, Patio/Deck, Porch, Sprinkler System
Parking Features Detached Garage
Garage Spaces 2.0
Pool In Ground
Roof Type Composition
Private Pool Yes
Building
Lot Description Subdivision Lot
Story 1.5
Foundation Slab
Lot Size Range 1/4 Up to 1/2 Acre
Sewer Public Sewer
Water Public Water
Structure Type Brick
New Construction No
Schools
Elementary Schools Reginal-Howell Elementary School
Middle Schools Marshall Middle School (Beaumont)
High Schools West Brook High School
School District 143 - Beaumont
Others
Senior Community No
Restrictions Deed Restrictions
Tax ID 059060-000-002300-00000
Energy Description Storm Windows
Tax Rate 2.645
Disclosures Sellers Disclosure
Special Listing Condition Sellers Disclosure
Read Less Info
Want to know what your home might be worth? Contact us for a FREE valuation!

Our team is ready to help you sell your home for the highest possible price ASAP

Bought with Coldwell Banker Southern Homes
Find out why customers are choosing LPT Realty to meet their real estate needs
Learn More About LPT Realty






