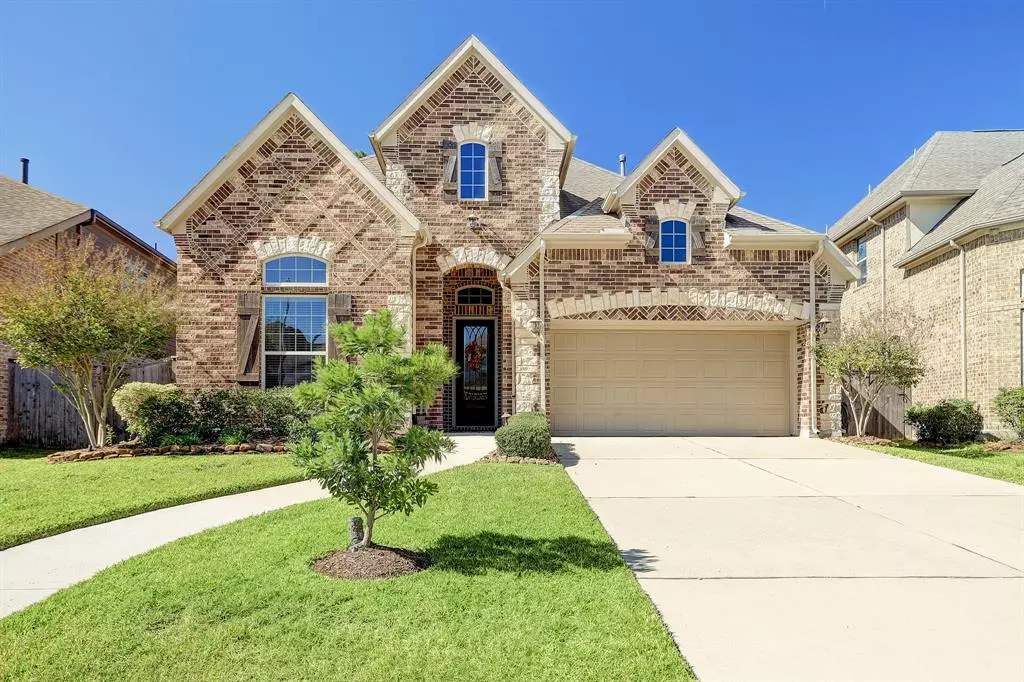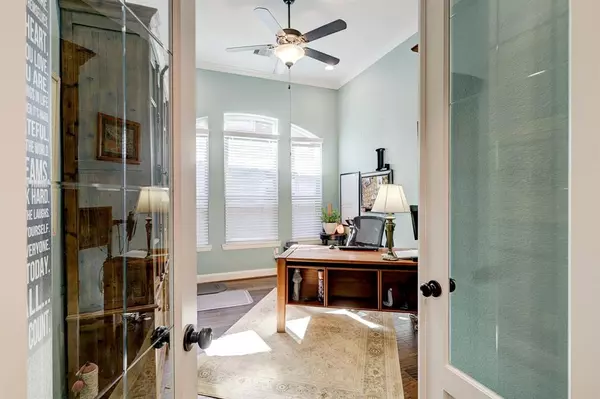$417,000
For more information regarding the value of a property, please contact us for a free consultation.
3 Beds
2.1 Baths
2,603 SqFt
SOLD DATE : 03/13/2023
Key Details
Property Type Single Family Home
Listing Status Sold
Purchase Type For Sale
Square Footage 2,603 sqft
Price per Sqft $157
Subdivision Royal Brook/Kingwood Sec 1
MLS Listing ID 54408628
Sold Date 03/13/23
Style Traditional
Bedrooms 3
Full Baths 2
Half Baths 1
HOA Fees $100/ann
HOA Y/N 1
Year Built 2016
Annual Tax Amount $8,245
Tax Year 2021
Lot Size 7,409 Sqft
Acres 0.1701
Property Description
Stunning Village Builders "Claremore" floor plan in the livable forest. One of the best 1 story plans in the community. Well-appointed and very current finishes. Light and bright with dramatic 11ft ceilings. Designer touches throughout - custom blinds, lighting, counters and paint. Finishes are in line with current trends with white kitchen, light stone counters and light, neutral paint on the walls. Kitchen has upgraded SS appliances and 5 burner gas cooktop. Large island with sink, granite counters and pendant lighting. Large laundry room with storage space and room for an additional refrigerator. Covered patio in your private treelined back yard has been extended with pavers for additional outdoor entertaining space and outdoor speakers. Garage with additional storage systems, shelving, hanging and professionally finished flooring. Full sprinkler system. Wired for Christmas Lights under the eaves. Keyless front entry. So many upgrades and high end finishes!
Location
State TX
County Harris
Area Kingwood East
Rooms
Master Bathroom Primary Bath: Double Sinks, Primary Bath: Separate Shower, Secondary Bath(s): Tub/Shower Combo, Vanity Area
Kitchen Breakfast Bar, Kitchen open to Family Room, Pantry, Soft Closing Drawers, Walk-in Pantry
Interior
Interior Features Alarm System - Owned, Crown Molding, Drapes/Curtains/Window Cover, Fire/Smoke Alarm, High Ceiling
Heating Central Gas
Cooling Central Electric
Flooring Carpet, Wood
Fireplaces Number 1
Fireplaces Type Gaslog Fireplace
Exterior
Exterior Feature Covered Patio/Deck, Partially Fenced, Patio/Deck, Private Driveway, Sprinkler System
Parking Features Attached Garage, Oversized Garage
Garage Spaces 2.0
Garage Description Auto Garage Door Opener, Double-Wide Driveway
Roof Type Composition
Street Surface Concrete
Private Pool No
Building
Lot Description Subdivision Lot
Faces East
Story 1
Foundation Slab
Lot Size Range 0 Up To 1/4 Acre
Sewer Public Sewer
Water Public Water
Structure Type Brick,Stone
New Construction No
Schools
Elementary Schools Elm Grove Elementary School (Humble)
Middle Schools Kingwood Middle School
High Schools Kingwood Park High School
School District 29 - Humble
Others
Senior Community No
Restrictions Deed Restrictions
Tax ID 136-108-002-0028
Energy Description Attic Vents,Ceiling Fans
Acceptable Financing Cash Sale, Conventional, VA
Tax Rate 2.5839
Disclosures Sellers Disclosure
Green/Energy Cert Energy Star Qualified Home, Home Energy Rating/HERS
Listing Terms Cash Sale, Conventional, VA
Financing Cash Sale,Conventional,VA
Special Listing Condition Sellers Disclosure
Read Less Info
Want to know what your home might be worth? Contact us for a FREE valuation!

Our team is ready to help you sell your home for the highest possible price ASAP

Bought with JPAR - The Sears Group

Find out why customers are choosing LPT Realty to meet their real estate needs
Learn More About LPT Realty






