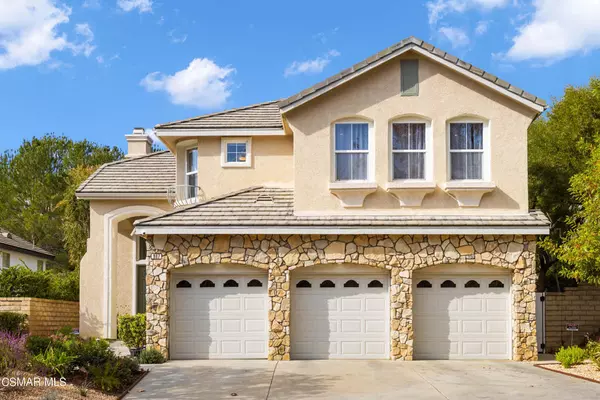$2,005,000
$1,999,000
0.3%For more information regarding the value of a property, please contact us for a free consultation.
5 Beds
5 Baths
3,644 SqFt
SOLD DATE : 03/24/2023
Key Details
Sold Price $2,005,000
Property Type Single Family Home
Sub Type Single Family Residence
Listing Status Sold
Purchase Type For Sale
Square Footage 3,644 sqft
Price per Sqft $550
Subdivision Regency Hills-903 - 1006112
MLS Listing ID 222005580
Sold Date 03/24/23
Bedrooms 5
Full Baths 4
Half Baths 1
Condo Fees $160
Construction Status Updated/Remodeled
HOA Fees $160/mo
HOA Y/N Yes
Year Built 1999
Lot Size 7,862 Sqft
Property Description
This stunning Oak Park residence is located in the highly desired Regency Hills Estates. Upon entering you notice the meticulous attention to detail from the beautiful hardwood flooring, recess lighting, crown molding, and many other upgrades throughout. The bright, inviting living room boasts natural lighting, soaring ceilings, an imperial staircase, and a marble gas fireplace flanked by picturesque windows. Your chef of the family will love the remodeled kitchen which includes quartz counters, white shaker cabinets, marble backsplash, stainless steel appliances, and a large island with bar seating. Adjacent to the kitchen entertains your family and friends in the large family room where you can cozy up around your custom fireplace with views and access to the beautiful and private backyard. The formal dining room with the staircase framed entry, chair rail, and crown molding is just that, formal. One bedroom with a recently remodeled ensuite bathroom, laundry room, and guest bathroom complete the downstairs. Upstairs you'll find the primary suite, two secondary bedrooms, a bonus room, and an office. The primary suite has vaulted ceilings with a beautiful backyard and mountain view. The recently remodeled primary bath includes a marble shower, spacious freestanding bathtub, two separate vanities, and two walk-in closets, complete with custom closet systems. Both secondary bedrooms are ensuite and yes, these bathrooms have been remodeled and both closets have been fitted with custom closet systems. The large bonus room can be used for endless options including an additional entertainment space or as a 5th bedroom.The large office has enough room to run your business from the privacy of your own home. Relax in your beautiful entertainer's backyard with a saltwater pool, low-maintenance landscaping, and views of the open space that is behind your home. The low-maintenance front yard was recently re-landscaped with beautiful rock, drought-tolerant plants, and a smart irrigation system including Rachio Controller with wifi and weather intelligenie. All this and the home is equipped with a paid solar system and a Tesla solar backup battery. Located in the Oak Park School District and just a short walk to Deerhill Park where you can use the community basketball courts, tennis courts & play equipment. What more can you ask for?
Location
State CA
County Ventura
Area Agoa - Agoura
Zoning R-P-D-4U
Interior
Interior Features Breakfast Bar, Chair Rail, Crown Molding, Cathedral Ceiling(s), Separate/Formal Dining Room, High Ceilings, Multiple Staircases, Recessed Lighting, Bedroom on Main Level, Primary Suite, Walk-In Closet(s)
Heating Forced Air, Fireplace(s), Natural Gas
Cooling Central Air
Flooring Wood
Fireplaces Type Decorative, Family Room, Gas, Living Room
Fireplace Yes
Appliance Dishwasher, Disposal, Gas Water Heater, Microwave, Water Purifier
Laundry Electric Dryer Hookup, Gas Dryer Hookup, Inside, Laundry Room
Exterior
Parking Features Concrete, Door-Multi, Garage
Garage Spaces 3.0
Garage Description 3.0
Fence Block, Wrought Iron
Pool Gas Heat, In Ground, Private
View Y/N Yes
View Mountain(s)
Roof Type Tile
Porch Concrete
Total Parking Spaces 3
Private Pool No
Building
Lot Description Landscaped, Sprinkler System
Story 2
Entry Level Two
Architectural Style Traditional
Level or Stories Two
Construction Status Updated/Remodeled
Schools
School District Oak Park Unified
Others
HOA Name Regency Hill Estates
Senior Community No
Tax ID 8010271035
Security Features Security System,Carbon Monoxide Detector(s),Smoke Detector(s)
Acceptable Financing Cash, Cash to New Loan, Conventional, FHA
Listing Terms Cash, Cash to New Loan, Conventional, FHA
Financing Cash to Loan
Special Listing Condition Standard
Read Less Info
Want to know what your home might be worth? Contact us for a FREE valuation!

Our team is ready to help you sell your home for the highest possible price ASAP

Bought with Glenn Dormer • Keller Williams Westlake Village
Find out why customers are choosing LPT Realty to meet their real estate needs
Learn More About LPT Realty






