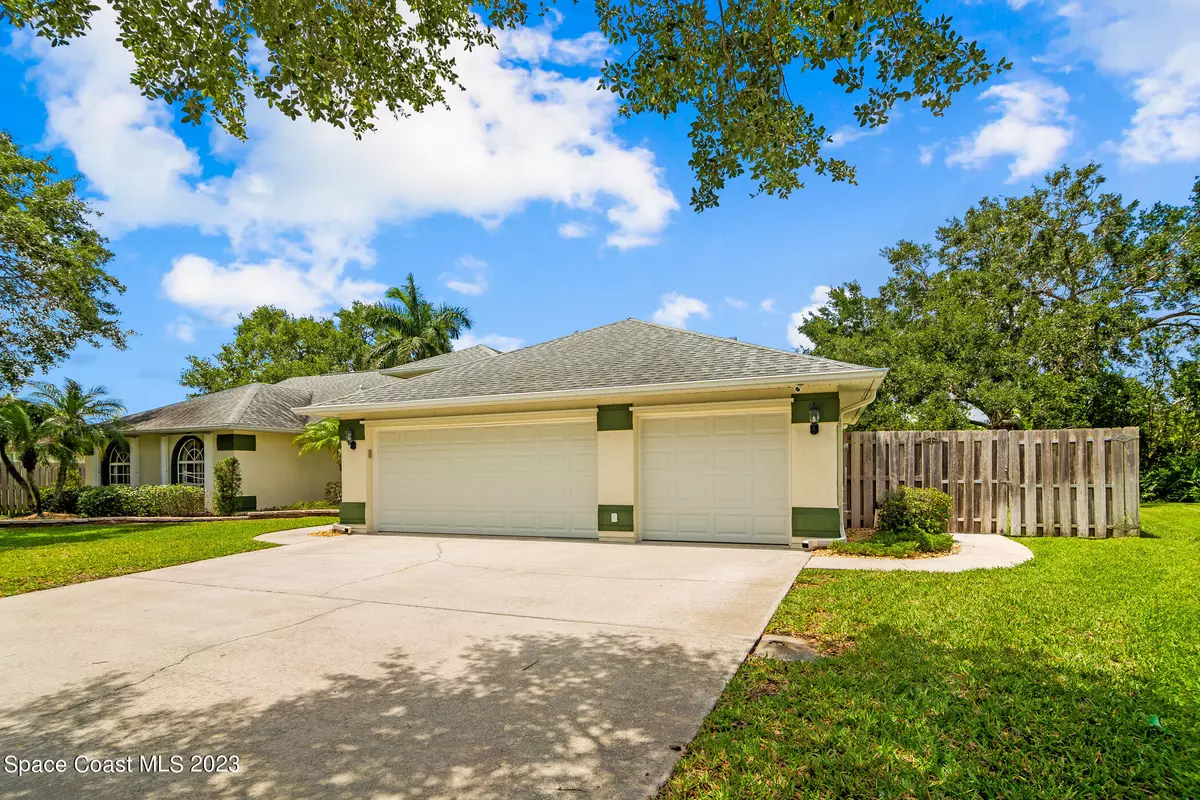$600,000
$599,999
For more information regarding the value of a property, please contact us for a free consultation.
4 Beds
2 Baths
2,033 SqFt
SOLD DATE : 05/31/2023
Key Details
Sold Price $600,000
Property Type Single Family Home
Sub Type Single Family Residence
Listing Status Sold
Purchase Type For Sale
Square Footage 2,033 sqft
Price per Sqft $295
Subdivision Greystone Phase Iii
MLS Listing ID 962721
Sold Date 05/31/23
Bedrooms 4
Full Baths 2
HOA Fees $20/ann
HOA Y/N Yes
Total Fin. Sqft 2033
Originating Board Space Coast MLS (Space Coast Association of REALTORS®)
Year Built 1994
Annual Tax Amount $3,971
Tax Year 2022
Lot Size 0.270 Acres
Acres 0.27
Property Description
This 4 Bed 2 Bath Pool Home Is Ready For Its Next Owner. The Meticulously Maintained Home Includes A NEW ROOF Being Installed By No Later Than Mid-May & A/C System That Was Installed in (2021).The Special Features Of This Home Is A Large Kitchen w/Wood Cabinets, Stainless Steel Appliances & A Over-Sized Kitchen Nook. Master Bedroom Has Plenty Of Space To Include Walk-In Closet, Soaking Tub, Walk-In Shower & New Carpet. From There You Walk Past Your Separate Living & Dining Areas Into The Kitchen To The Family Room. The Home Also Has 3 Other Bedrooms & Guest Bath. Through Your Laundry Room You Enter The Air Conditioned 3 Car Garage That Has A Tesla Charger. Plus Enjoy The Pool For Those Times To Relax & Enjoy Your Morning Coffee Or Just A Dip In The Pool. Close To Dining & Shopping!!
Location
State FL
County Brevard
Area 321 - Lake Washington/S Of Post
Direction From Wickham head West On Post Rd To Greystone Entrance On Your Left. Turn Left On Holly Springs Then Right On Cedar Mountain Then Left On Fort Sumter Then Right On Nan Pablo Then Right Onto Bluefield
Interior
Interior Features Ceiling Fan(s), Eat-in Kitchen, Pantry, Primary Bathroom - Tub with Shower, Primary Bathroom -Tub with Separate Shower, Split Bedrooms, Vaulted Ceiling(s), Walk-In Closet(s)
Heating Central, Electric
Cooling Central Air, Electric
Flooring Carpet, Tile
Furnishings Unfurnished
Appliance Dishwasher, Dryer, Gas Range, Gas Water Heater, Microwave, Refrigerator, Washer
Laundry Gas Dryer Hookup, Sink
Exterior
Exterior Feature Storm Shutters
Parking Features Attached, Garage Door Opener
Garage Spaces 3.0
Pool Gas Heat, In Ground, Private, Screen Enclosure
Utilities Available Cable Available, Electricity Connected, Natural Gas Connected
Amenities Available Maintenance Grounds, Management - Full Time, Management - Off Site
View Pool, Protected Preserve
Roof Type Shingle
Street Surface Asphalt
Porch Patio, Porch, Screened
Garage Yes
Building
Faces Southeast
Sewer Public Sewer
Water Public
Level or Stories One
New Construction No
Schools
Elementary Schools Longleaf
High Schools Eau Gallie
Others
Pets Allowed Yes
HOA Name Tom Dillion
Senior Community No
Tax ID 27-36-01-29-00000.0-0139.00
Security Features Other
Acceptable Financing Cash, Conventional, FHA, VA Loan
Listing Terms Cash, Conventional, FHA, VA Loan
Special Listing Condition Standard
Read Less Info
Want to know what your home might be worth? Contact us for a FREE valuation!

Our team is ready to help you sell your home for the highest possible price ASAP

Bought with Florida Rlty. & Commercial LLC

Find out why customers are choosing LPT Realty to meet their real estate needs
Learn More About LPT Realty






