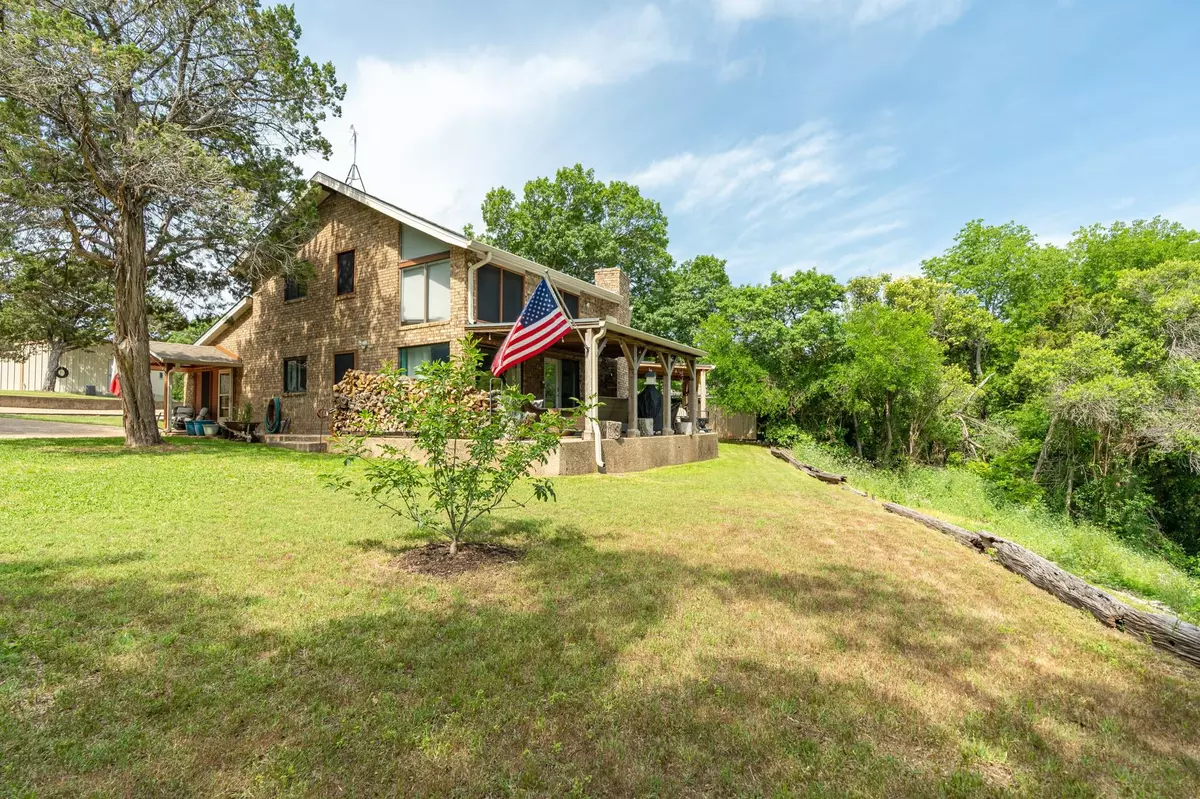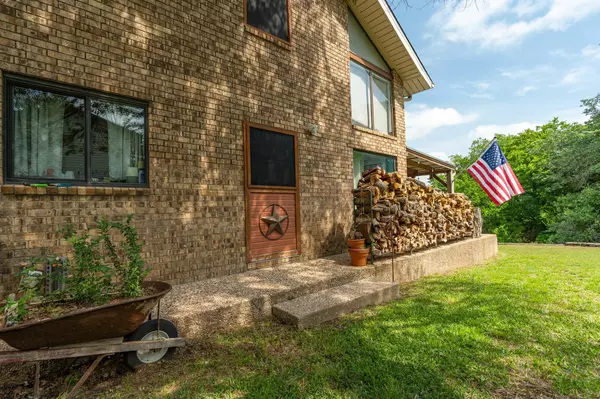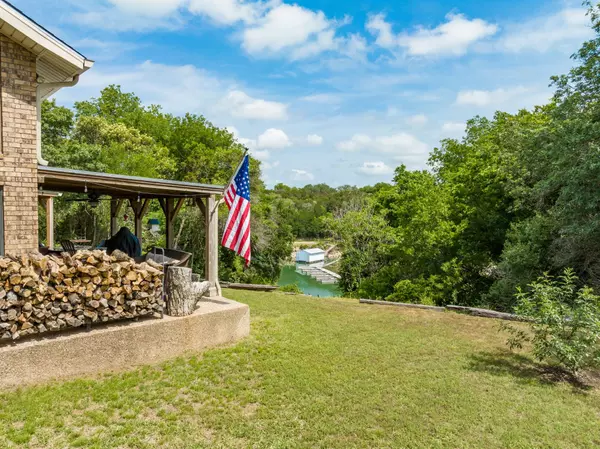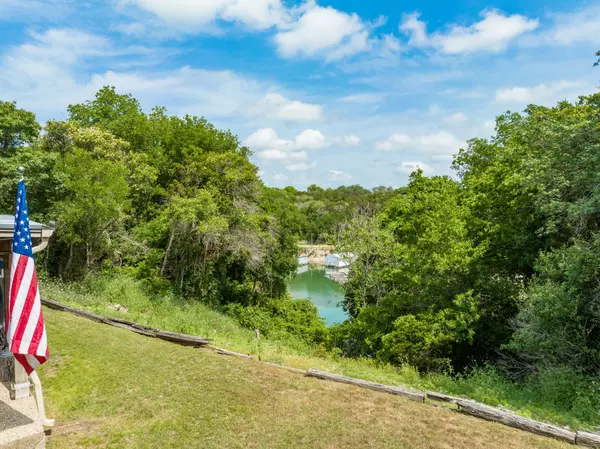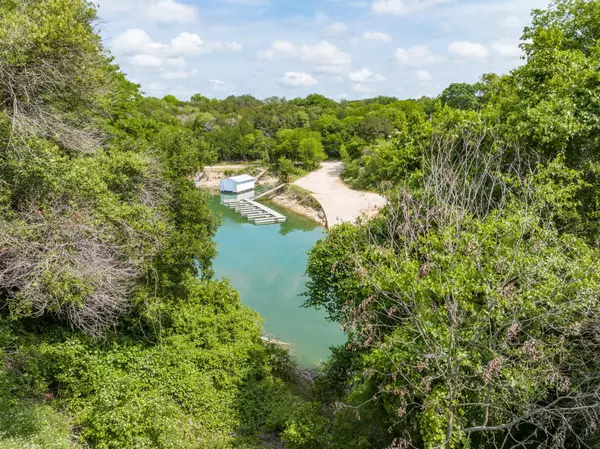$438,000
For more information regarding the value of a property, please contact us for a free consultation.
3 Beds
2 Baths
2,328 SqFt
SOLD DATE : 06/22/2023
Key Details
Property Type Single Family Home
Sub Type Single Family Residence
Listing Status Sold
Purchase Type For Sale
Square Footage 2,328 sqft
Price per Sqft $188
Subdivision Windsong Retreat
MLS Listing ID 20313387
Sold Date 06/22/23
Style Traditional
Bedrooms 3
Full Baths 2
HOA Y/N None
Year Built 1985
Annual Tax Amount $4,858
Lot Size 0.429 Acres
Acres 0.429
Property Description
Nestled in the Heart of Texas, this stunning real estate gem boasts unparalleled views of the tranquil Lake Whitney. With lake access just steps away, you can spend your day boating, fishing, and enjoying all the lake as to offer. Featuring 3 bedrooms and 2 bathrooms, this spacious 2328 sq ft home is the perfect blend of comfort and luxury. The home's updated kitchen is a chef's dream, complete with top-of-the-line Kitchen Aid appliances, pantry, farm sink, and granite counter tops. Seller is leaving all appliances including refrigerator and washer & dryer. The living room has a wood burning fireplace, 24 ft ceilings, and lots of windows with electric shades and natural light. Master bedroom and bath are located on the first floor. If the home itself doesn't have enough storage for you don't sweat as this property comes with 28x36 2 door garage, a 20x20 1 door workshop, and a 15x17 storage unit! Electricity is installed! Scheduled your viewing today!
Location
State TX
County Hill
Direction From 1713 take a right on to Timberline Dr. follow all the way down and take a left on Three Feather 400 feet take a right on Crowfoot Ln go 0.2 miles and take right into the driveway.
Rooms
Dining Room 1
Interior
Interior Features Granite Counters, High Speed Internet Available, Open Floorplan, Pantry, Walk-In Closet(s)
Heating Central, Electric
Cooling Ceiling Fan(s), Electric
Flooring Carpet, Luxury Vinyl Plank
Fireplaces Number 1
Fireplaces Type Living Room, Wood Burning
Appliance Dishwasher, Electric Cooktop, Electric Oven, Microwave
Heat Source Central, Electric
Laundry Electric Dryer Hookup, Utility Room, Full Size W/D Area, Washer Hookup
Exterior
Exterior Feature Awning(s), Covered Patio/Porch, Rain Gutters, Lighting
Garage Spaces 4.0
Fence Metal
Utilities Available Co-op Electric, Co-op Water, Septic
Waterfront Description Lake Front – Corps of Engineers
Roof Type Composition
Garage Yes
Building
Story One and One Half
Foundation Slab
Structure Type Brick
Schools
Elementary Schools Whitney
Middle Schools Whitney
High Schools Whitney
School District Whitney Isd
Others
Ownership Gary & Liby Northcutt
Acceptable Financing Cash, Conventional, FHA, USDA Loan, VA Loan
Listing Terms Cash, Conventional, FHA, USDA Loan, VA Loan
Financing Cash
Special Listing Condition Aerial Photo, Survey Available
Read Less Info
Want to know what your home might be worth? Contact us for a FREE valuation!

Our team is ready to help you sell your home for the highest possible price ASAP

©2024 North Texas Real Estate Information Systems.
Bought with Jeanie Cosper • Jeanie Cosper Real Estate

Find out why customers are choosing LPT Realty to meet their real estate needs
Learn More About LPT Realty

