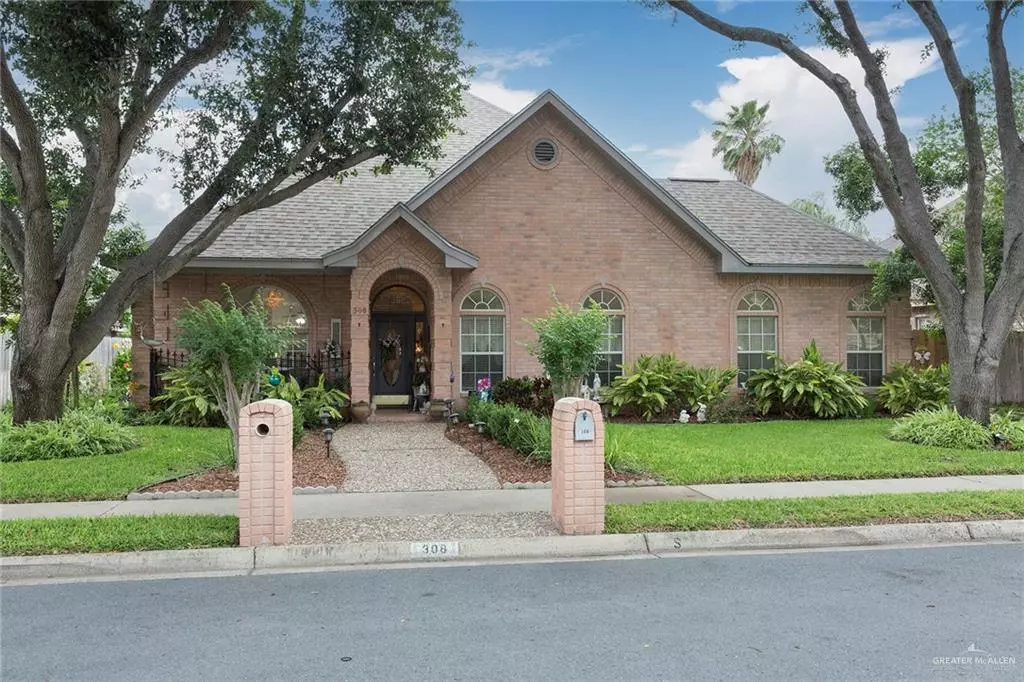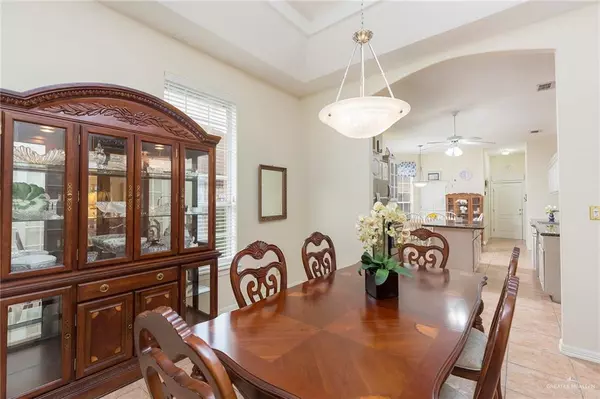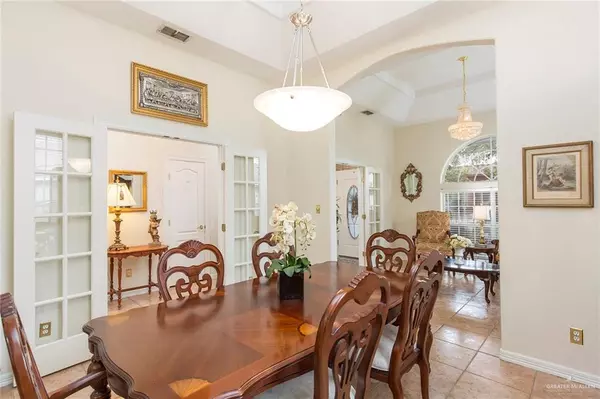$362,500
For more information regarding the value of a property, please contact us for a free consultation.
4 Beds
3.5 Baths
2,686 SqFt
SOLD DATE : 06/23/2023
Key Details
Property Type Single Family Home
Sub Type Single Family Residence
Listing Status Sold
Purchase Type For Sale
Square Footage 2,686 sqft
Subdivision Royal Oaks Estates
MLS Listing ID 403400
Sold Date 06/23/23
Bedrooms 4
Full Baths 3
Half Baths 1
HOA Fees $25/ann
HOA Y/N Yes
Originating Board Greater McAllen
Year Built 1999
Annual Tax Amount $7,747
Tax Year 2023
Lot Size 8,126 Sqft
Acres 0.1865
Property Description
This lovely North McAllen location is a gem in the city. On a street with little traffic and very well placed, this rear alley home has lots of privacy. Pretty North patio with fresh breezes and lots of tropical foliage. Mature trees add to the window views. Lots of natural light in this home. Walk in and experience a true, welcoming floor plan with formal living and dining or change it up for an office or playroom. These rooms already have glass paneled doors which add privacy and elegance. Rooms are spacious and well placed with a guest room on the opposite side of home. A focal fireplace just off the foyer and placed in the living area brings a welcoming warmth to this home. Large and spacious living area overlooks the back patio which has plenty of space for an outdoor kitchen. The indoor kitchen has lots of cabinets and additional storage in the breakfast area. There is a 1/2 bath off the kitchen and laundry with patio access from the garage. Curbside appeal welcomes you.
Location
State TX
County Hidalgo
Community Curbs, Sidewalks, Street Lights
Rooms
Dining Room Living Area(s): 2
Interior
Interior Features Entrance Foyer, Countertops (Granite), Built-in Features, Ceiling Fan(s), Crown/Cove Molding, Decorative/High Ceilings, Fireplace, Microwave, Split Bedrooms, Walk-In Closet(s)
Heating Central, Electric
Cooling Central Air, Electric
Flooring Hardwood, Tile
Fireplace true
Appliance Electric Water Heater, Water Heater (In Garage), Dishwasher, Microwave, Refrigerator, Stove/Range-Electric Smooth
Laundry Laundry Room, Washer/Dryer Connection
Exterior
Exterior Feature Mature Trees, Sprinkler System
Garage Spaces 2.0
Fence Privacy, Wood
Community Features Curbs, Sidewalks, Street Lights
Utilities Available Cable Available
View Y/N No
Roof Type Composition Shingle
Total Parking Spaces 2
Garage Yes
Building
Lot Description Alley, Curb & Gutters, Mature Trees, Sidewalks, Sprinkler System
Faces From Colonel Rowe (2nd street) turn West on Thunderbird. South on 3rd and West on Sandpiper.
Story 1
Foundation Slab
Sewer City Sewer
Water Public
Structure Type Brick
New Construction No
Schools
Elementary Schools Gonzalez
Middle Schools Cathey
High Schools Memorial H.S.
Others
Tax ID R439002000008300
Security Features Security System,Smoke Detector(s)
Read Less Info
Want to know what your home might be worth? Contact us for a FREE valuation!

Our team is ready to help you sell your home for the highest possible price ASAP
Find out why customers are choosing LPT Realty to meet their real estate needs
Learn More About LPT Realty






